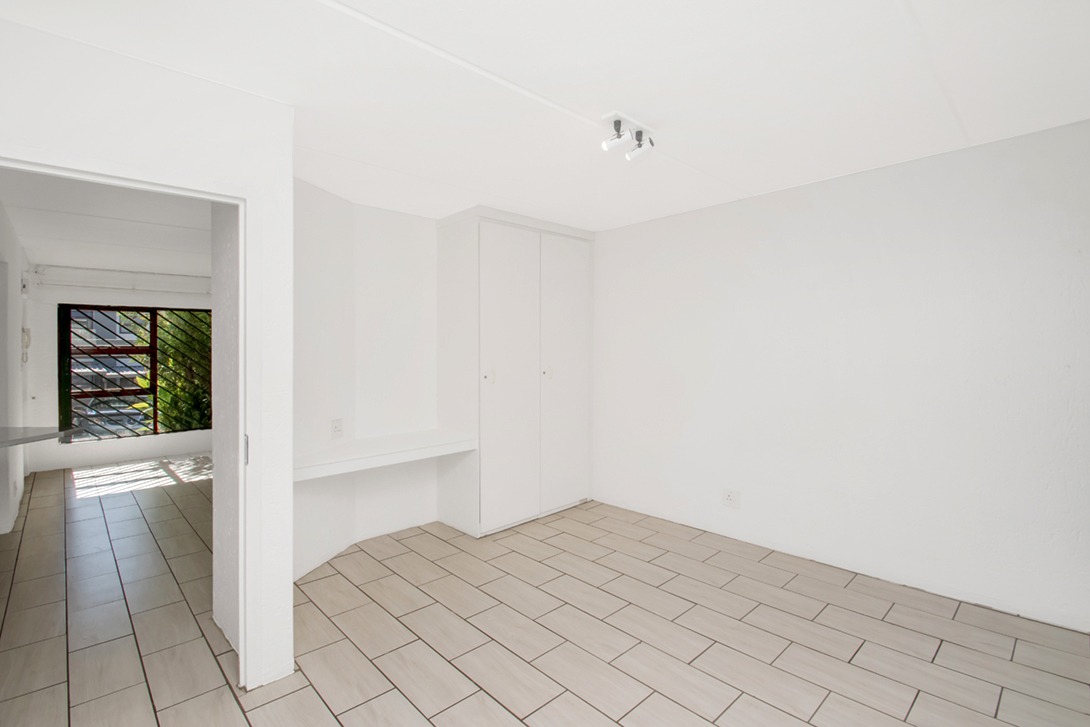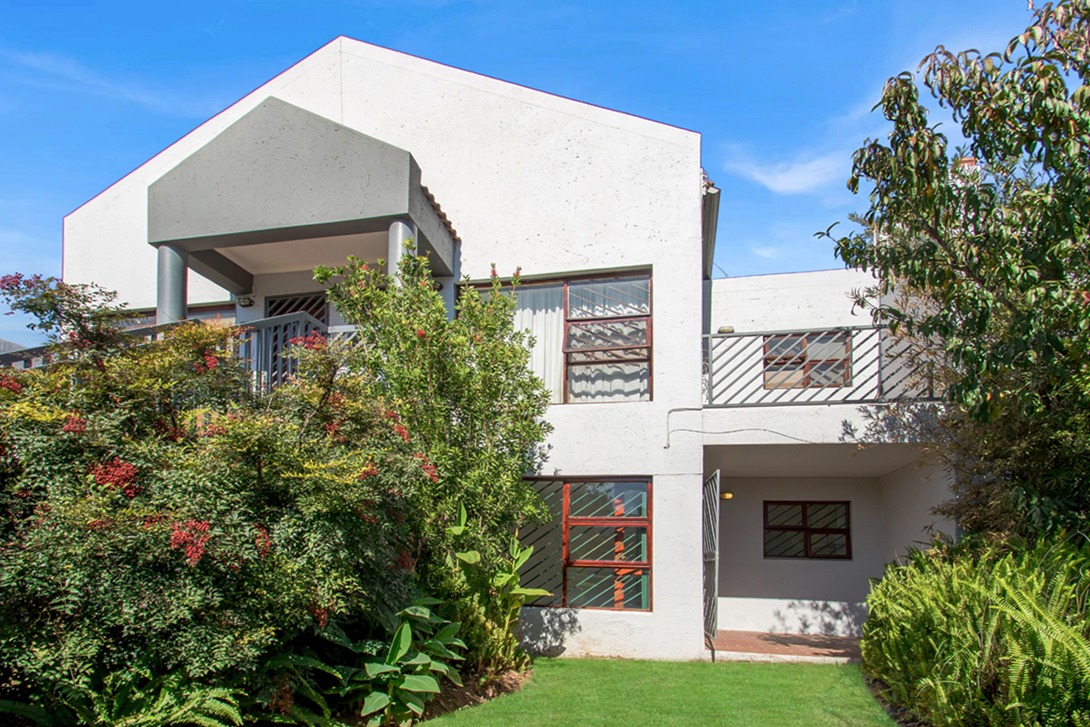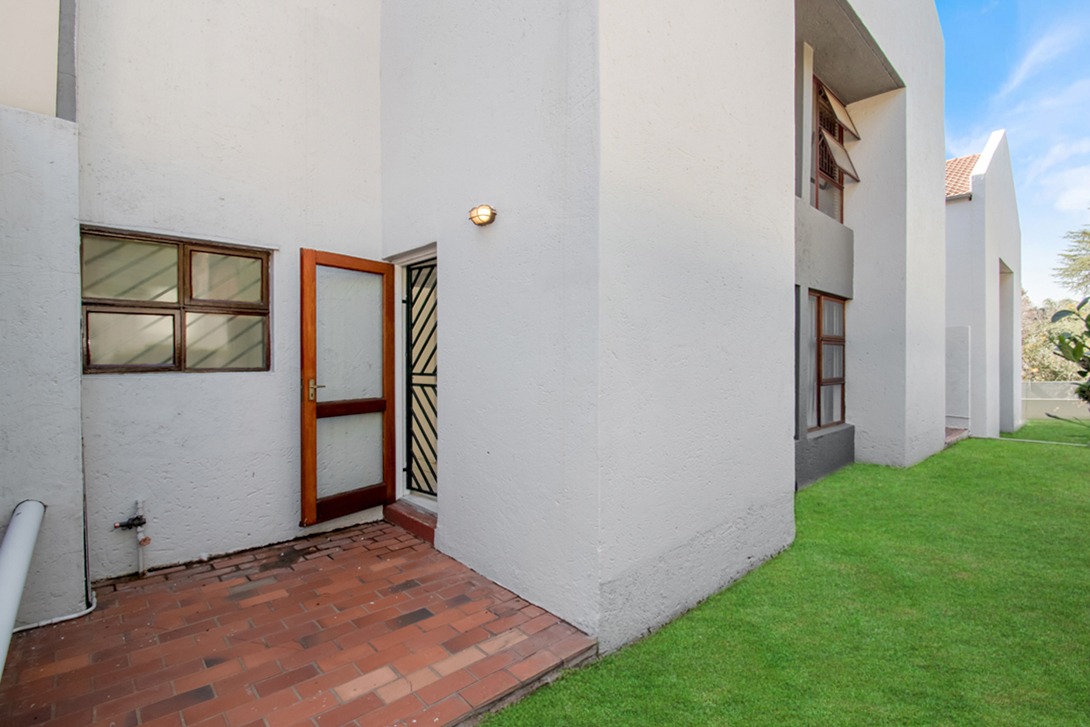- 1
- 1
- 55 m2
- 12 080 m2
Monthly Costs
Monthly Bond Repayment ZAR .
Calculated over years at % with no deposit. Change Assumptions
Affordability Calculator | Bond Costs Calculator | Bond Repayment Calculator | Apply for a Bond- Bond Calculator
- Affordability Calculator
- Bond Costs Calculator
- Bond Repayment Calculator
- Apply for a Bond
Bond Calculator
Affordability Calculator
Bond Costs Calculator
Bond Repayment Calculator
Contact Us

Disclaimer: The estimates contained on this webpage are provided for general information purposes and should be used as a guide only. While every effort is made to ensure the accuracy of the calculator, RE/MAX of Southern Africa cannot be held liable for any loss or damage arising directly or indirectly from the use of this calculator, including any incorrect information generated by this calculator, and/or arising pursuant to your reliance on such information.
Mun. Rates & Taxes: ZAR 900.00
Monthly Levy: ZAR 2500.00
Property description
Welcome to this beautifully renovated one-bedroom garden apartment tucked away in a serene, access-controlled cul-de-sac in Morningside. Perfectly blending comfort, security, and convenience, this home offers an exceptional lifestyle opportunity for first-time buyers, professionals, investors, or those looking to downscale without sacrificing quality or location.
Contemporary Comfort and Thoughtful Design
North-facing and sunlit throughout the day, the apartment boasts a spacious open-plan design with modern, high-end finishes. The sleek kitchen seamlessly connects with the lounge and dining area, creating a warm and versatile space for everyday living or entertaining. The front door opens onto a private garden – perfect for morning coffee or hosting friends – while the bedroom leads to a second, secluded garden sanctuary, offering rare outdoor living in a sectional title setting.
Key Features:
- 55 m² of intelligently designed, low-maintenance living space
- One stylish bedroom with built-in cupboards and direct access to a private garden
- Elegant full bathroom with contemporary fittings
- Open-plan kitchen with modern cabinetry and space for appliances
- Bright, airy lounge and dining area leading onto a garden patio
- Fibre-ready for seamless high-speed internet
- Fully tiled throughout for easy upkeep
- Covered parking bay conveniently located close to the unit
Lifestyle and Estate Amenities:
The property offers more than just a home – it’s a secure, well-managed community with exceptional shared facilities:
- 24-hour manned security, access control, and regular patrols
- Sparkling communal swimming pool surrounded by landscaped gardens
- Full-size tennis court for an active lifestyle
- Clubhouse ideal for work-from-home meetings, private events, or social gatherings
- Built-in braai areas and tranquil relaxation spaces
- Well-maintained gardens and ample visitor parking
- Quiet cul-de-sac location for enhanced privacy and minimal traffic
Prime Location with Excellent Access:
This property offers a peaceful retreat without compromising on connectivity:
- Minutes from Sandton CBD, Rivonia, and key transport routes including the M1
- Close to top schools, hospitals, restaurants, and major shopping centres
- Easy access to the Gautrain and public transport links
- Located in a well-established, community-oriented neighbourhood
An Exceptional Investment in Lifestyle and Value
Whether you’re stepping onto the property ladder, investing in a prime rental area, or seeking a secure and stylish lock-up-and-go, this apartment ticks every box. With its tasteful renovations, dual private gardens, and access to top-tier estate amenities, it’s a standout opportunity in a premium location.
Proactive Governance
This is a financially sound and professionally managed complex, offering residents peace of mind with audited financials, a healthy reserve fund, and full insurance cover. The Body Corporate is proactive, with recent upgrades completed and long-term maintenance plans in place. Governance is evolving positively, with rule updates underway to align with CSOS compliance — making this a stable and forward-thinking community ideal for long-term investment.
Contact me today to arrange a private viewing and experience the charm of this unique garden apartment.
Property Details
- 1 Bedrooms
- 1 Bathrooms
- 1 Lounges
Property Features
- Patio
- Pool
- Club House
- Security Post
- Access Gate
- Kitchen
- Lapa
- Paving
- Garden
- Family TV Room
| Bedrooms | 1 |
| Bathrooms | 1 |
| Floor Area | 55 m2 |
| Erf Size | 12 080 m2 |
Contact the Agent

Yvonne Verrall
Candidate Property Practitioner

























































