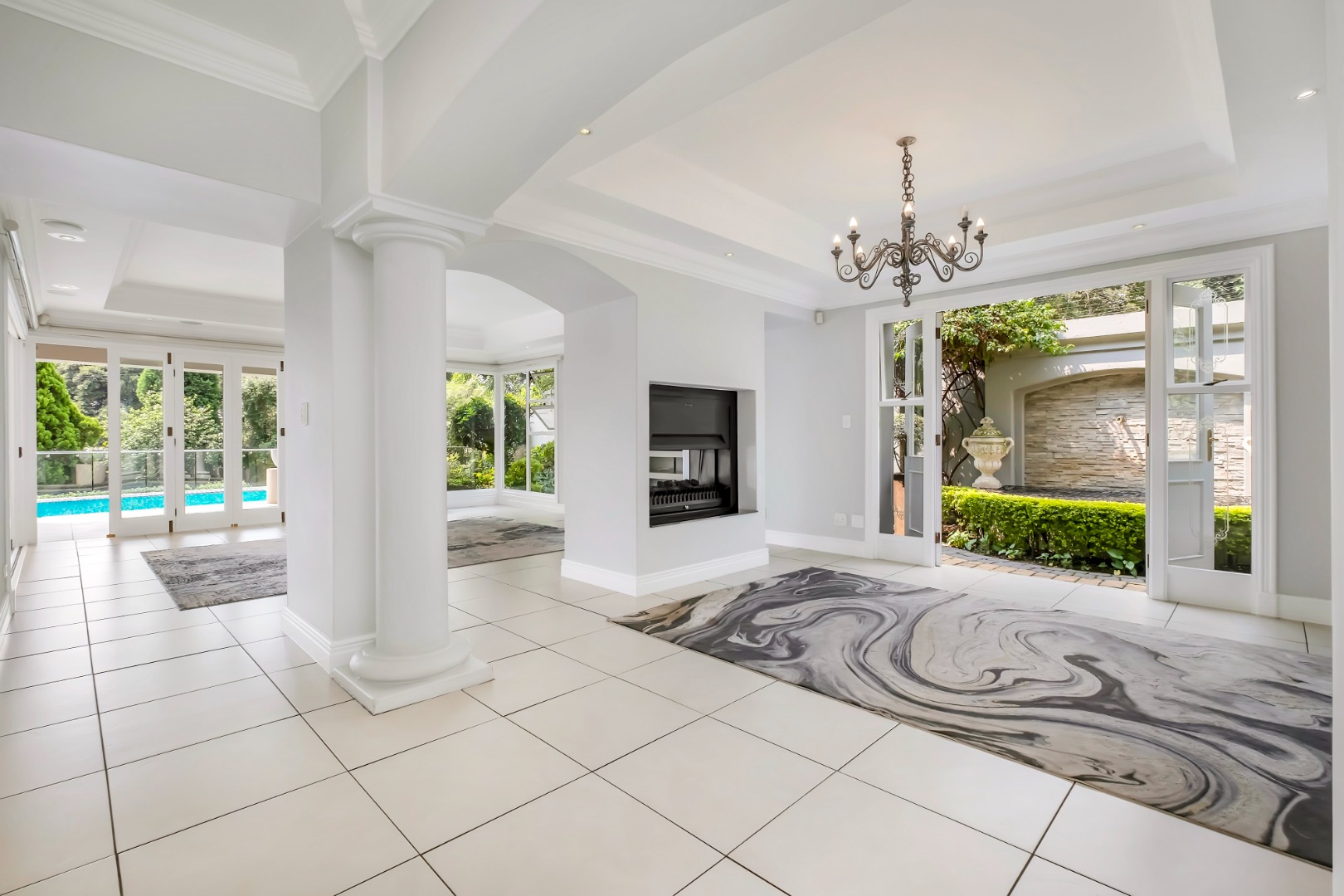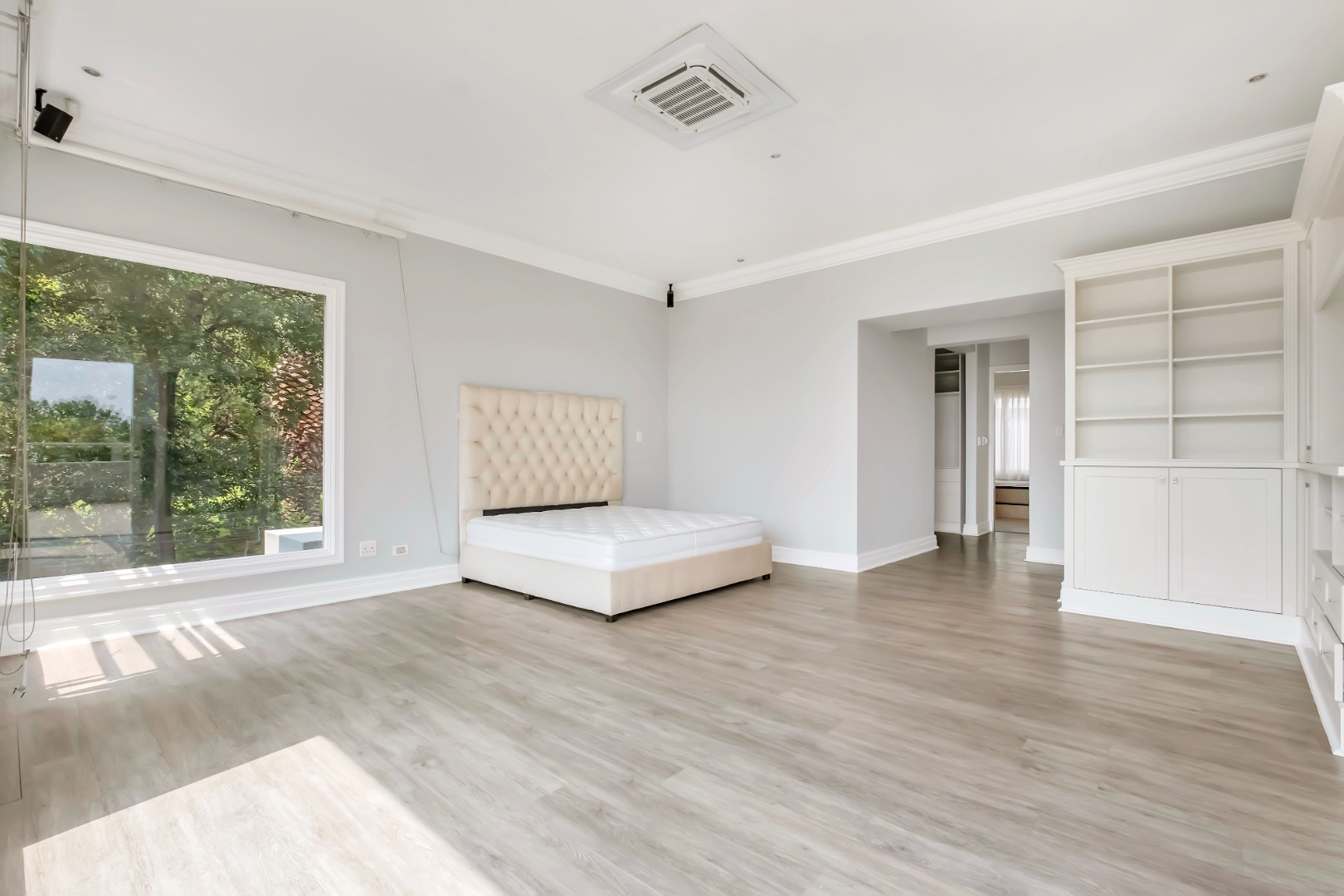- 4
- 4.5
- 3
- 1 431 m2
Monthly Costs
Monthly Bond Repayment ZAR .
Calculated over years at % with no deposit. Change Assumptions
Affordability Calculator | Bond Costs Calculator | Bond Repayment Calculator | Apply for a Bond- Bond Calculator
- Affordability Calculator
- Bond Costs Calculator
- Bond Repayment Calculator
- Apply for a Bond
Bond Calculator
Affordability Calculator
Bond Costs Calculator
Bond Repayment Calculator
Contact Us

Disclaimer: The estimates contained on this webpage are provided for general information purposes and should be used as a guide only. While every effort is made to ensure the accuracy of the calculator, RE/MAX of Southern Africa cannot be held liable for any loss or damage arising directly or indirectly from the use of this calculator, including any incorrect information generated by this calculator, and/or arising pursuant to your reliance on such information.
Mun. Rates & Taxes: ZAR 9500.00
Monthly Levy: ZAR 8000.00
Property description
Situated in one of Morningside's most prestigious and securely gated estates, this exceptional luxury home offers both privacy and proximity.
The home’s striking architectural design begins with a double-volume porte-cochère, which welcomes you into a grand entrance hall. A marble staircase ascends on one side, while a glass-encased Koi pond creates a serene focal point on the other.
The home has been designed with entertaining in mind. Expansive reception areas flow effortlessly onto a large, covered patio that overlooks a rim-flow pool and adjoins a feature cocktail bar, positioned to service both the indoor and outdoor spaces. Additional outdoor features include a built-in braai, trampoline and beautiful wrap-around sunken gardens, providing multiple spaces for relaxation and enjoyment.
The home offers flexibility as separate, yet interconnected reception rooms can be used as gym, cinema room, private lounge or dining area. A well-appointed wine cellar creates another intimate entertainment space.
The gourmet, open-plan kitchen boasts a large Gaggenau hob complete with gas and electric tops as well as a griller, double eye-level ovens and granite tops. A separate scullery houses tons of additional storage and counter place plus a walk-in fridge and freezer room.
Adjoining the kitchen is a breakfast room opening out to a peaceful fountain courtyard. A double-sided fireplace separates this space from an expansive entertainment lounge complete with stacking doors out to the patio.
A private study opening out to a secluded deck area, as well as a guest bathroom, round off the lower level.
The upper level accommodates four en-suite bedrooms, along with a versatile homework room or home office. A large balcony extends along the front of the house, offering sweeping views of the pool and garden.
The master suite features a spacious walk-in dressing room and a luxurious en-suite bathroom with spa bath and a shower that opens to a private courtyard. The bedroom opens onto both the main balcony and a private balcony with a Jacuzzi, providing a peaceful setting for relaxation.
This remarkable home blends sophisticated design, high-end finishes, and flexible living spaces, offering an unparalleled standard of living in one of Johannesburg’s most sought-after neighbourhoods.
Additional features:
• Triple automated garage and ample guest parking
• Staff accommodation with two bedrooms sharing a bathroom, lounge and kitchenette
• Backup power – inverter with solar panels
• 5000L rainwater tank with filter
• Large under-stair storage space plus storeroom
• Walk-in linen closet
• Central air-conditioning
• Underfloor-heating
• Fibre
• Pre-paid electricity
• Pet friendly
• Solar geyser
• Integrated speakers
• 24 hour manned complex security including 24-hour armed response, alarm, automatic gates, CCTV cameras, electric fence, electronic beams and intercom
Within walking distance of Redhill School and Sandton Shul and in close to many top amenities including:
RETAIL: Morningside Shopping Centre, The Wedge, Benmore Centre, Sandton City and Nelson Mandela Square
FITNESS: Virgin Active, Planet Fitness, Gold’s Gym
TRANSPORT: Gautrain, Rea Vaya Bus Services, Uber, Bolt
HEALTH CARE: Morningside Medical Centre, Morningside Mediclinic, Intercare Sandton
EDUCATION: Redhill School, The French School Lycée Jules Verne, Crawford Sandton, Montrose Primary, Rivonia Primary, Sandton School, Varsity College, Regenesys Business School
Make this beautiful home yours today! Contact Lindi or Oxana to book a viewing before it’s too late. Viewings by appointment only.
Property Details
- 4 Bedrooms
- 4.5 Bathrooms
- 3 Garages
- 4 Ensuite
- 2 Lounges
- 1 Dining Area
Property Features
- Study
- Balcony
- Patio
- Pool
- Gym
- Staff Quarters
- Storage
- Aircon
- Pets Allowed
- Fence
- Security Post
- Access Gate
- Alarm
- Kitchen
- Fire Place
- Guest Toilet
- Entrance Hall
- Paving
- Garden
- Intercom
- Family TV Room
Video
| Bedrooms | 4 |
| Bathrooms | 4.5 |
| Garages | 3 |
| Erf Size | 1 431 m2 |
Contact the Agent

Lindi Spezialetti
Full Status Property Practitioner












































































