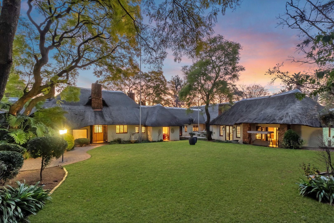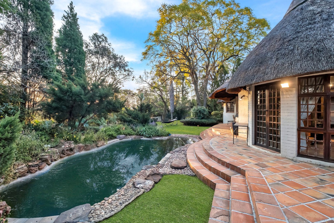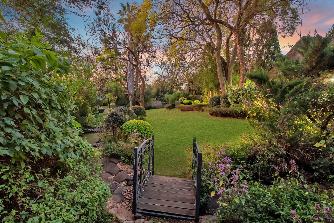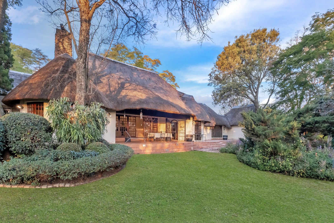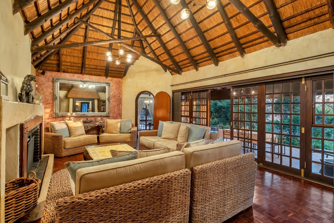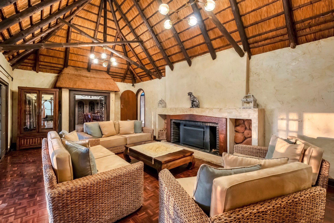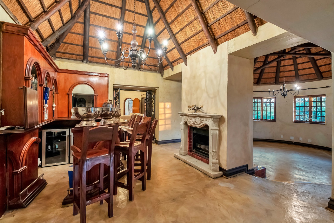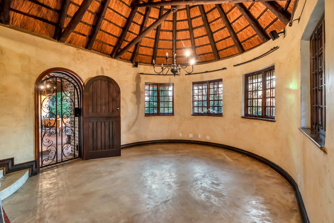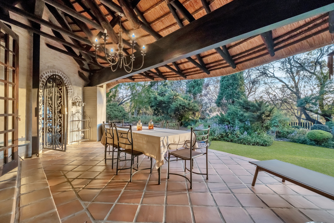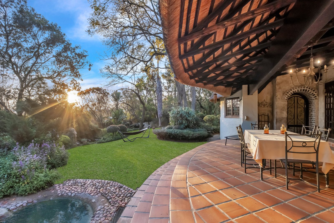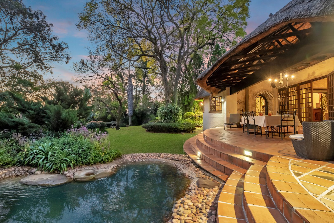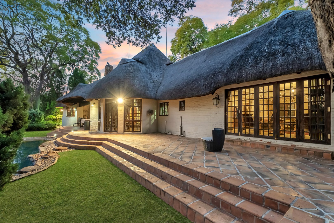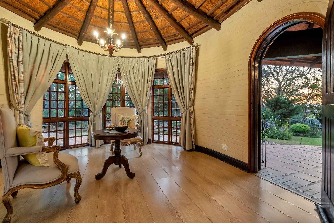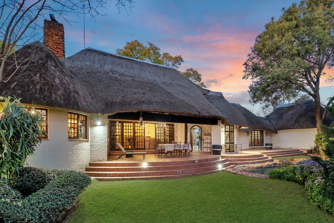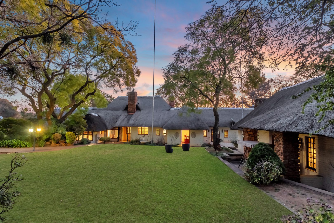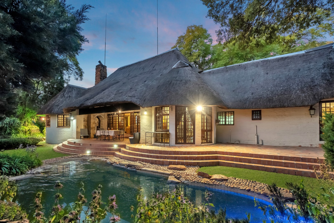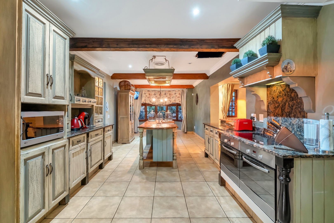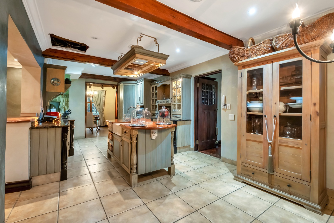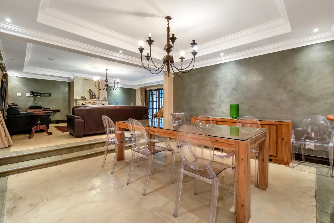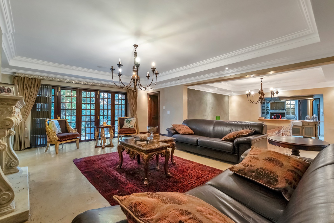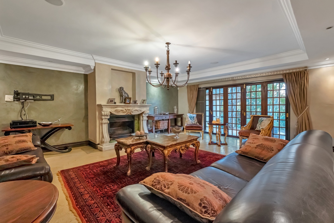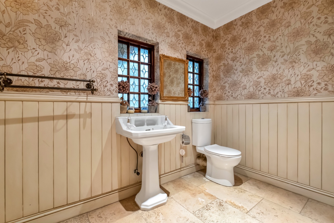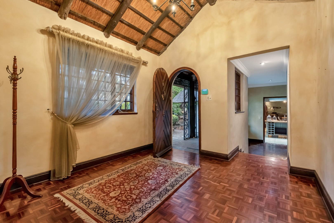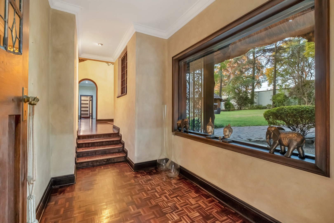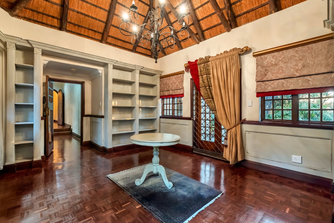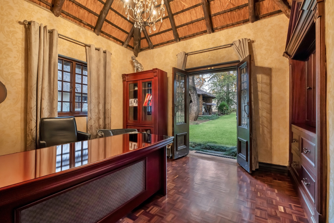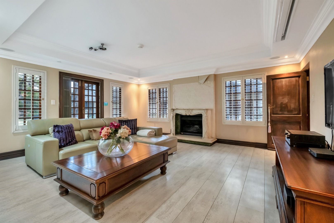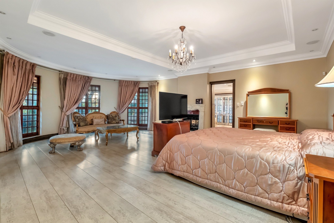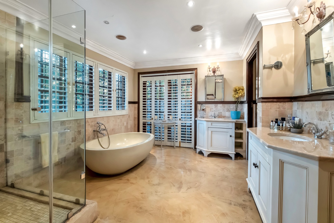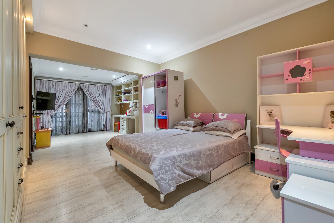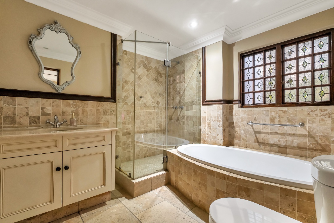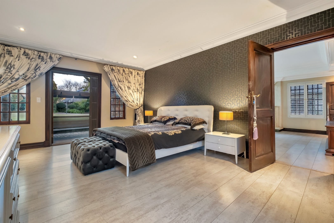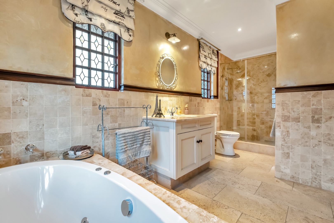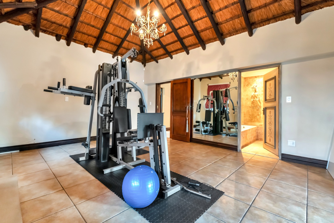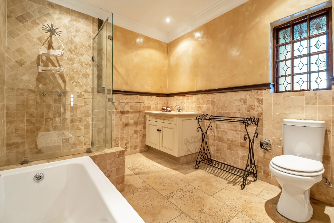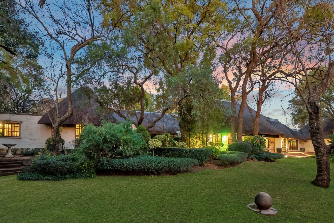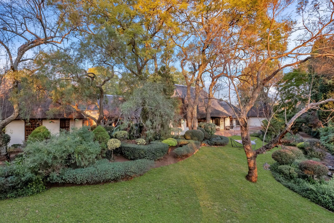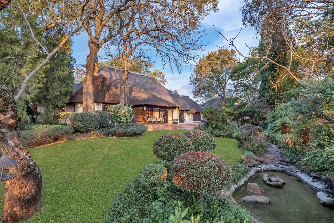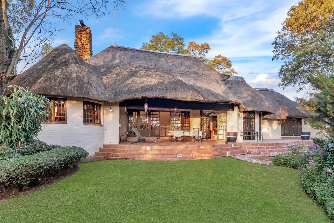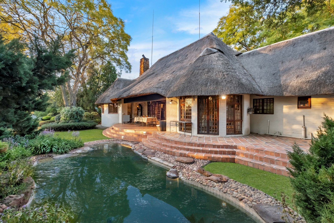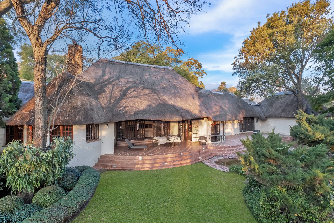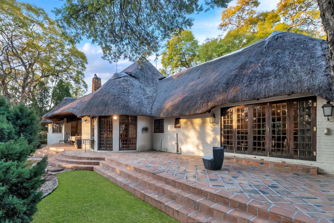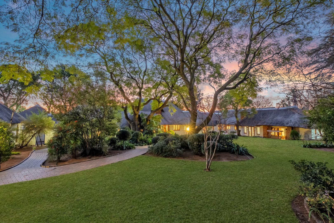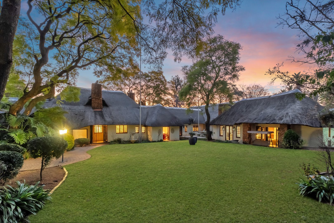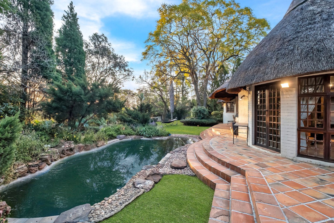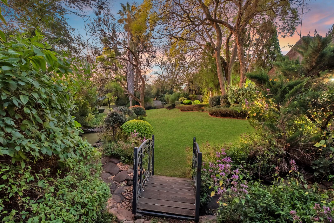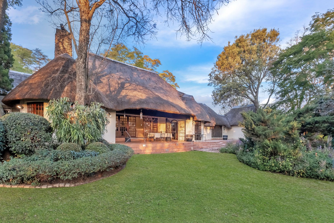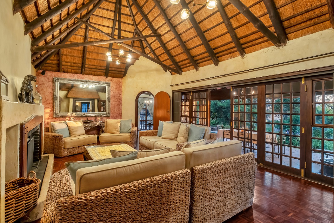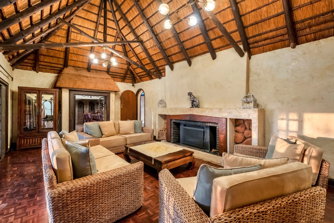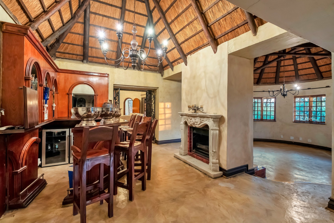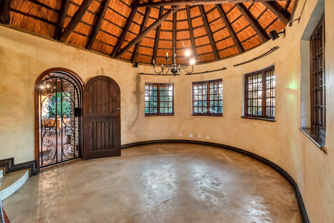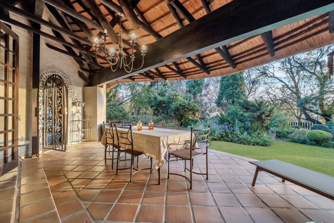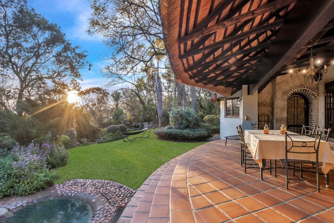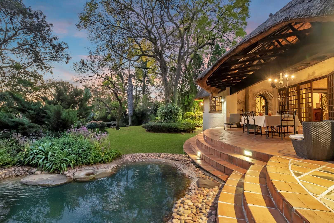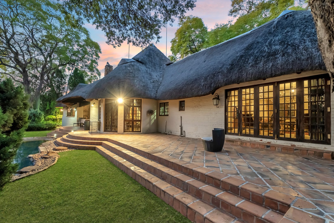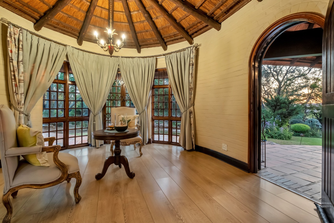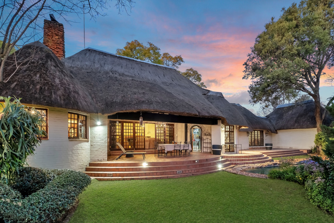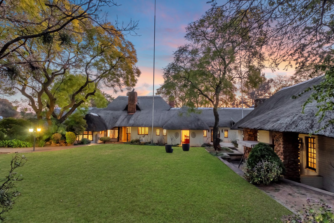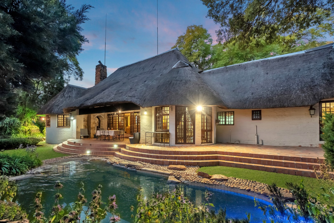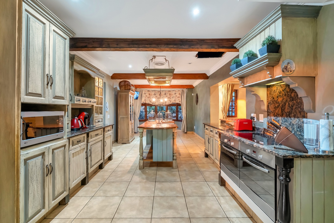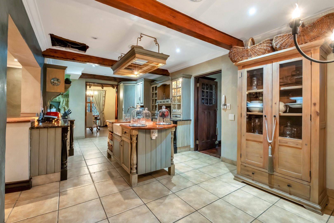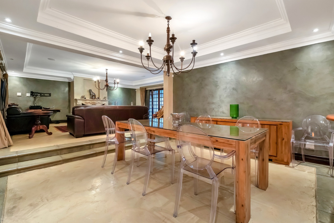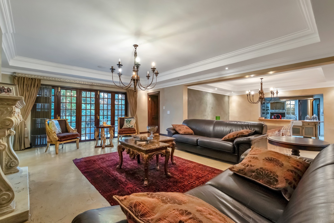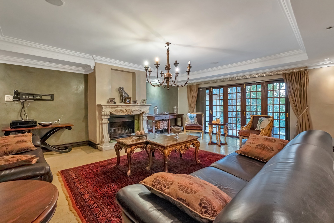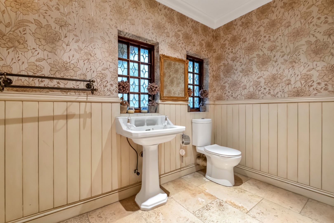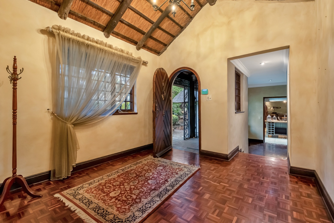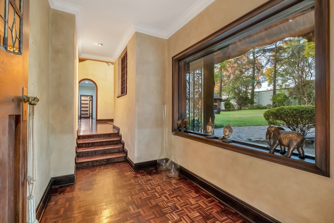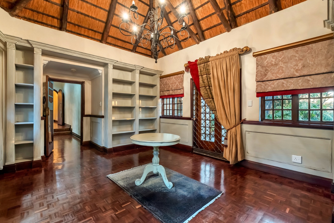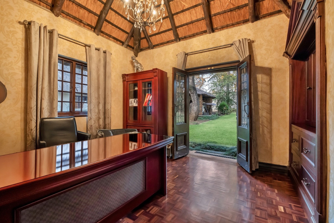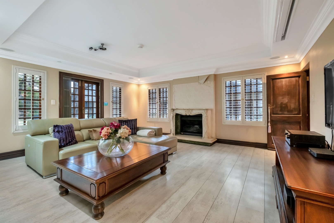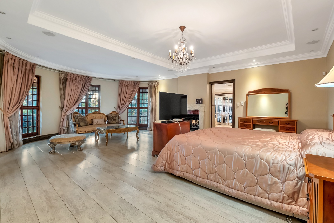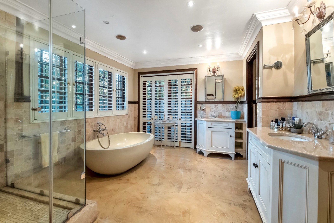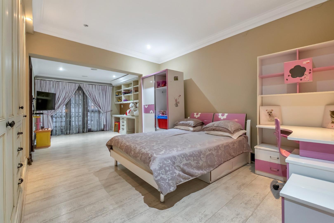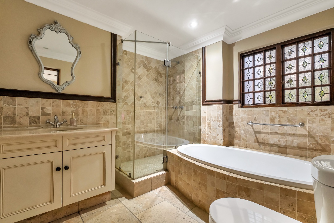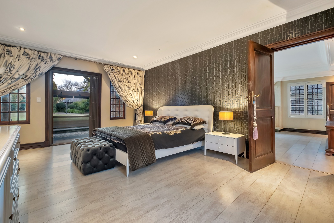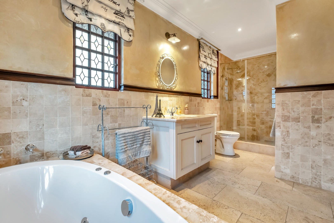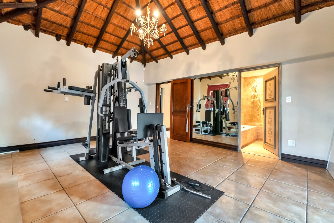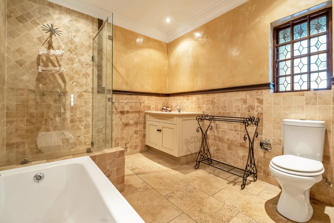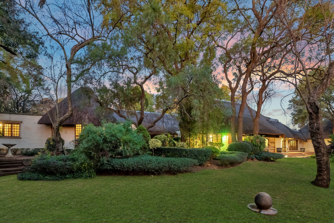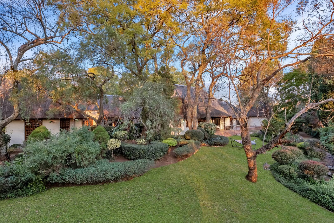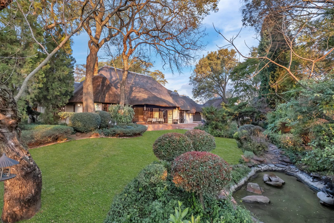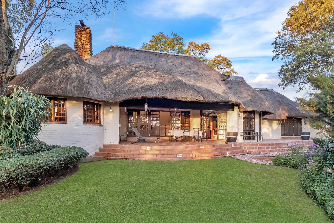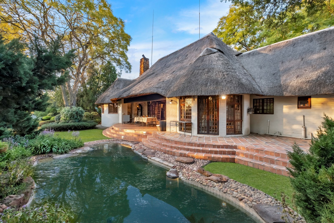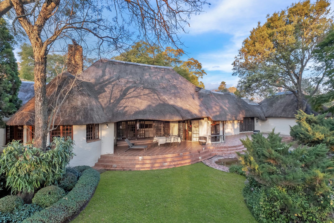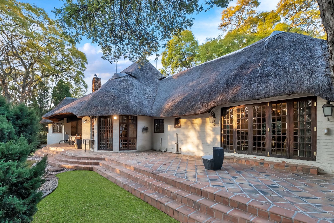- 5.5
- 6
- 4
- 900 m2
- 3 954 m2
Monthly Costs
Monthly Bond Repayment ZAR .
Calculated over years at % with no deposit. Change Assumptions
Affordability Calculator | Bond Costs Calculator | Bond Repayment Calculator | Apply for a Bond- Bond Calculator
- Affordability Calculator
- Bond Costs Calculator
- Bond Repayment Calculator
- Apply for a Bond
Bond Calculator
Affordability Calculator
Bond Costs Calculator
Bond Repayment Calculator
Contact Us

Disclaimer: The estimates contained on this webpage are provided for general information purposes and should be used as a guide only. While every effort is made to ensure the accuracy of the calculator, RE/MAX of Southern Africa cannot be held liable for any loss or damage arising directly or indirectly from the use of this calculator, including any incorrect information generated by this calculator, and/or arising pursuant to your reliance on such information.
Property description
Tucked away on nearly an acre of lush grounds, this exceptional thatched-roof estate is more than a home, it’s a living narrative of timeless South African charm. Once the original Morningside farmhouse, the property has been exquisitely restored and reimagined, striking a rare balance between historical integrity and refined contemporary luxury.
Featuring multiple reception areas, character filled bar and wine cellar, gorgeous country kitchen, five full bedroom suites, ample staff accommodation and beautiful grounds, this property is definitely worth investigating.
With whispers of boutique hotel potential, the residence welcomes guests through an enchanting tree-lined drive that opens onto sprawling lawns, tranquil water features, and towering trees that watch over the home like proud guardians of its legacy.
Once inside, you’re greeted by an inviting entrance hall that unfolds into a series of warm, expansive reception areas, each framed by fireplaces, timber beams, and light-soaked views.
French doors open to a glorious, covered patio overlooking a picturesque pond and feature pool, where late afternoons can stretch into golden evenings.
At the heart of the home is the beautiful bespoke country kitchen with centre island and separate scullery, adjoining a comfortable breakfast lounge.
A character-filled bar room, complete with a fireplace and walk-in wine cellar, evokes the spirit of an old-world inn, while a cozy library and private study offer quiet spaces to retreat and reflect.
Five double bedroom suites, including a comfortable guest suite with private entrance, offer ample luxurious accommodation. The master suite is a sanctuary, featuring a vast walk-in dressing room, statement fireplace, and a spa-like en-suite with freestanding tub, oversized shower, and tranquil garden views.
A charming pyjama lounge doubles as a media room, ideal for relaxed family evenings or catching up on the latest sports fixtures.
The home includes two separate staff suites, a laundry room, generous storage, and automated garaging for four cars plus ample open parking and a delivery entrance with carport.
With layered textures, exceptional proportions, and thoughtful detailing throughout, this residence is a celebration of South African farmhouse elegance, expertly curated for a new generation.
Discreetly located on a secure street, and offering excellent security throughout, this property is central to both Sandton and Rivonia with easy access to the major freeways and conveniently close to many top amenities including:
RETAIL: Rivonia Village, The Wedge, Morningside Shopping Centre, Sandton City and Nelson Mandela Square
FITNESS: Virgin Active, Planet Fitness, BODYTEC, Sandton Action Sports, Morningside Country Club
TRANSPORT: Gautrain, Rea Vaya Bus Services, Uber, Bolt
HEALTH CARE: Morningside Mediclinic, Intercare Sandton, Sandton Surgical, The Wedge Medical Suites
EDUCATION: Redhill School, The French School Lycée Jules Verne, Crawford Sandton, Crawford Rivonia, Rivonia Primary, Manor Pre-Primary, Curro Rivonia, Richfield College, Regenesys Business School, IIE Varsity College
Don’t miss this rare opportunity to own a piece of Morningside’s original soul. Contact Oxana or Lindi to book a viewing. Viewings by appointment only.
Property Details
- 5.5 Bedrooms
- 6 Bathrooms
- 4 Garages
- 5 Ensuite
- 4 Lounges
- 2 Dining Area
Property Features
- Study
- Patio
- Pool
- Staff Quarters
- Laundry
- Storage
- Pets Allowed
- Fence
- Alarm
- Kitchen
- Fire Place
- Guest Toilet
- Entrance Hall
- Paving
- Garden
- Intercom
- Family TV Room
Video
| Bedrooms | 5.5 |
| Bathrooms | 6 |
| Garages | 4 |
| Floor Area | 900 m2 |
| Erf Size | 3 954 m2 |

