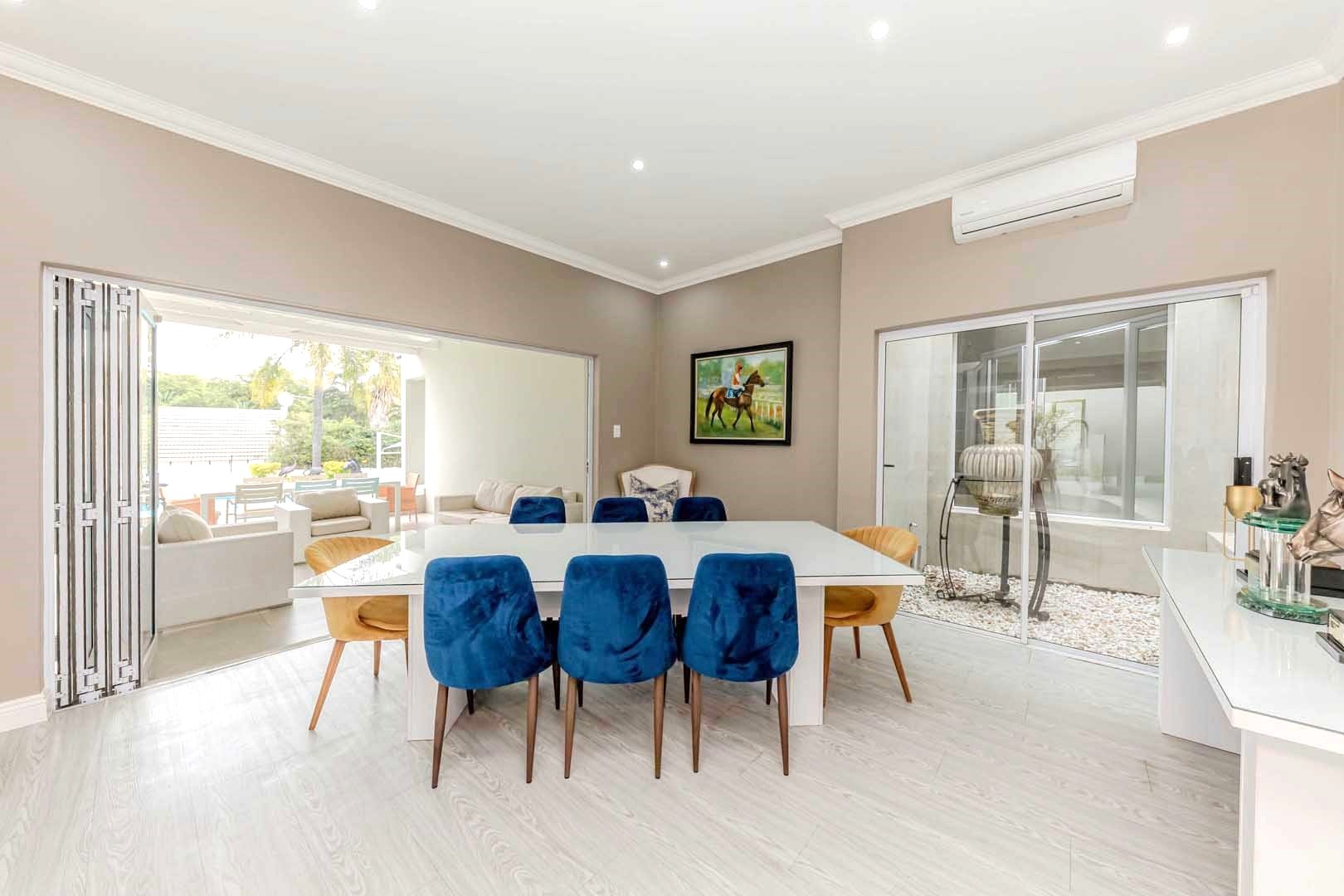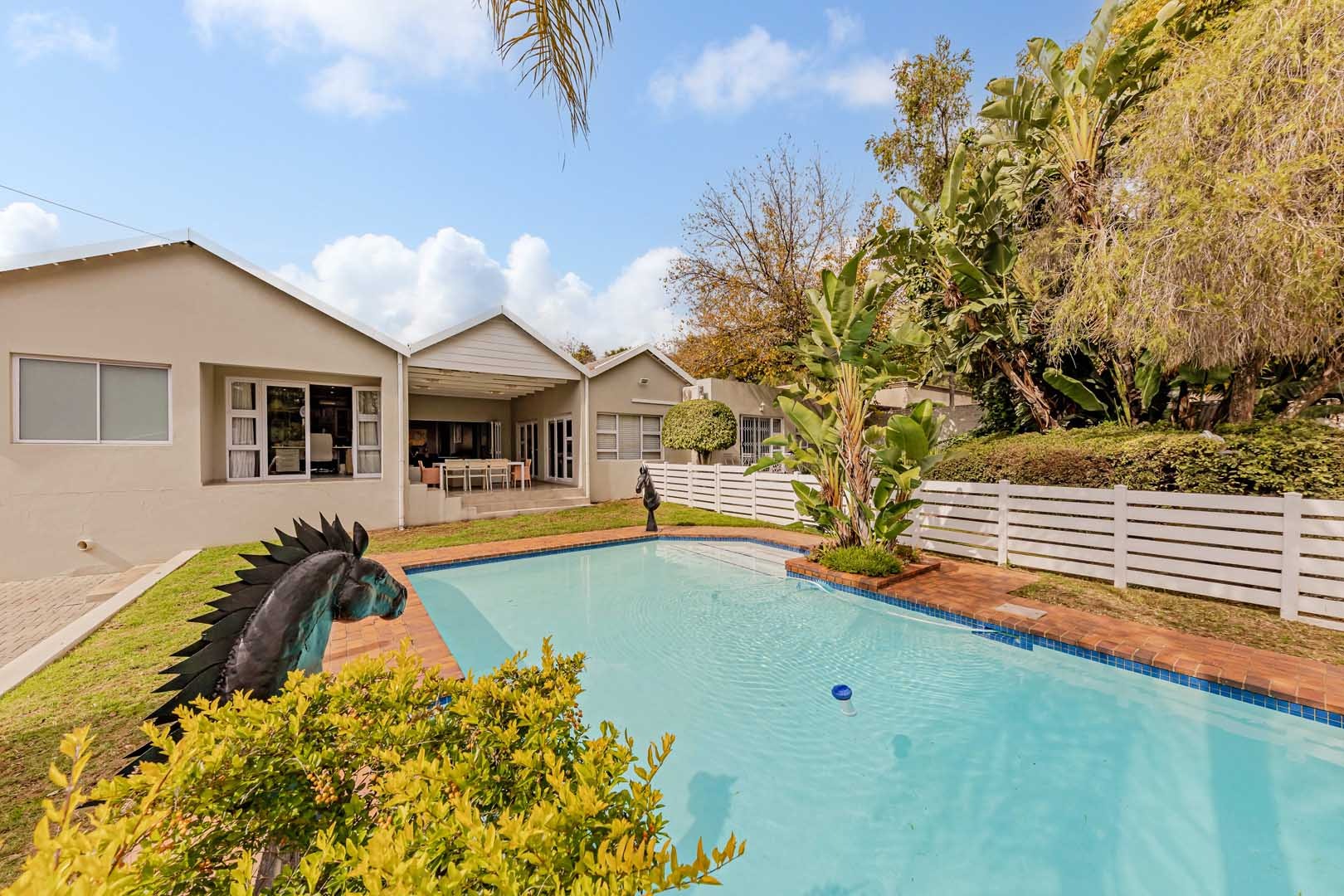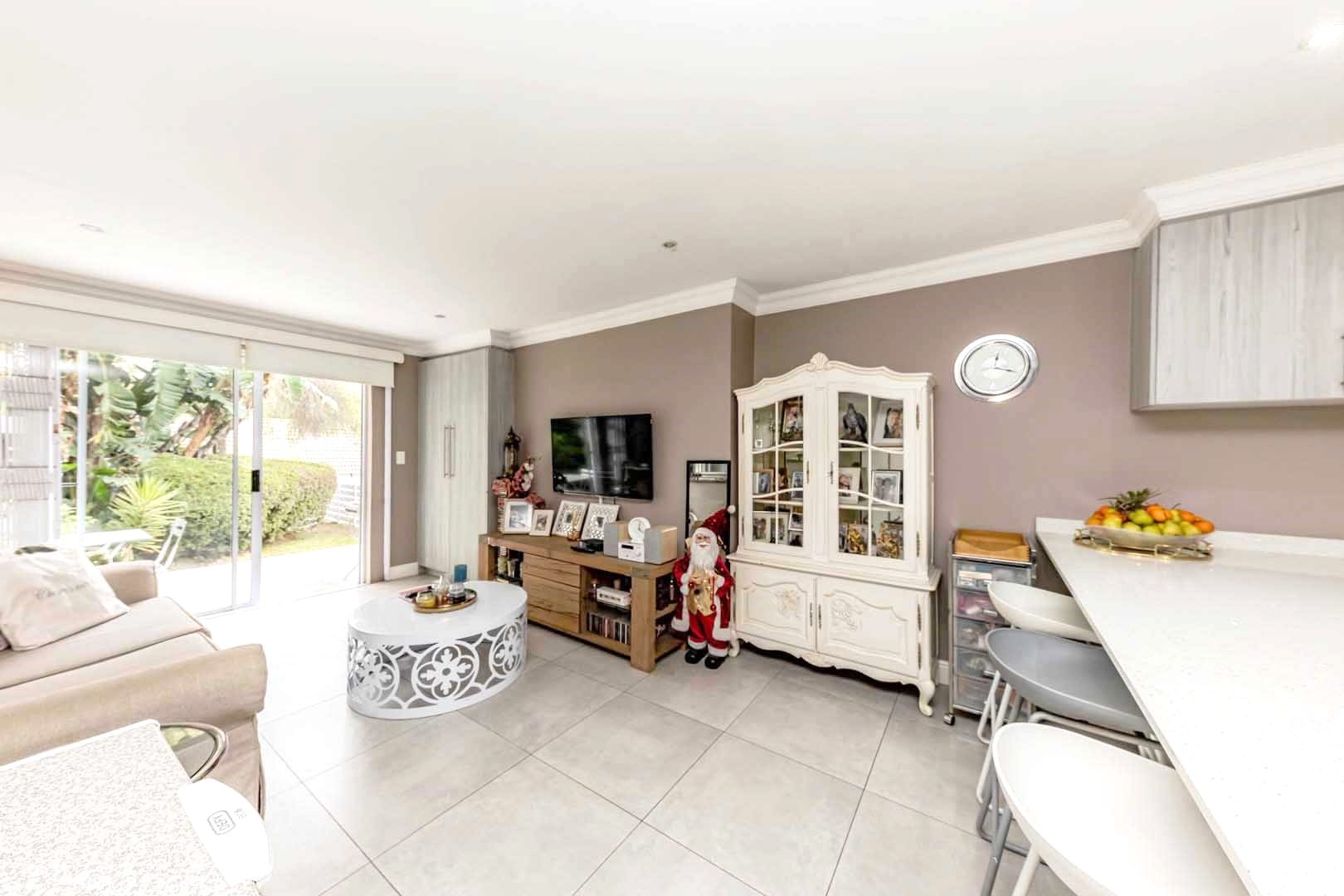- 5
- 5
- 434 m2
- 1 500 m2
Monthly Costs
Monthly Bond Repayment ZAR .
Calculated over years at % with no deposit. Change Assumptions
Affordability Calculator | Bond Costs Calculator | Bond Repayment Calculator | Apply for a Bond- Bond Calculator
- Affordability Calculator
- Bond Costs Calculator
- Bond Repayment Calculator
- Apply for a Bond
Bond Calculator
Affordability Calculator
Bond Costs Calculator
Bond Repayment Calculator
Contact Us

Disclaimer: The estimates contained on this webpage are provided for general information purposes and should be used as a guide only. While every effort is made to ensure the accuracy of the calculator, RE/MAX of Southern Africa cannot be held liable for any loss or damage arising directly or indirectly from the use of this calculator, including any incorrect information generated by this calculator, and/or arising pursuant to your reliance on such information.
Mun. Rates & Taxes: ZAR 2095.00
Monthly Levy: ZAR 980.00
Property description
NORSCOT MANOR GATED COMMUNITY, FOURWAYS: Spectacular home or office or combined home and office, with an independent family cottage plus a staff cottage.
* Five bedrooms plus living rooms - or eight offices
* 5 bathrooms excluding those in the two cottages
Exquisite finishes, large open spaces and light are the hallmarks of this generous home and/or office space with eight offices altogether, stylishly converted from bedrooms and living rooms, which can be reinstated easily, and 4.5 bathrooms, three being en-suite. There are two large lounges (or offices), an internal entertainment room (or boardroom) leading to the patio with a double volume, white-rafter ceiling, overlooking the swimming pool and garden. There is also a reception area next to two additional offices, one with an en-suite bathroom (a potential bedroom), and a large waiting/living room with white ceiling rafters, as well as a gorgeous, independent family cottage and a staff cottage, each with their own entrances. Big pluses are the numerous on-site parking spaces and solar, water and security installations. The property is located in the heart of the gated and guard-patrolled, beautiful, much-sought-after community of Norscot Manor, Fourways.
The main house has an exquisite, modern kitchen with high-end finishes, open plan to the dining room, which has a glass sliding door to a garden alcove.
Total coverage under roof: 434.35 sqm
MAIN HOUSE/OFFICE
* Reception room | Waiting room (lounge) | Dining room | Kitchen.
* Boardroom (entertainment room/TV room/lounge).
* Two extra-large offices (living room; the other a bedroom with a full, en-suite bathroom).
* Five smaller offices (bedrooms, studies, storage rooms).
* Laundry room outside the kitchen door, in the kitchen courtyard.
* Swimming pool | Four carports plus safe street parking.
PLUS
2 x 2 500 litre water tanks powered by a change-over switch when the water is out.
10 x 455 kVA solar panels | 2 x 5 kVA lithium-ion batteries | 1 x 8 kVA hybrid inverter.
The solar system is rented. The rental can be taken over by the new owner.
5 kVA generator | CCTV cameras inside and outside | Security beams inside and outside.
Alarm system with armed response | Electric fence | Motorised gates | Dstv | Fibre.
Property Details
- 5 Bedrooms
- 5 Bathrooms
- 3 Lounges
- 1 Dining Area
Property Features
- Study
- Patio
- Pool
- Storage
- Wheelchair Friendly
- Pets Allowed
- Security Post
- Access Gate
- Alarm
- Kitchen
- Guest Toilet
- Entrance Hall
- Paving
- Garden
- Intercom
- Family TV Room
| Bedrooms | 5 |
| Bathrooms | 5 |
| Floor Area | 434 m2 |
| Erf Size | 1 500 m2 |
Contact the Agent

Glenys Herman
Full Status Property Practitioner

Susan Mottram
Full Status Property Practitioner

















































