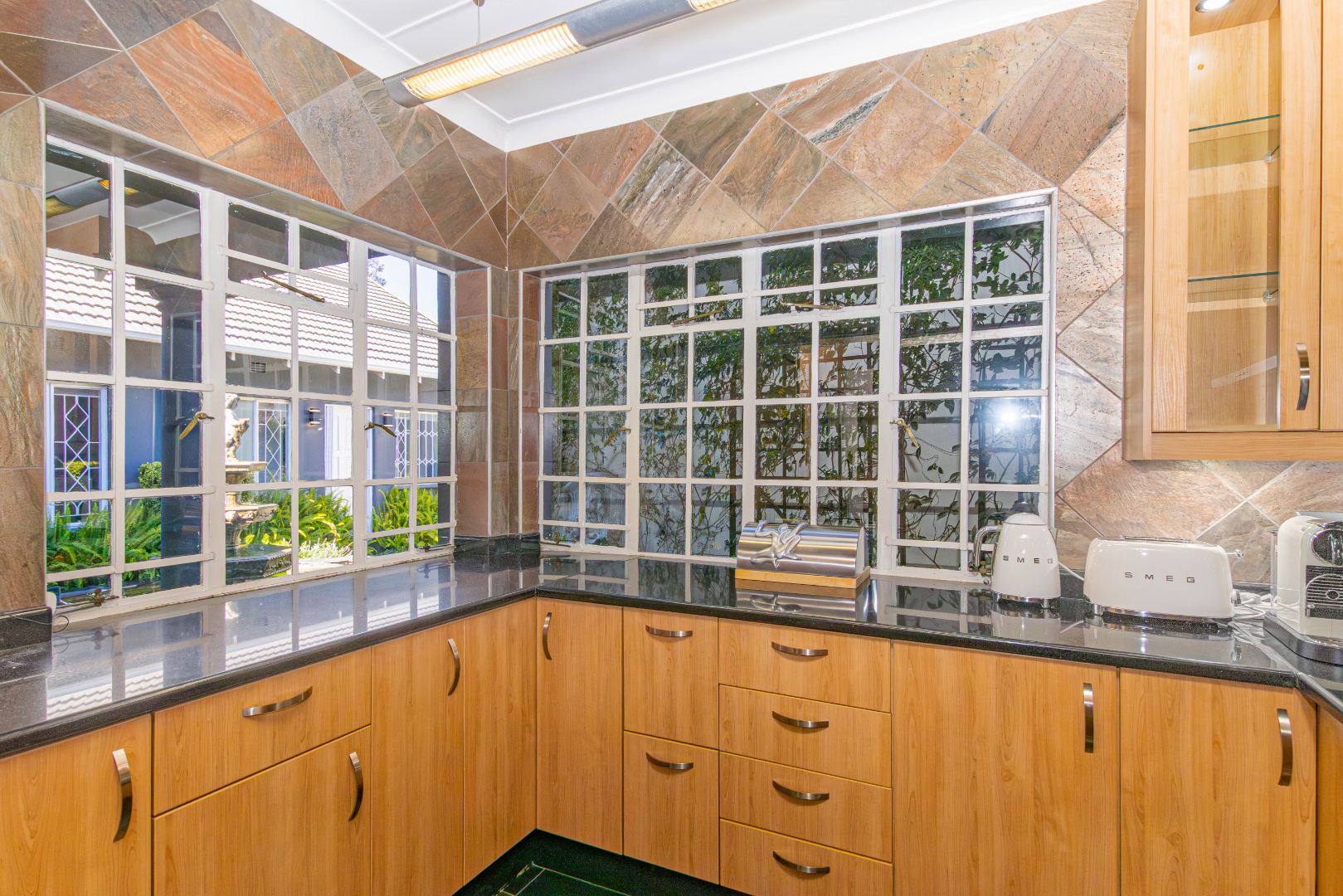- 5
- 3.5
- 4
- 991 m2
Monthly Costs
Monthly Bond Repayment ZAR .
Calculated over years at % with no deposit. Change Assumptions
Affordability Calculator | Bond Costs Calculator | Bond Repayment Calculator | Apply for a Bond- Bond Calculator
- Affordability Calculator
- Bond Costs Calculator
- Bond Repayment Calculator
- Apply for a Bond
Bond Calculator
Affordability Calculator
Bond Costs Calculator
Bond Repayment Calculator
Contact Us

Disclaimer: The estimates contained on this webpage are provided for general information purposes and should be used as a guide only. While every effort is made to ensure the accuracy of the calculator, RE/MAX of Southern Africa cannot be held liable for any loss or damage arising directly or indirectly from the use of this calculator, including any incorrect information generated by this calculator, and/or arising pursuant to your reliance on such information.
Mun. Rates & Taxes: ZAR 3267.00
Property description
Owner asking R 7 999 000
Negotiating best offers above R 5 499 000
Set on a sprawling 1,248 sqm stand in one of the most sought-after enclaves, this contemporary residence is a seamless blend of luxury, comfort, and functionality—designed for effortless living and exceptional entertaining.
From the moment you enter, the home welcomes you with an expansive open-plan layout, sleek screed flooring, and abundant natural light that pours in through large windows and sliding doors. Every corner reflects a commitment to style, space, and serene family living.
Living & Entertaining Spaces
Two beautifully appointed lounges create distinct atmospheres—one with a cozy wood-burning fireplace, perfect for cooler evenings, and the other a light-filled haven ideal for reading or quiet reflection. The elegant dining area connects effortlessly to the heart of the home and flows out to the stylish covered entertainment patio.
A fully equipped bar invites year-round entertaining, overlooking the manicured garden and sparkling pool—an idyllic setting for alfresco dining, sunlit gatherings, and magical evenings under the stars.
Chef’s Kitchen & Utility Spaces
At the core of the home, the sophisticated chef’s kitchen impresses with a double oven, electric stove, ample cabinetry, and a generous walk-in pantry. A separate scullery, accommodating three appliances, ensures daily life and entertaining remain seamless.
Private Quarters
The luxurious main suite is a private retreat, featuring a spacious dressing room, full en-suite bathroom, and air conditioning for year-round comfort. Three additional well-sized bedrooms offer flexibility for children, guests, or work-from-home needs, serviced by a full family bathroom and a separate guest cloakroom.
Additional Living Spaces
* Private Cottage – With its own entrance, this charming unit includes a lounge, kitchenette, spacious bedroom, and a bathroom with shower—ideal for extended family, guests, or rental income.
* Staff Quarters – Complete with a lounge, bedroom, bathroom (bath), and an additional bedroom with a shower for full convenience.
Exceptional Features
* 480 sqm under roof
* 12kW Sunsynk inverter with 2x 5kW lithium batteries & 12 solar panels (rented through Alumo Energy)
* 5000L JoJo tank with integrated filter for reliable water supply
* 2x Double garages (fits 4 cars) + parking for 6 additional vehicles
* Tool room & storage shed
* Built-in under-counter safe
* Alarm system with perimeter beams and electric fencing
* Automated gate access to a separate trailer & storage yard
This home offers a rare combination of expansive interiors, thoughtfully designed spaces, and premium amenities—all within a secure, family-friendly neighbourhood. A true sanctuary in the heart of Johannesburg’s most coveted enclosure.
Property Details
- 5 Bedrooms
- 3.5 Bathrooms
- 4 Garages
- 2 Ensuite
- 3 Lounges
- 1 Dining Area
Property Features
- Patio
- Pool
- Staff Quarters
- Storage
- Pets Allowed
- Alarm
- Kitchen
- Fire Place
- Pantry
- Entrance Hall
- Paving
- Garden
- Intercom
- Family TV Room
Video
Virtual Tour
| Bedrooms | 5 |
| Bathrooms | 3.5 |
| Garages | 4 |
| Erf Size | 991 m2 |


































































