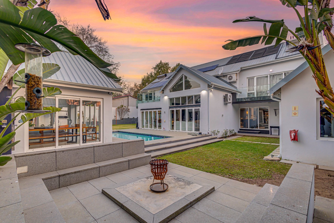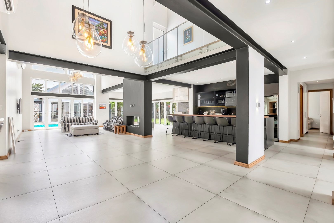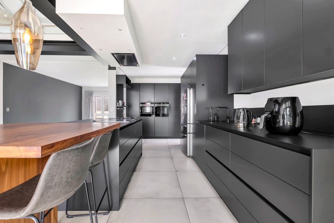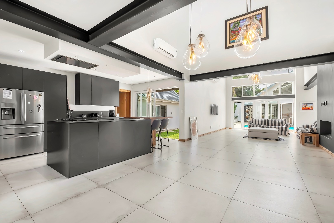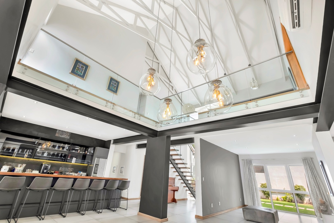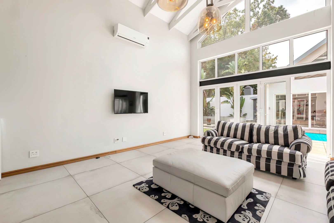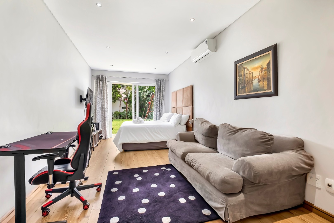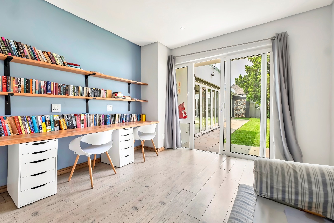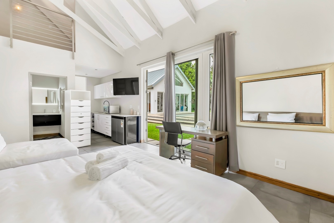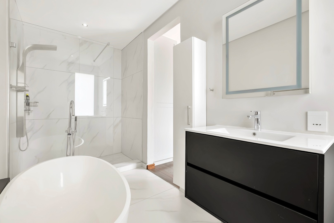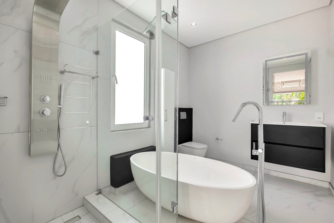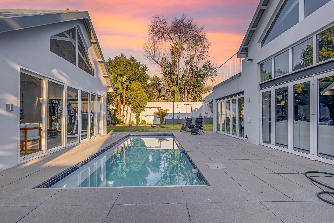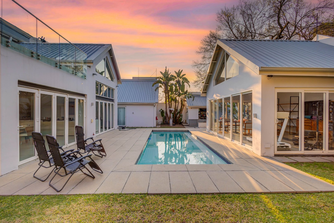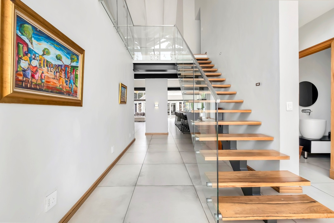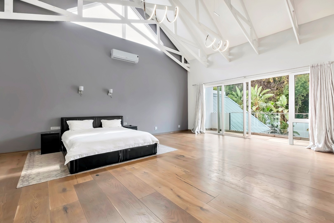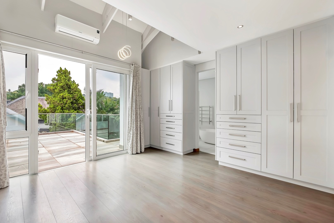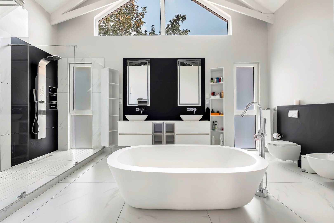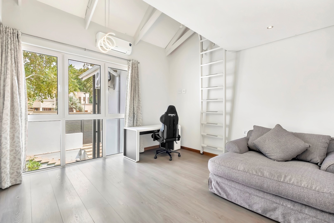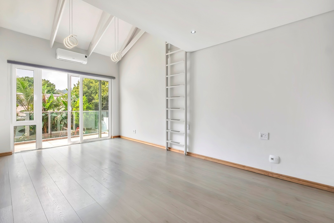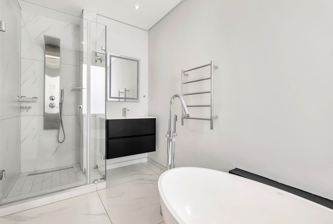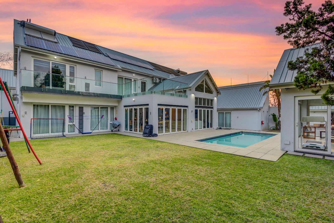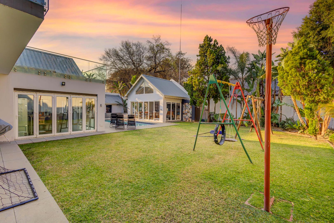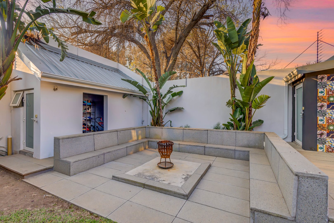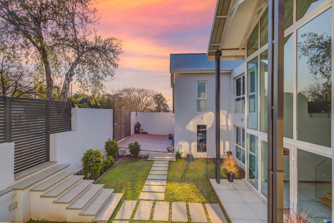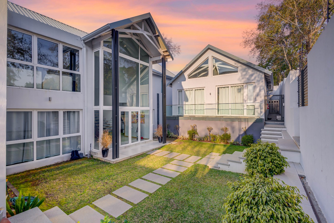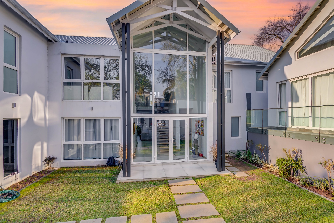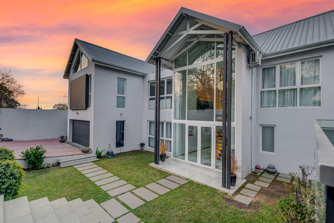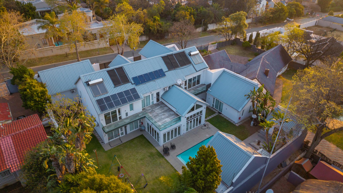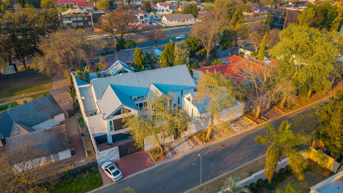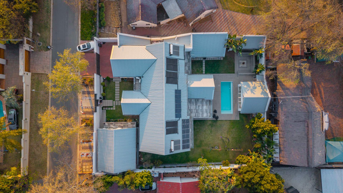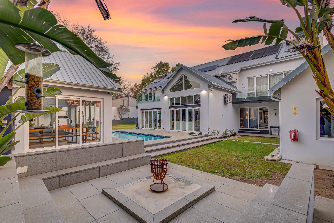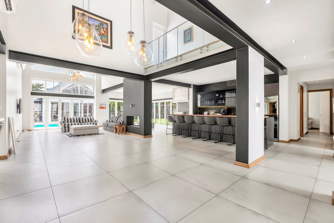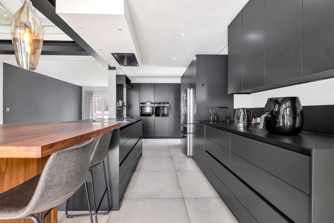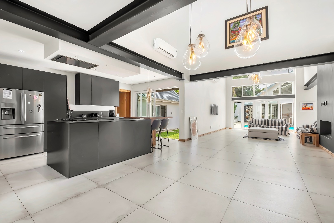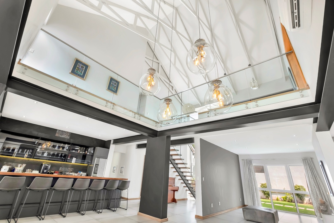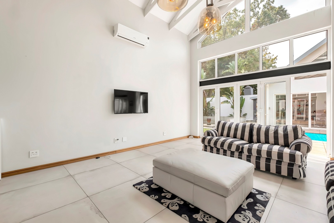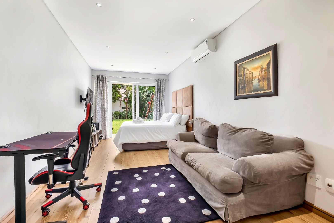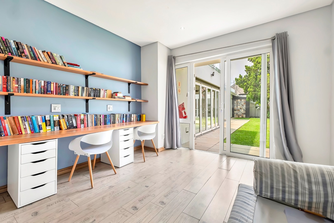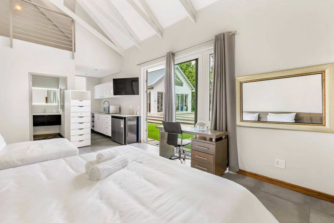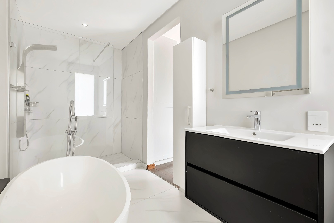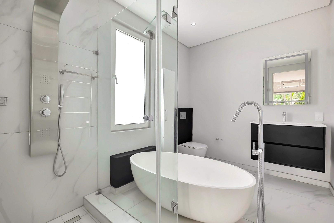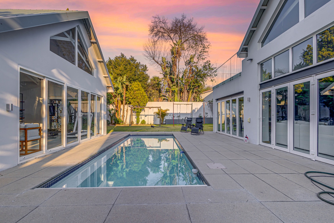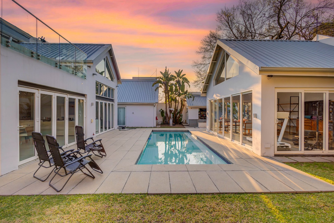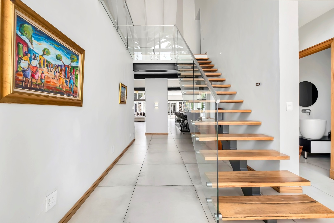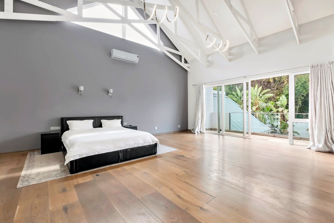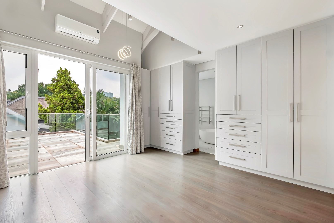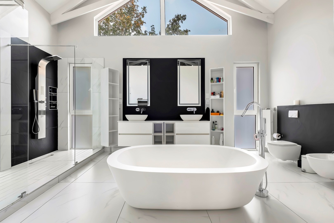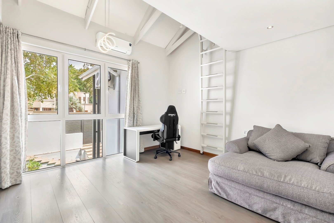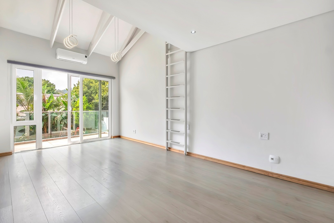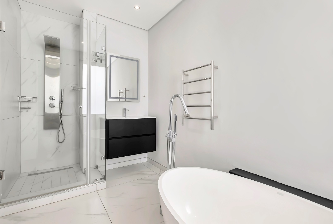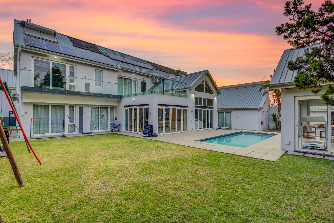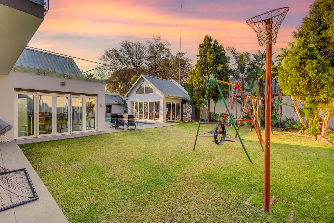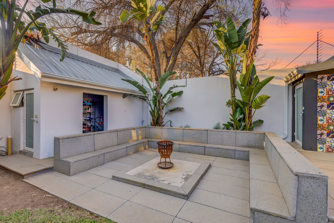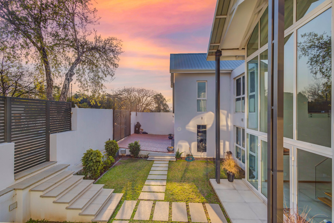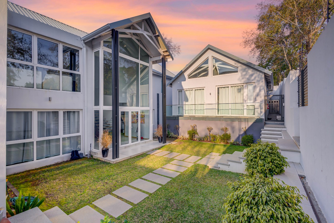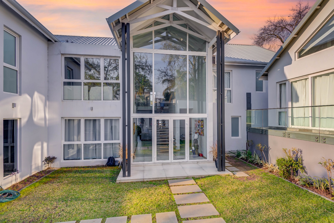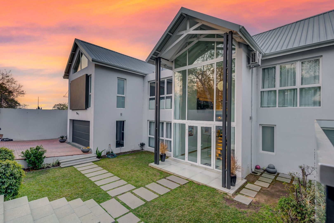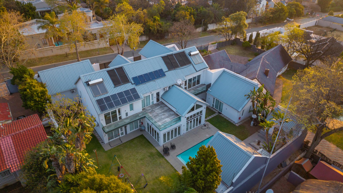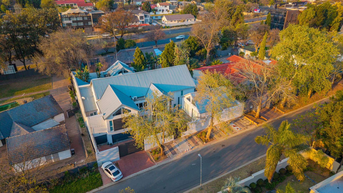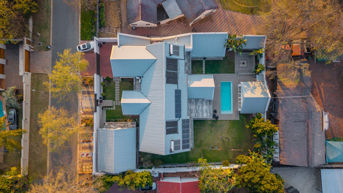- 8
- 8
- 3
- 991 m2
Monthly Costs
Monthly Bond Repayment ZAR .
Calculated over years at % with no deposit. Change Assumptions
Affordability Calculator | Bond Costs Calculator | Bond Repayment Calculator | Apply for a Bond- Bond Calculator
- Affordability Calculator
- Bond Costs Calculator
- Bond Repayment Calculator
- Apply for a Bond
Bond Calculator
Affordability Calculator
Bond Costs Calculator
Bond Repayment Calculator
Contact Us

Disclaimer: The estimates contained on this webpage are provided for general information purposes and should be used as a guide only. While every effort is made to ensure the accuracy of the calculator, RE/MAX of Southern Africa cannot be held liable for any loss or damage arising directly or indirectly from the use of this calculator, including any incorrect information generated by this calculator, and/or arising pursuant to your reliance on such information.
Mun. Rates & Taxes: ZAR 3313.00
Property description
Owner asking R 15 999 000
Owner will only negotiate on the best offers above R 9 999 000
117 Second Street is not simply a home – it is a statement of vision, design, and craftsmanship. Conceived by the owner and executed without compromise, this residence is a rare opportunity to own a property where every detail, from the foundations to the finishes, has been curated at the highest level.
A Grand Welcome
A triple-volume entrance hall sets the tone, drawing you into expansive open-plan living. Five reception rooms – including three lounges, a bar, and a formal dining area – flow effortlessly to the landscaped garden and entertainment spaces. The designer kitchen is a showpiece on its own, complete with pantry, scullery, and bespoke cabinetry crafted in Portugal, paired with Neolith and Caesarstone surfaces.
Accommodation
• Downstairs: One guest suite en-suite with sliding door access to the garden, an additional guest suite/playroom also with garden access, a guest bathroom, linen room, and guest loo.
• Upstairs: An open-plan study/pajama lounge, three guest bedrooms en-suite (each with lofts for added versatility, two with sundeck access), and the master suite featuring his-and-hers dressing rooms, private balcony, and a spa-like his-and-hers en-suite.
• Separate from the main residence: Three freestanding guest suites, each en-suite, offering complete privacy.
Lifestyle & Entertainment
This home was built for living well. The large entertainment pavilion, infrared sauna, outside shower, custom firepit, and resort-style pool with automated hydraulic cover and in-floor Paramount PV3 cleaning system redefine leisure. A dedicated bar, lapa, and multiple outdoor entertainment zones make hosting seamless. Added luxuries include a 3 1/2 door undercounter fridge, ice maker, and wine fridge – ensuring your entertainment spaces are as functional as they are stylish.
Craftsmanship
No detail was overlooked. Every element – from the insulated foundations to the custom roof design, advanced security, and integrated climate automation – has been considered. Double glazing throughout and energy-efficient wall plaster further enhance comfort, insulation, and sustainability. For the full list of specifications, please contact the agent or request them on viewing.
Practical Additions
• One double automated and insulated garage
• One single automated and insulated garage with loft
• Two-bedroom staff accommodation with large bathroom
• Linen and storage rooms throughout
• Solar battery backup for peace of mind and uninterrupted living
The Numbers
• Erf: 1,255 sqm
• Approx. 950 sqm under roof
• Rates: R3,312.03 per month
• Average water: R3,200 per month
• Pre Paid Electricity
This property is not just a home – it is a work of art designed for those who expect nothing less than perfection. Viewing is by appointment only. Call me today!
Property Details
- 8 Bedrooms
- 8 Bathrooms
- 3 Garages
- 7 Ensuite
- 3 Lounges
- 1 Dining Area
Property Features
- Study
- Balcony
- Patio
- Pool
- Staff Quarters
- Laundry
- Storage
- Aircon
- Pets Allowed
- Alarm
- Scenic View
- Kitchen
- Built In Braai
- Fire Place
- Pantry
- Guest Toilet
- Entrance Hall
- Paving
- Garden
- Intercom
- Family TV Room
Video
| Bedrooms | 8 |
| Bathrooms | 8 |
| Garages | 3 |
| Erf Size | 991 m2 |
