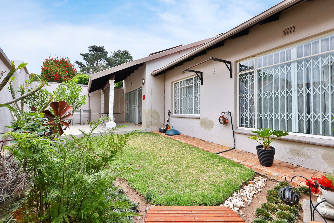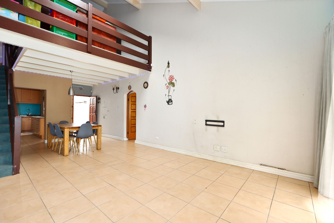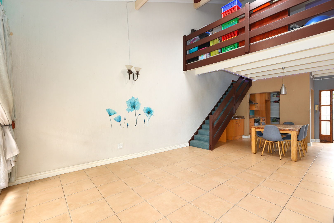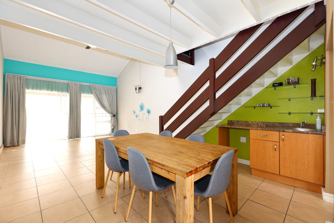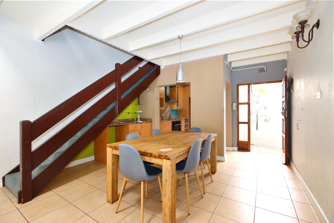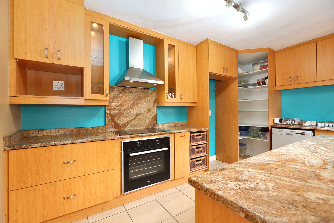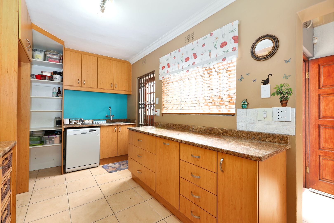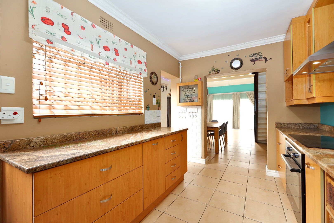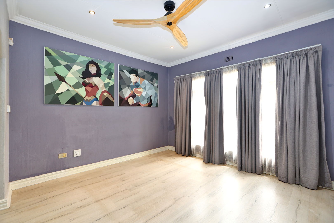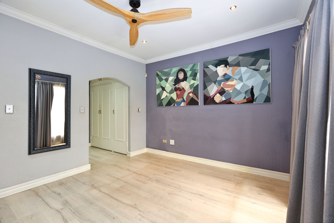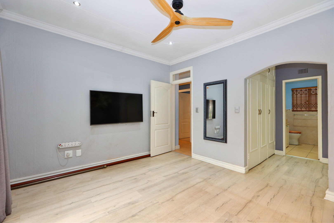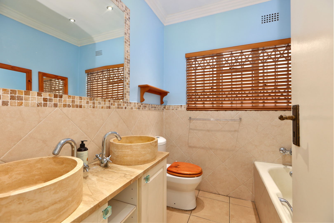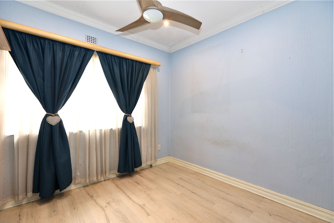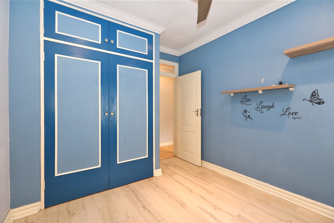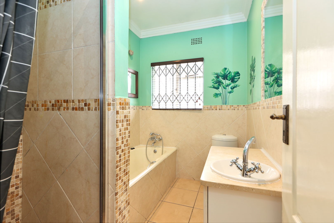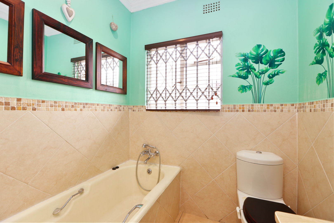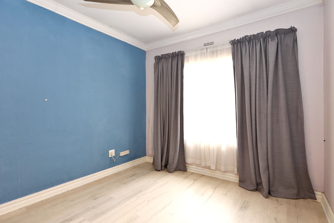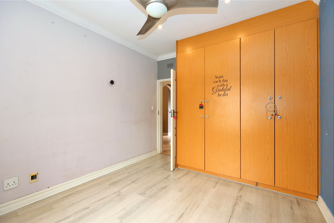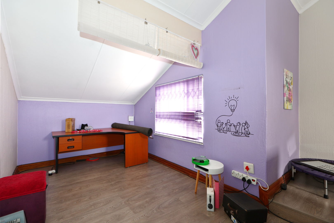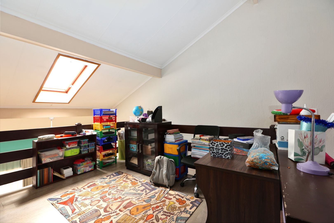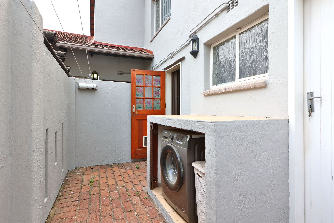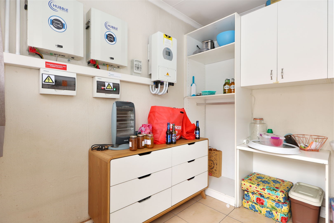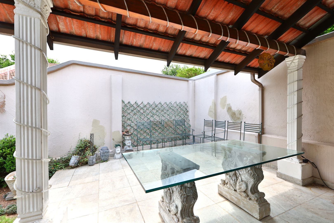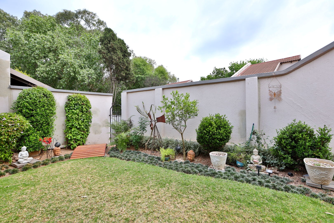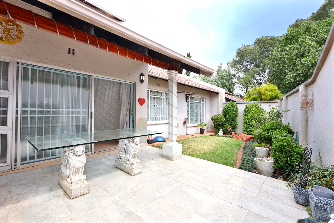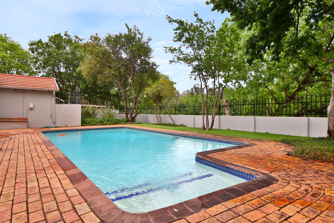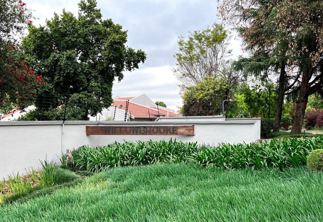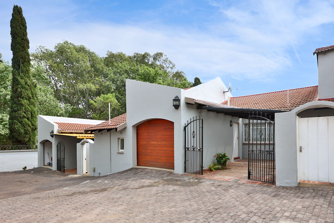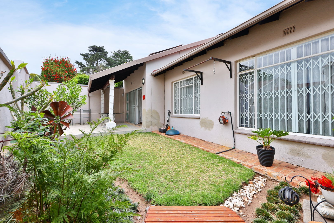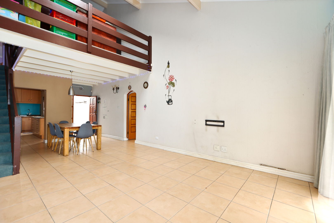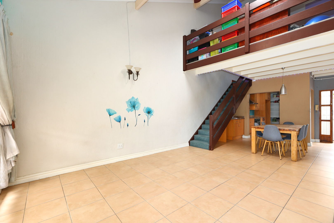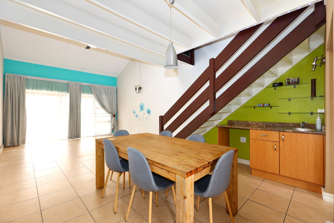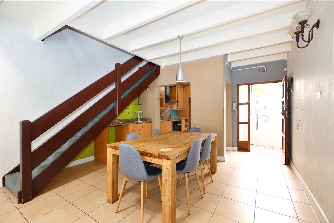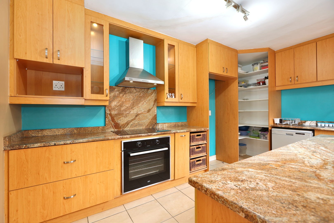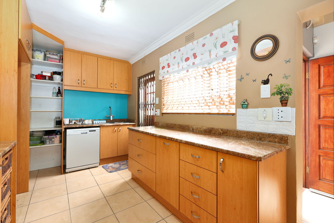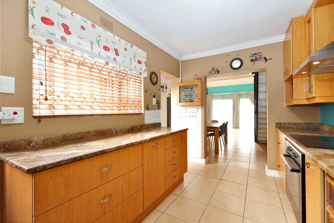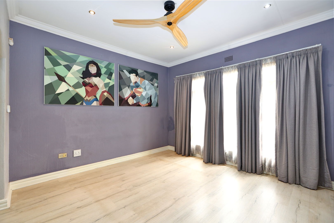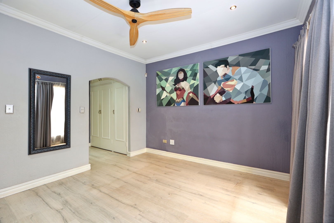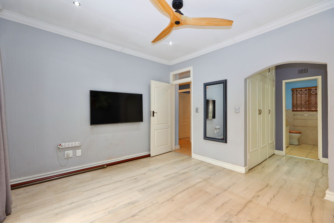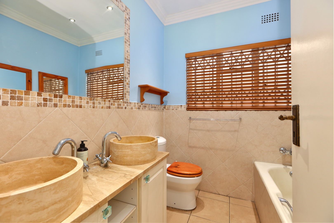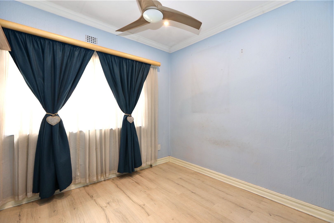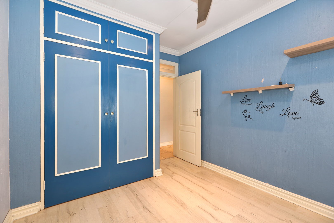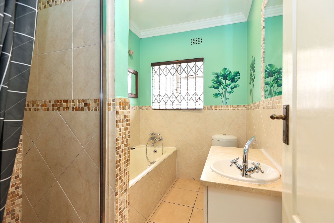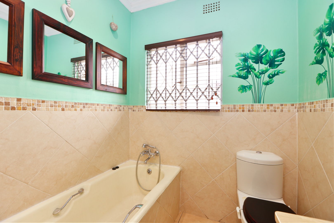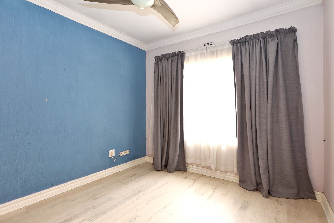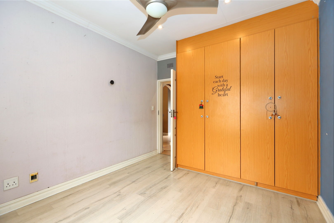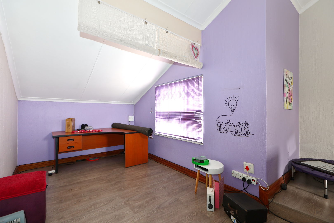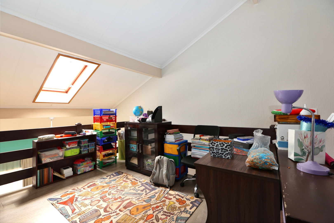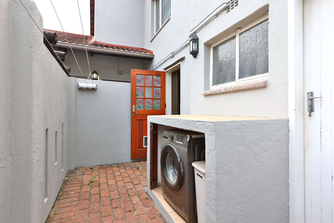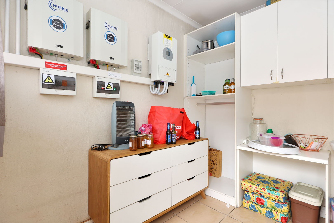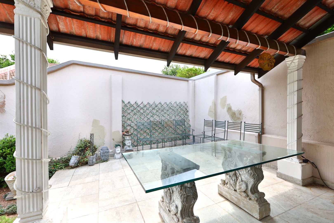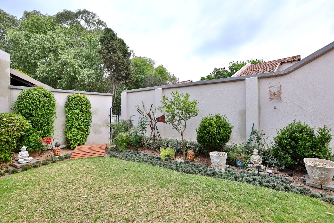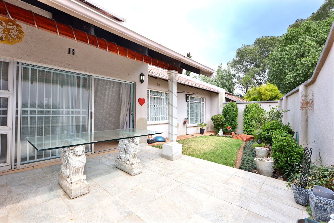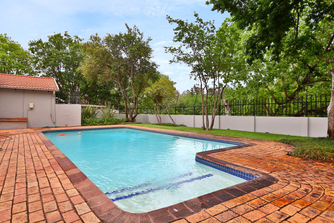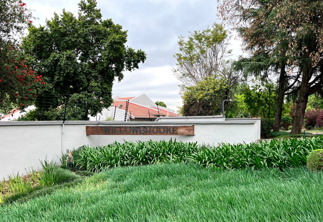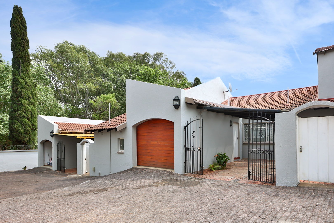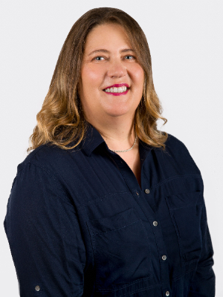- 3
- 2
- 153 m2
Monthly Costs
Monthly Bond Repayment ZAR .
Calculated over years at % with no deposit. Change Assumptions
Affordability Calculator | Bond Costs Calculator | Bond Repayment Calculator | Apply for a Bond- Bond Calculator
- Affordability Calculator
- Bond Costs Calculator
- Bond Repayment Calculator
- Apply for a Bond
Bond Calculator
Affordability Calculator
Bond Costs Calculator
Bond Repayment Calculator
Contact Us

Disclaimer: The estimates contained on this webpage are provided for general information purposes and should be used as a guide only. While every effort is made to ensure the accuracy of the calculator, RE/MAX of Southern Africa cannot be held liable for any loss or damage arising directly or indirectly from the use of this calculator, including any incorrect information generated by this calculator, and/or arising pursuant to your reliance on such information.
Mun. Rates & Taxes: ZAR 1503.00
Monthly Levy: ZAR 4514.00
Property description
This modern and beautifully maintained family home is situated in a sought-after, well-managed estate of just 11 units, offering exclusivity, peace of mind, and secure access control.
The home features open-plan, double-volume living spaces filled with natural light, flowing seamlessly onto a large covered patio and a manicured pet friendly garden — perfect for family living and entertaining.
Downstairs highlights:
- Contemporary kitchen with new AEG induction stove, Defy oven, space for a double-door fridge
- One undercounter wet appliance
- Plumbing for two appliances in staff/laundry area
- Neat courtyard and staff quarters (ideal as a laundry room)
- Open pantry for additional storage
- Dining and lounge area opening onto the sun filled patio and garden
- 2 spacious bedrooms with built-in cupboards
- Expansive master suite with walk-through wardrobe and large en-suite bathroom with double vanity and bath
- Full family bathroom with bath and shower
Upstairs Loft:
- Versatile loft area over two levels, ideal for a home office or additional lounge, brightened by a sunroof
Additional features:
- Single automated garage and storeroom
- 1 covered parking and visitor parking
- Fibre ready
- Access to a beautiful swimming pool for residents to enjoy with greenbelt views
- Optional Go Solar rental (8 panels, 5kVA inverter, 2 lithium batteries)
Perfectly located with easy access to top schools, major highways, Rivonia Crossing, Cambridge Crossing, Chilli Lane Shopping Centres, Sunninghill Medical Centre, Quiet, secure, and designed for modern family living.
Priced to sell! Call us today for your exclusive viewing.
Under Roof: 153m2
11 Living Units
COJ – Rates 978.34. PIKITUP 524.40 = Total about 1503.00
Levy: Levy 3671.41. CSOS 40.00. Domestic Effluent 802.39. Total About 4514.00
Electricity is based on personal use
Property Details
- 3 Bedrooms
- 2 Bathrooms
- 1 Lounges
- 1 Dining Area
Property Features
- Study
- Patio
- Staff Quarters
- Laundry
- Storage
- Pets Allowed
- Access Gate
- Alarm
- Kitchen
- Pantry
- Paving
- Garden
- Family TV Room
Video
| Bedrooms | 3 |
| Bathrooms | 2 |
| Floor Area | 153 m2 |
Contact the Agent

Cevana Madeira
Full Status Property Practitioner

Alexandra Norvall
Full Status Property Practitioner
