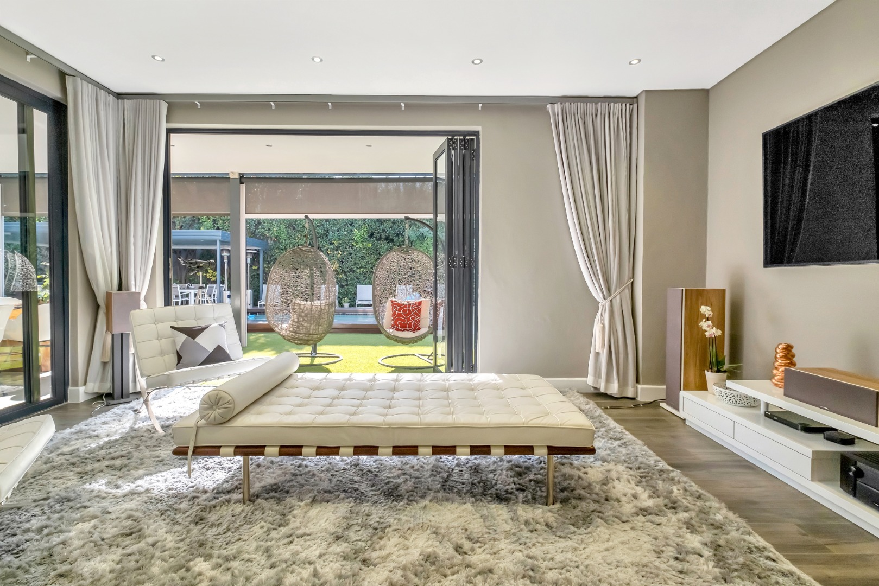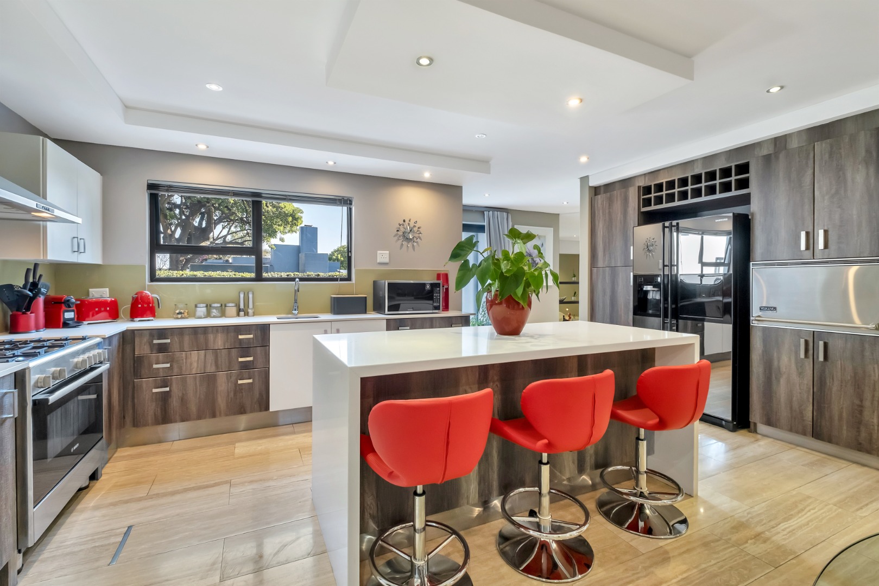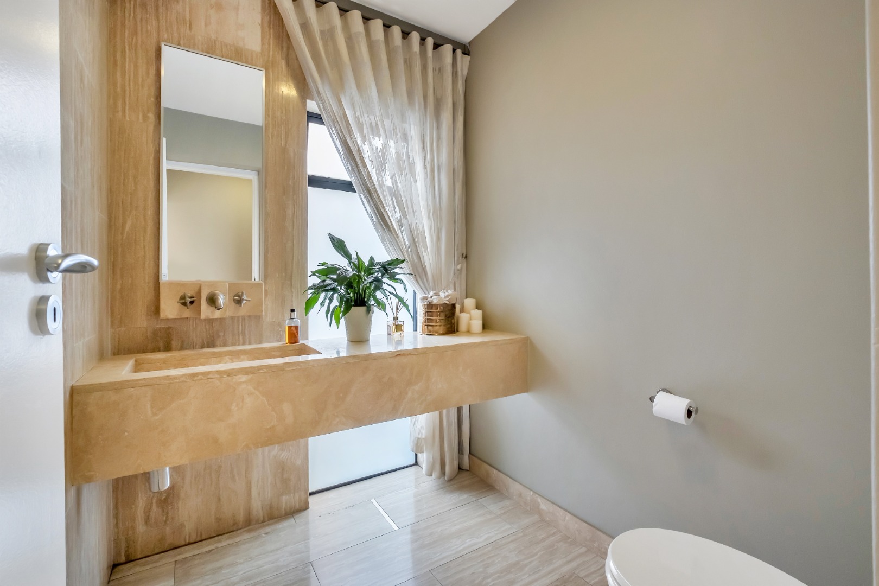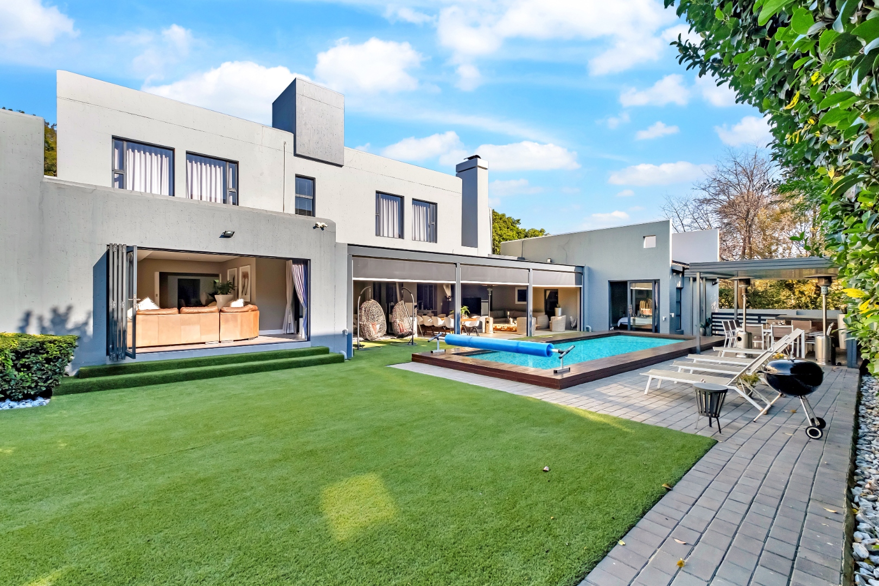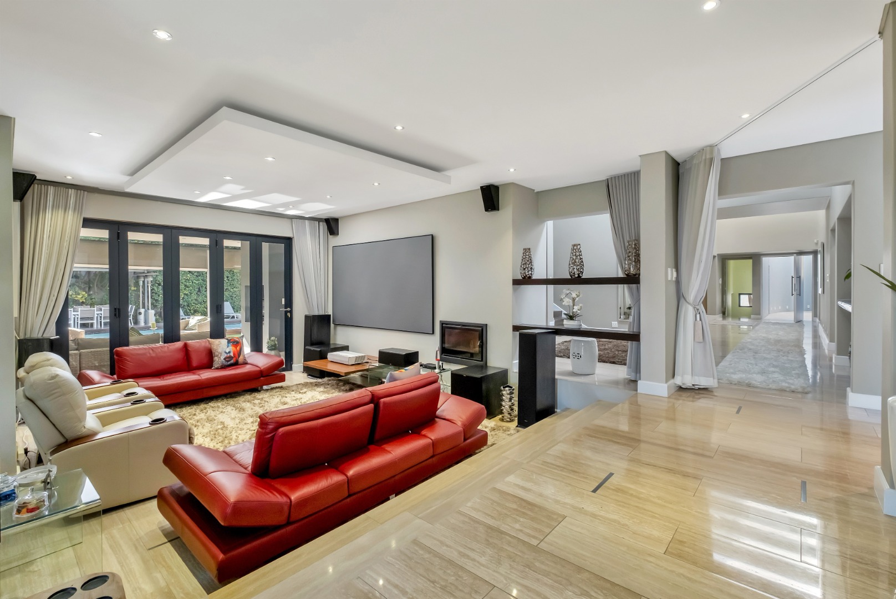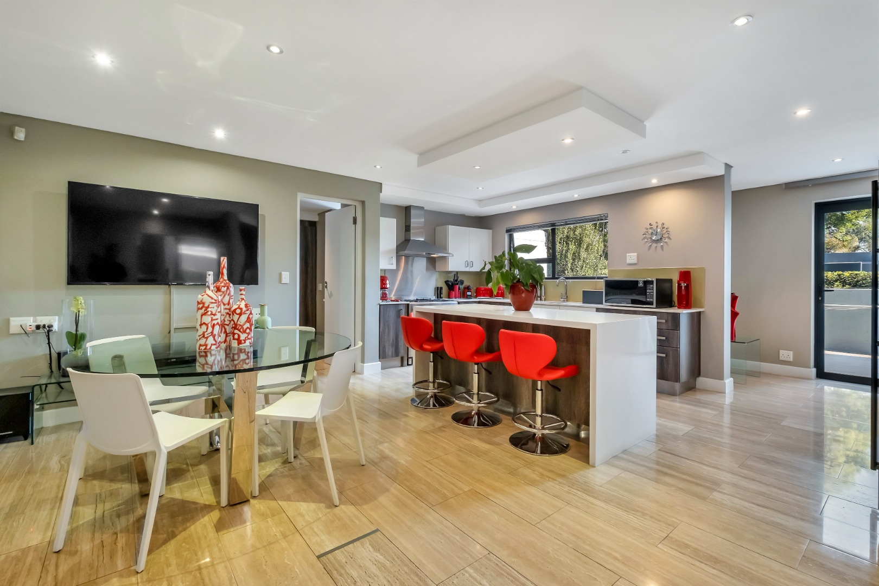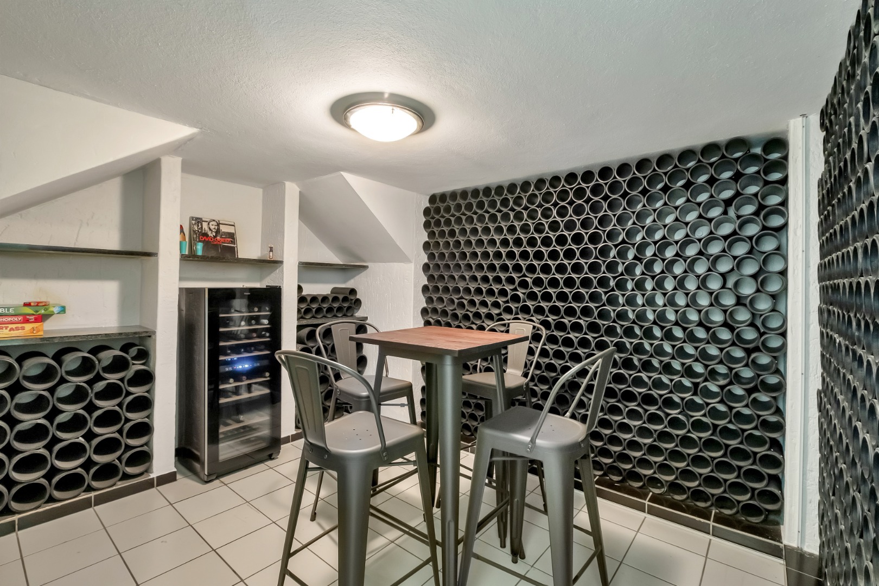- 5
- 3.5
- 2
- 2 060 m2
Monthly Costs
Monthly Bond Repayment ZAR .
Calculated over years at % with no deposit. Change Assumptions
Affordability Calculator | Bond Costs Calculator | Bond Repayment Calculator | Apply for a Bond- Bond Calculator
- Affordability Calculator
- Bond Costs Calculator
- Bond Repayment Calculator
- Apply for a Bond
Bond Calculator
Affordability Calculator
Bond Costs Calculator
Bond Repayment Calculator
Contact Us

Disclaimer: The estimates contained on this webpage are provided for general information purposes and should be used as a guide only. While every effort is made to ensure the accuracy of the calculator, RE/MAX of Southern Africa cannot be held liable for any loss or damage arising directly or indirectly from the use of this calculator, including any incorrect information generated by this calculator, and/or arising pursuant to your reliance on such information.
Mun. Rates & Taxes: ZAR 6121.00
Property description
Bathed in natural light and beautifully proportioned, this five-bedroom residence offers a rare sense of openness and flow. Four distinct reception areas encourage effortless entertaining or quiet repose, each space refined yet welcoming. At the heart of the home, a sleek modern kitchen, complete with a scullery and walk-in pantry, caters effortlessly to both intimate dinners and large-scale soirées. It is complimented by a discreet and elegant wine cellar.
Step outside, and the property truly comes alive: an expansive entertainers’ patio stretches gracefully around the home, revealing a private oasis anchored by a shimmering pool, bubbling jacuzzi, and built-in gas braai. It’s the kind of space that makes an ordinary weekend feel like a five-star escape.
Thoughtful touches abound, including two separate guest cottages, ideal for overnight visitors or extended family, and well-appointed staff accommodation that ensures smooth day-to-day living.
Behind the scenes, fully automated power and water backup systems stand at the ready, while a best-in-class security system provides absolute peace of mind.
On entering the home, the double-volume ceilings with skylights overhead flood the entrance with natural light and draw you into the heart of the residence, seamlessly connecting with the living and dining areas. A private study sits conveniently near the main entrance, while two generously sized bedrooms, sharing a full bathroom, are tucked discreetly towards the back of the residence.
Upstairs, a cosy pyjama lounge provides a private retreat and adjoins two spacious, north-facing bedrooms that share a beautifully appointed full bathroom.
The master suite is nothing short of exceptional, featuring dual dressing areas, extensive cupboard space, and a sprawling en-suite bathroom with a freestanding tub, rain shower, and a luxurious steam room. Sliding doors open onto a sun-drenched patio, creating a tranquil space for morning coffee or sunset views. Just beyond, a private gym room complete with its own shower and sauna offers the ultimate in-home wellness experience.
This is not simply a residence, it’s a sanctuary of elegance, designed for those who expect the extraordinary and accept nothing less.
Additional features:
• Double automated garage with electric vehicle charging point
• Staff accommodation comprising bedroom, bathroom and full kitchen
• Self-contained guest cottage with bedroom, bathroom, lounge and kitchen and studio cottage with ensuite bathroom
• Heated swimming pool (heat pump)
• Alarm system with beams, electric fencing and extensive CCTV
• Comprehensive power backup comprising a full solar installation (28 solar panels, 3 inverters and 6 batteries) and a large generator, both capable of powering the entire house independently
• Water backup comprising two 10 000L tanks with filtration system
• Jacuzzi, sauna and steam room
• Astro lawn
• Wine cellar
• Multiple storerooms
Set in the secure and sought-after Morningside Ext 40 enclosure in River Club, central to both Sandton, Morningside and Bryanston with easy access to the N1 freeway and conveniently close to many top amenities including:
RETAIL: Benmore Gardens Centre, Morningside Shopping Centre, Bryanston Shopping Centre, Hobart Centre, Sandton City and Nelson Mandela Square
FITNESS: Poplar Park, Casey Chiang yoga studio, Virgin Active, Planet Fitness, River Club Golf Course, Field & Study Recreation Centre, George Lea Park
TRANSPORT: Gautrain, Rea Vaya Bus Services, Uber, Tuk-tuk
HEALTH CARE: Ballyclare Medical, Morningside Mediclinic, Intercare Sandton, Morningside Medical Centre
EDUCATION: The French School Lycée Jules Verne, Bryneven Primary, Crawford Sandton, Redhill School, Regenesys Business School, IIE Varsity College
Do not miss the opportunity to snatch up this breathtaking home before its gone. Contact Lindi or Oxana to book a slot. Viewings by appointment only.
Property Details
- 5 Bedrooms
- 3.5 Bathrooms
- 2 Garages
- 3 Ensuite
- 2 Lounges
- 1 Dining Area
Property Features
- Study
- Balcony
- Patio
- Pool
- Deck
- Gym
- Staff Quarters
- Laundry
- Storage
- Aircon
- Pets Allowed
- Fence
- Security Post
- Alarm
- Kitchen
- Built In Braai
- Fire Place
- Pantry
- Guest Toilet
- Entrance Hall
- Paving
- Garden
- Intercom
- Family TV Room
Video
| Bedrooms | 5 |
| Bathrooms | 3.5 |
| Garages | 2 |
| Erf Size | 2 060 m2 |
Contact the Agent

Lindi Spezialetti
Full Status Property Practitioner







