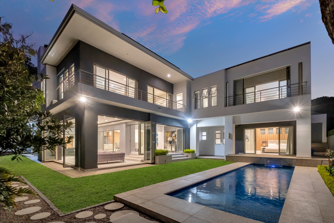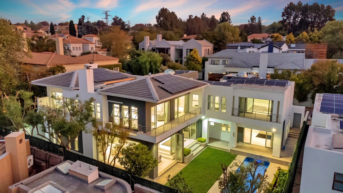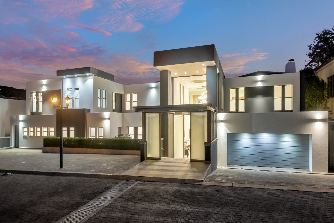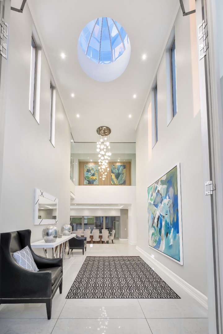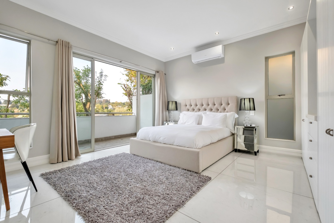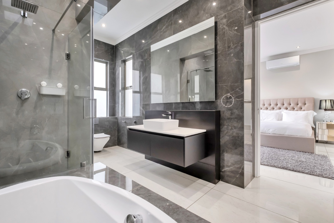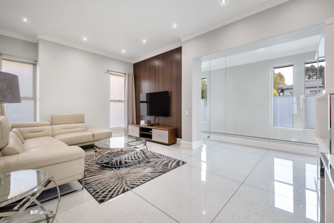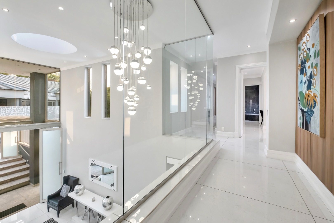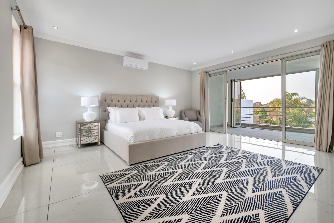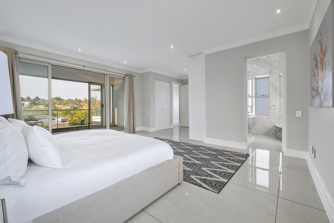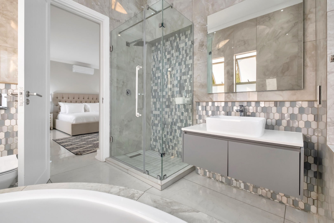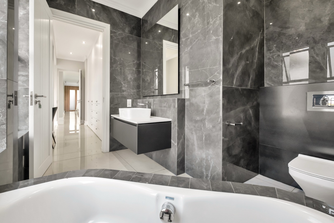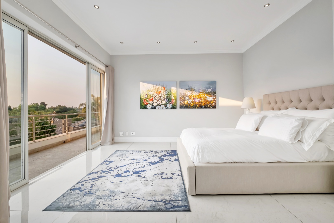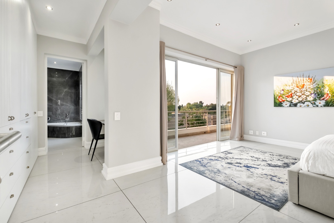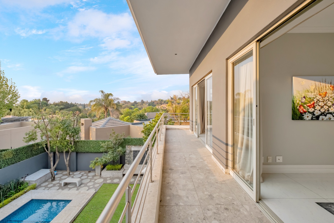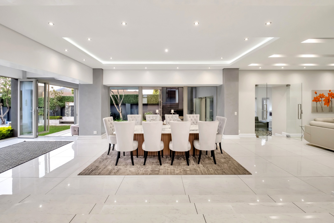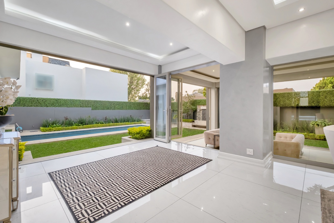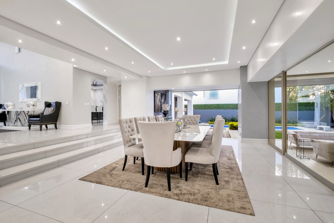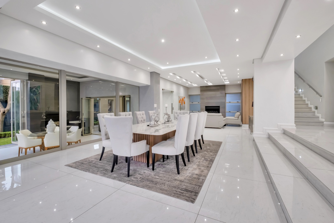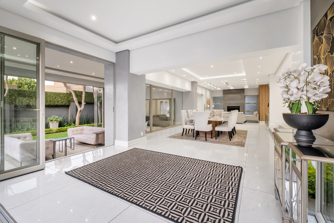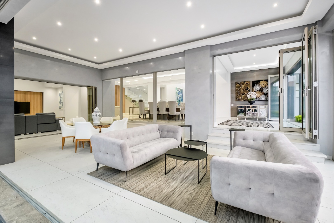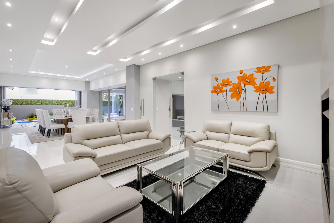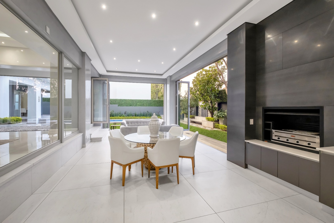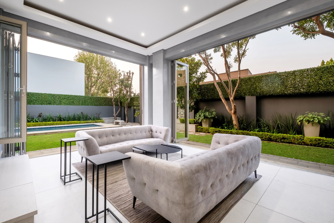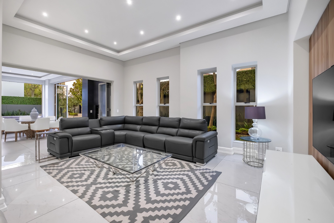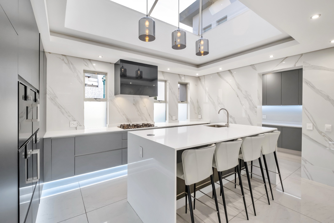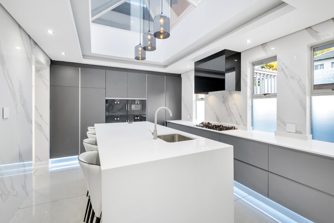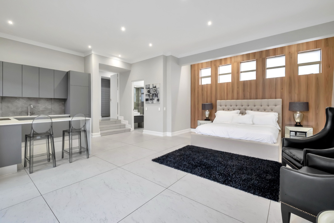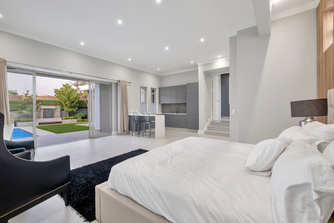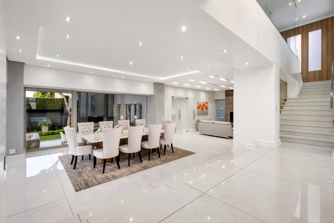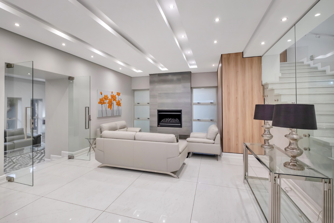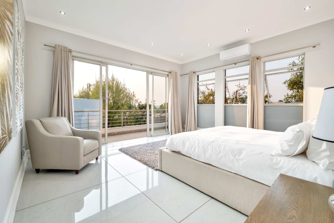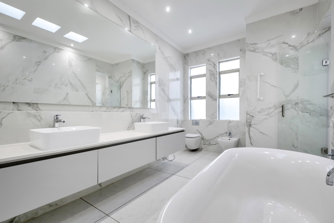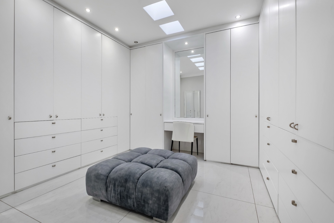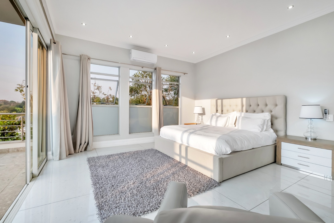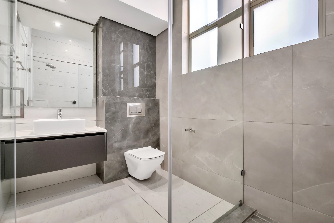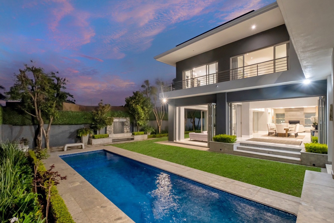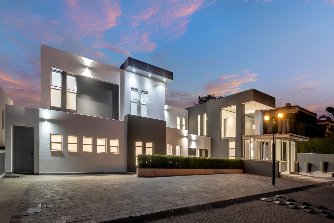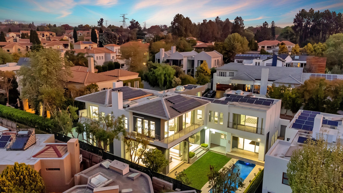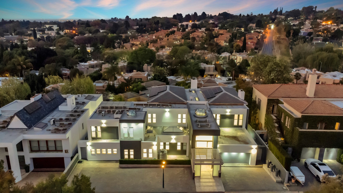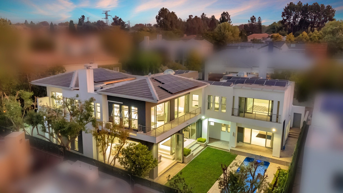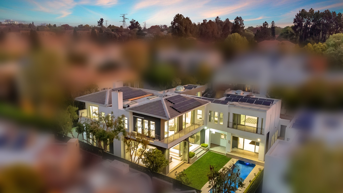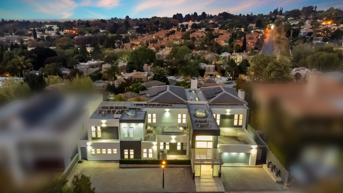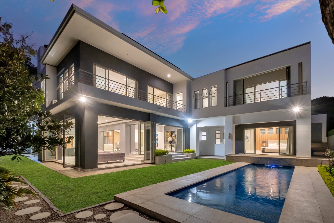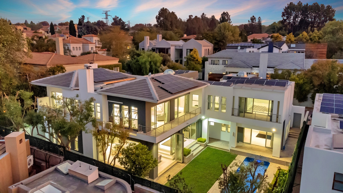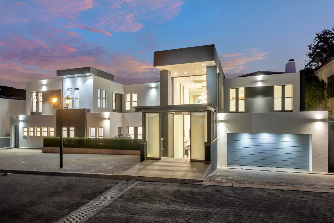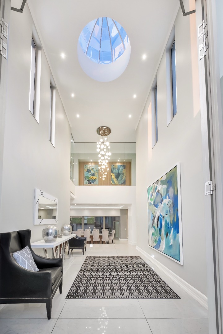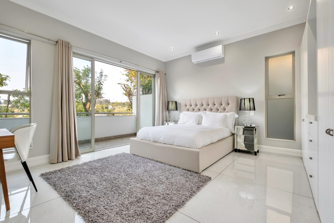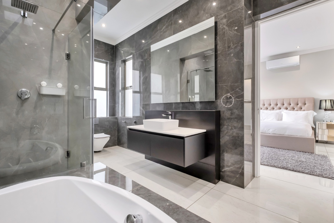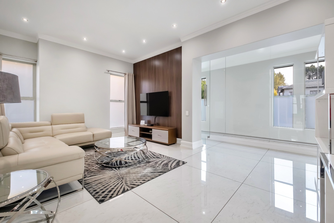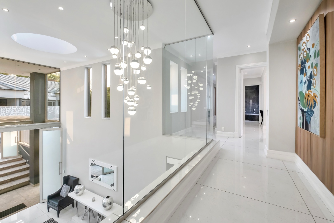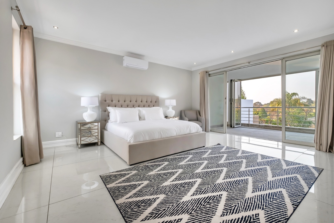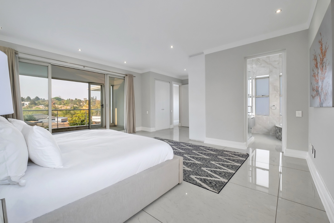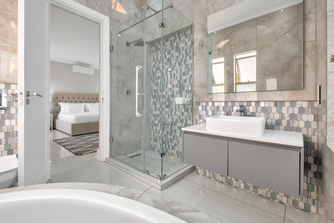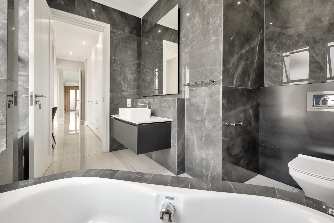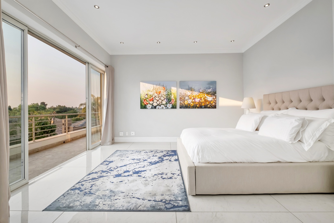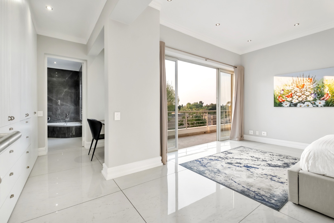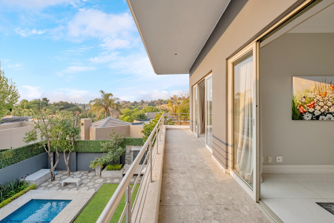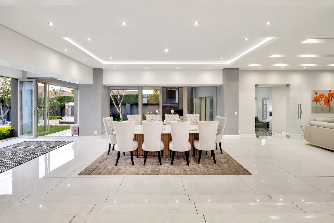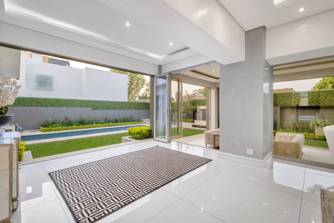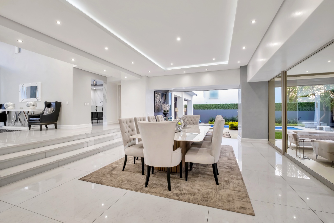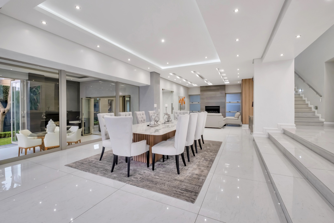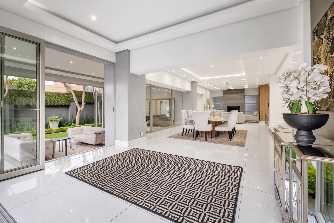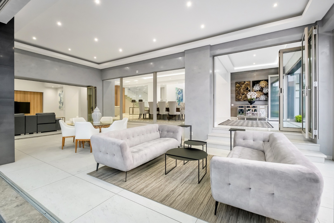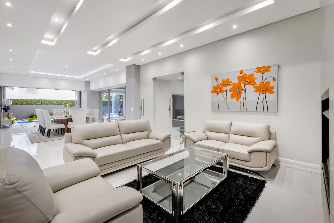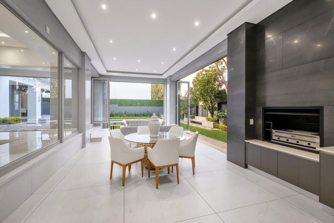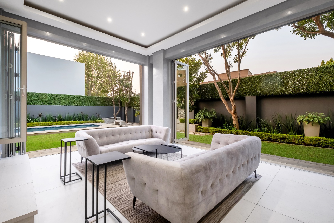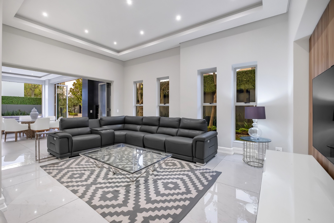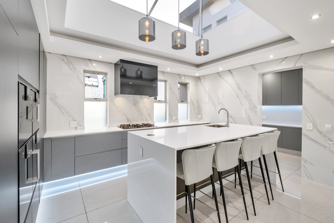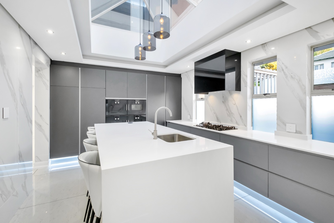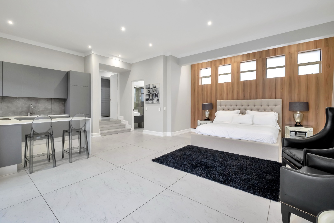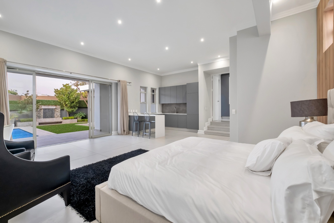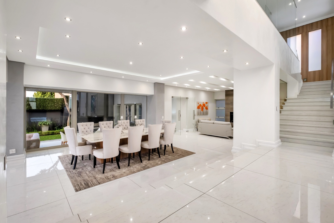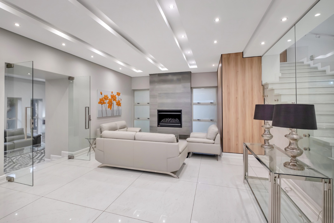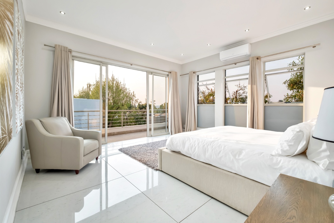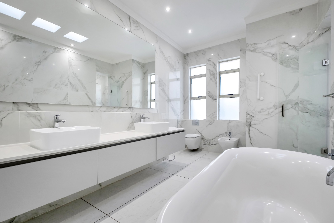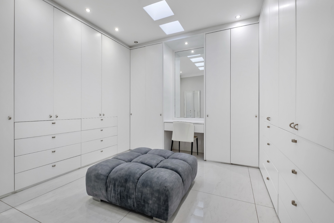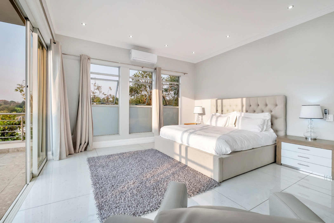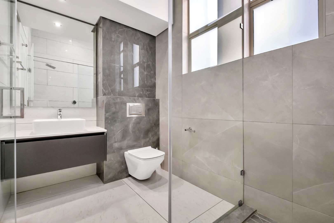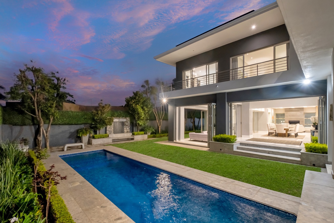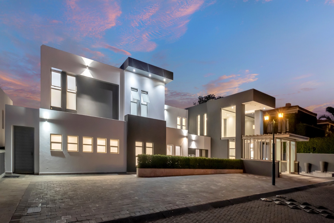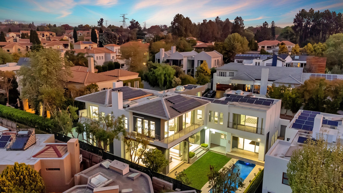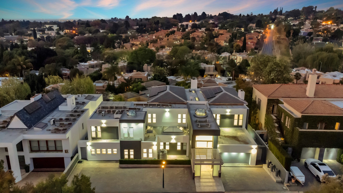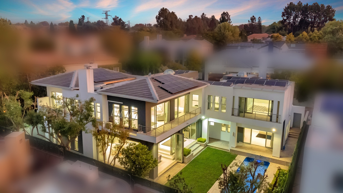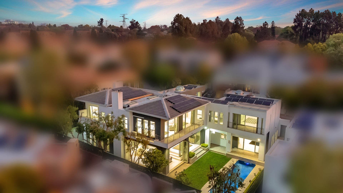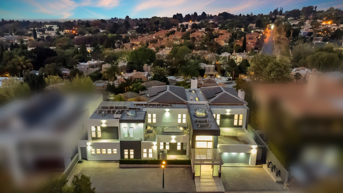- 5
- 5.5
- 2
- 768 m2
- 855 m2
Monthly Costs
Monthly Bond Repayment ZAR .
Calculated over years at % with no deposit. Change Assumptions
Affordability Calculator | Bond Costs Calculator | Bond Repayment Calculator | Apply for a Bond- Bond Calculator
- Affordability Calculator
- Bond Costs Calculator
- Bond Repayment Calculator
- Apply for a Bond
Bond Calculator
Affordability Calculator
Bond Costs Calculator
Bond Repayment Calculator
Contact Us

Disclaimer: The estimates contained on this webpage are provided for general information purposes and should be used as a guide only. While every effort is made to ensure the accuracy of the calculator, RE/MAX of Southern Africa cannot be held liable for any loss or damage arising directly or indirectly from the use of this calculator, including any incorrect information generated by this calculator, and/or arising pursuant to your reliance on such information.
Mun. Rates & Taxes: ZAR 7424.00
Monthly Levy: ZAR 5240.00
Property description
Within the private confines of a secure, access-controlled estate lies a residence that elevates everyday living to an art form. This modern masterpiece, the work of a master builder renowned for his signature wide walls and structural precision, has been exquisitely reimagined with a refined eye, layering form, function, and high design into every detail.
From the moment you step inside the soaring double-volume entrance hall, it’s clear this is no ordinary home. Light pours in through strategically placed skylights and expansive sliding glass doors, dancing across gleaming Italian-imported glossy floor tiles and highlighting the subtle sophistication of custom lighting and designer finishes.
The home unfolds with effortless grace. Spacious, airy reception rooms blend seamlessly yet distinctly: a formal lounge anchored by a sleek gas fireplace; an elegant dining space perfect for curated gatherings; and a relaxed TV lounge made for slow Sundays. The show-stopping entertainer’s patio, fully enclosed with stacking glass doors, features a built-in gas braai and opens to a private, L-shaped garden oasis where a sparkling pool and discreet water feature provide the ultimate backdrop for alfresco living.
The kitchen is a triumph of both aesthetics and engineering. Created for serious chefs and design lovers alike, it boasts dual Gaggenau ovens, microwave and combi-steamer, SMEG 5-plate gas hob with extractor, integrated fridge and freezer, high-gloss soft-close cabinetry and Caesarstone counters. A separate scullery with integrated dishwasher and a fully equipped laundry complete with SMEG washer and dryer, ensure seamless functionality behind the scenes.
Tucked discreetly on the ground floor is a versatile guest suite that feels like its own luxury apartment. With a fully equipped kitchen, stylish bathroom, and separate entrance, it’s ideal as a private retreat for visitors, but can easily be converted to a poolside lounge and staff accommodation.
Upstairs, an expansive pyjama lounge anchors four voluminous bedrooms, each with its own en-suite bathroom and private balcony - spaces that extend the home’s architectural rhythm and invite in light and air. The master suite is a sanctuary, enjoying a spacious dressing room and spa-like bathroom echoing the thoughtful refinement seen throughout.
Every element of this home has been curated with intention, from the designer furniture and bespoke art to the layered textures and materials. The home is being offered fully furnished and entirely move-in ready. No renovations, no waiting - just arrive, unpack your wardrobe and begin living beautifully.
This is more than a residence, it’s a design statement, a lifestyle, a rare offering in a world that often forgets how good home can truly feel.
Additional features:
• Underfloor heating throughout
• Airconditioned bedrooms
• Full Wi-Fi system with boosters throughout house
• Multichannel DSTV and all digital channels
• Double automated garage opening directly to the home plus 6 visitors parking bays
• Comprehensive power backup comprising a full solar installation (24 solar panels with 12kVa Sunsync hybrid solar and batteries)
• Water backup comprising 2700L Jojo tank linked to the municipal supply
Set in the secure and sought-after Riverclub Country Estate, central to both Sandton, Morningside and Bryanston with easy access to the N1 freeway and conveniently close to many top amenities including:
RETAIL: Benmore Gardens Centre, Morningside Shopping Centre, Bryanston Shopping Centre, Hobart Centre, Sandton City and Nelson Mandela Square
FITNESS: Poplar Park, Casey Chiang yoga studio, Virgin Active, Planet Fitness, River Club Golf Course, Field & Study Recreation Centre, George Lea Park
TRANSPORT: Gautrain, Rea Vaya Bus Services, Uber, Tuk-tuk
HEALTH CARE: Ballyclare Medical, Morningside Mediclinic, Intercare Sandton, Morningside Medical Centre
EDUCATION: The French School Lycée Jules Verne, Bryneven Primary, Crawford Sandton, Redhill School, Regenesys Business School, IIE Varsity College
Do not miss the opportunity to snatch up this breathtaking home before its gone. Contact Oxana and Lindi to book a slot. Viewings by appointment only.
Property Details
- 5 Bedrooms
- 5.5 Bathrooms
- 2 Garages
- 5 Ensuite
- 3 Lounges
- 1 Dining Area
Property Features
- Balcony
- Patio
- Pool
- Laundry
- Furnished
- Aircon
- Pets Allowed
- Security Post
- Access Gate
- Scenic View
- Kitchen
- Built In Braai
- Fire Place
- Pantry
- Guest Toilet
- Entrance Hall
- Irrigation System
- Garden
- Intercom
- Family TV Room
Video
| Bedrooms | 5 |
| Bathrooms | 5.5 |
| Garages | 2 |
| Floor Area | 768 m2 |
| Erf Size | 855 m2 |
Contact the Agent

Lindi Spezialetti
Full Status Property Practitioner
