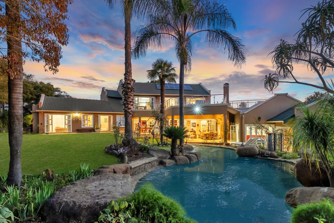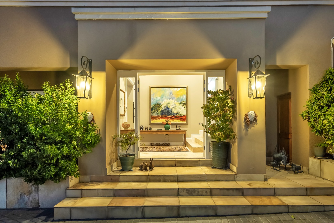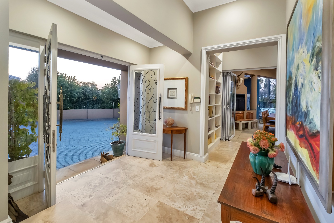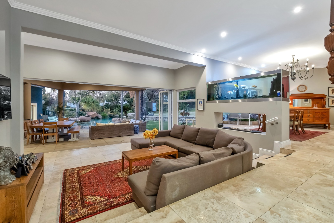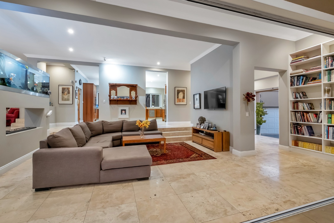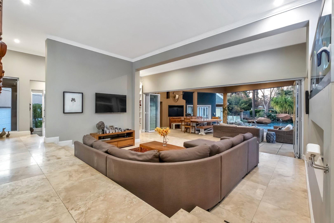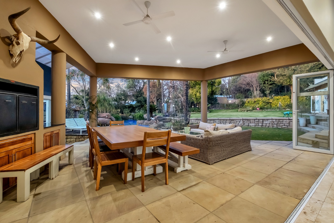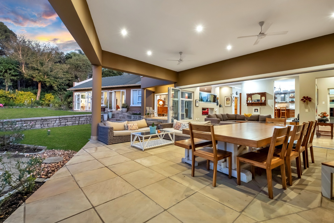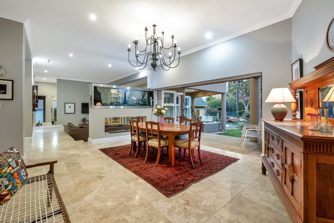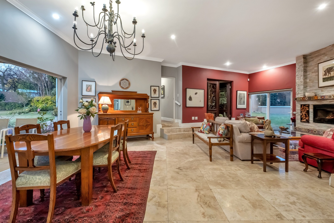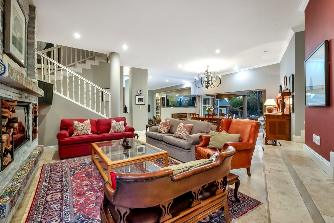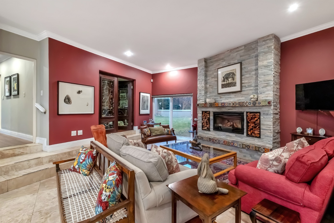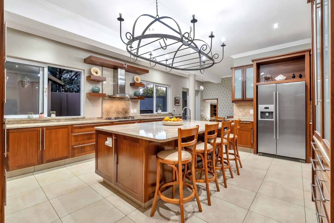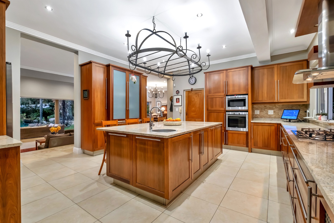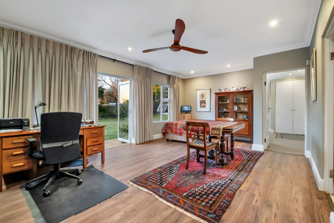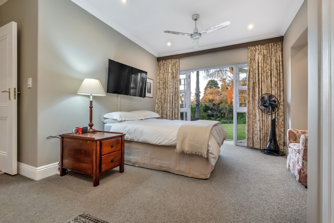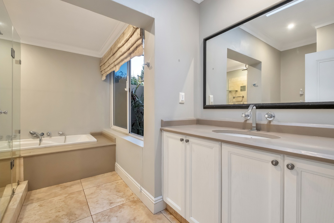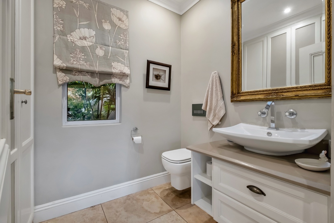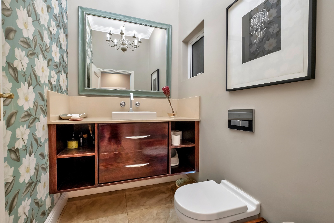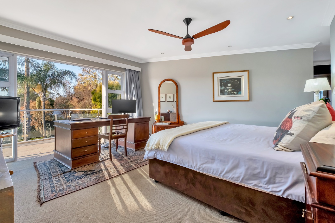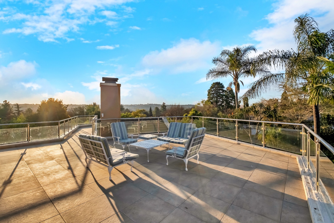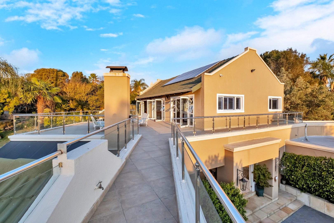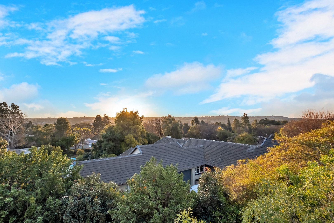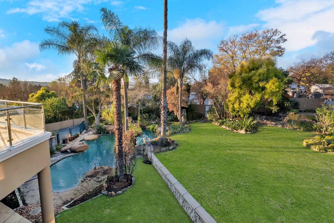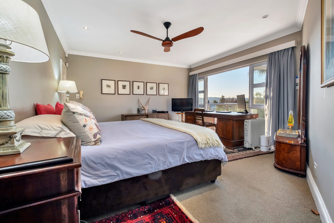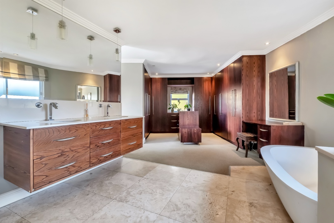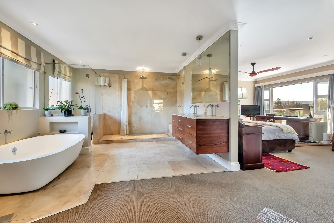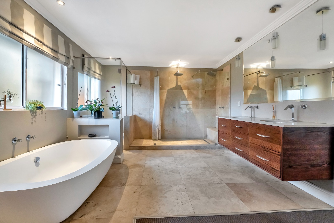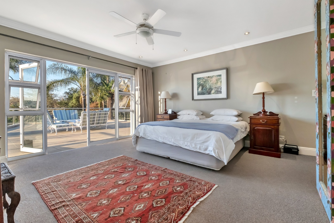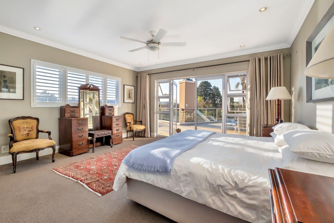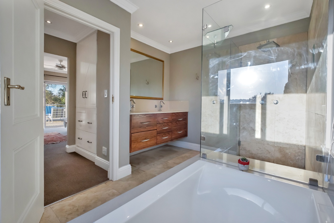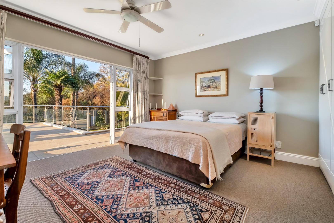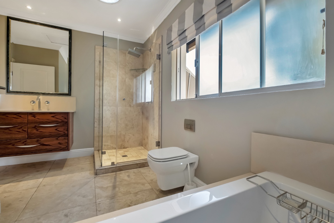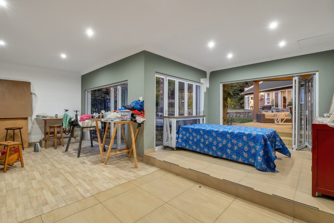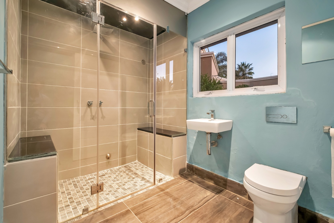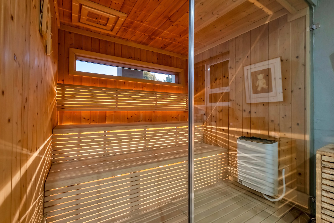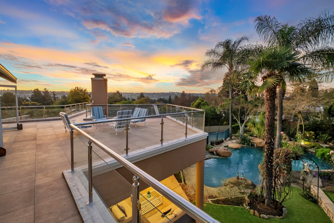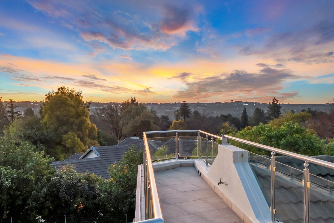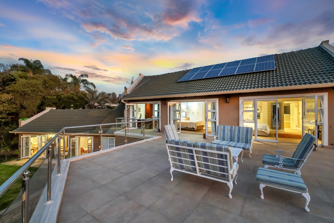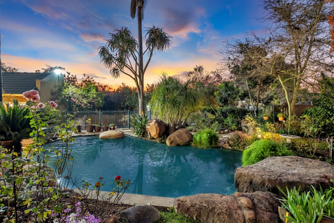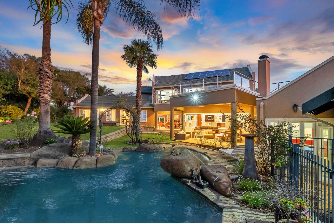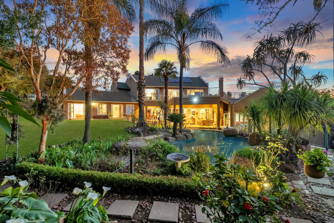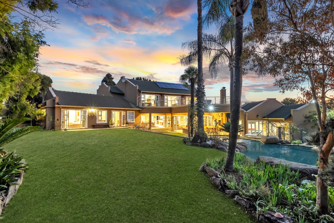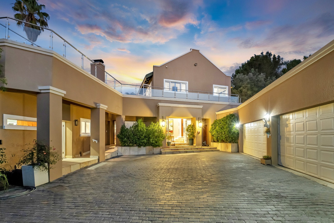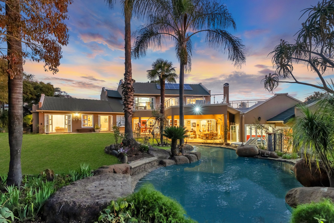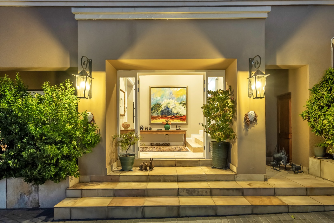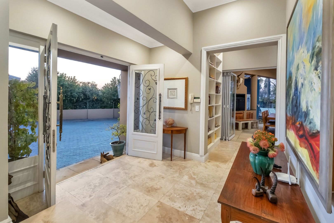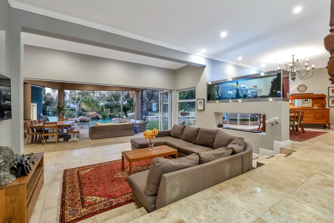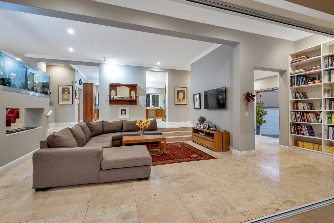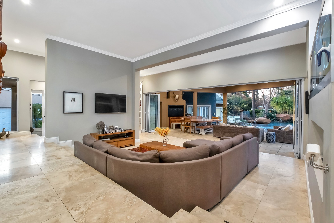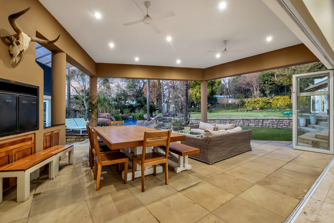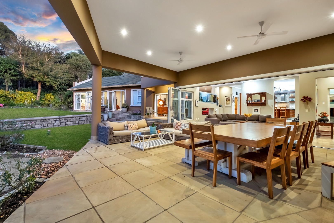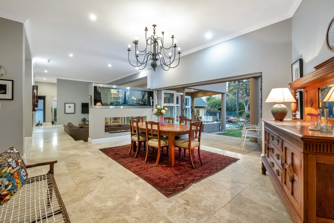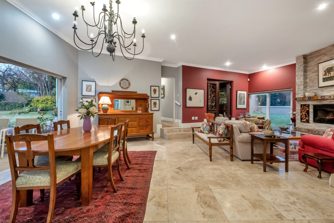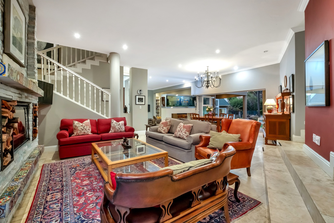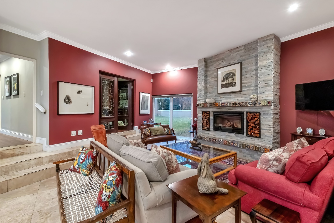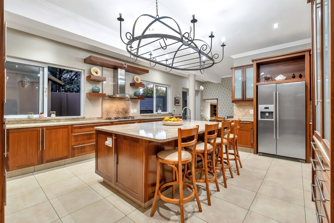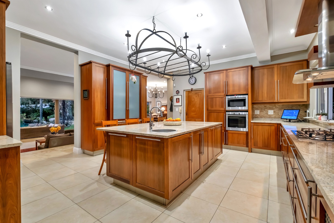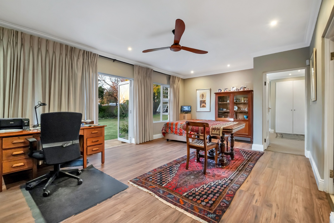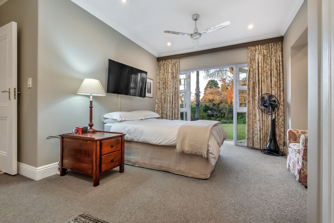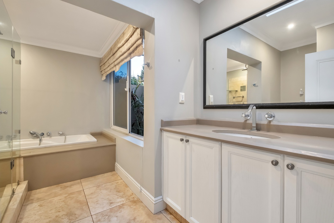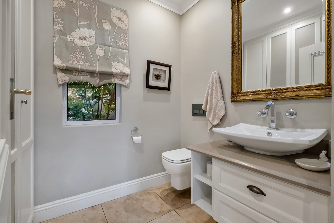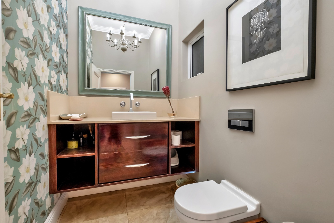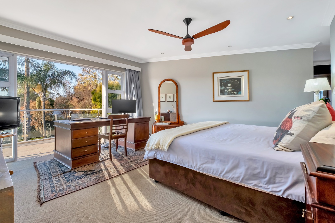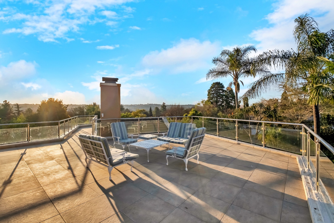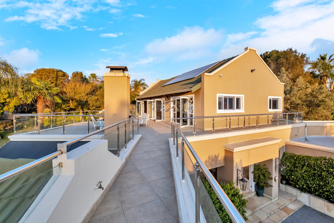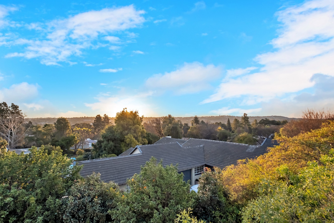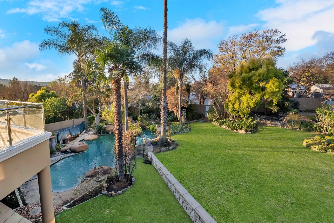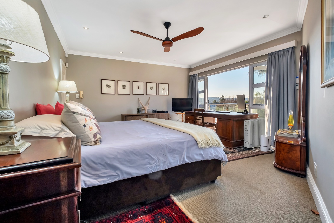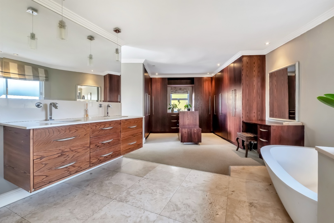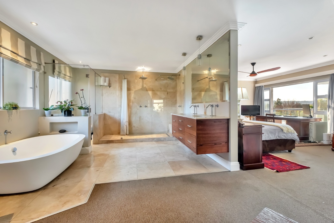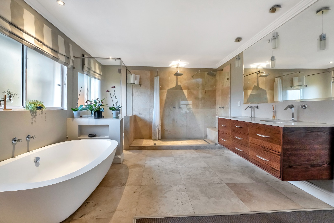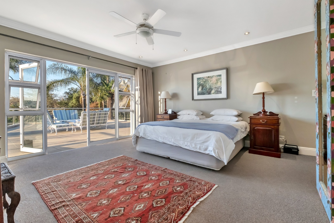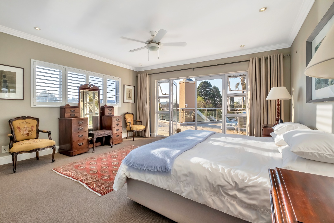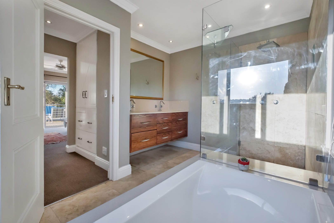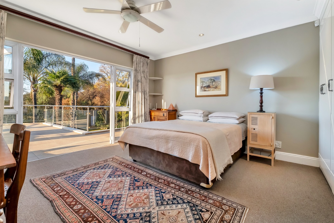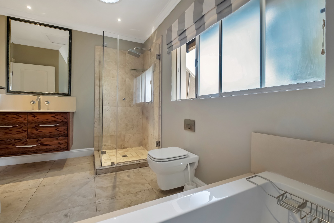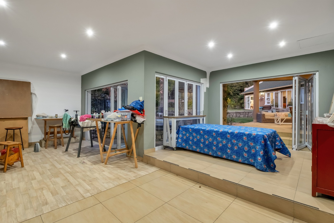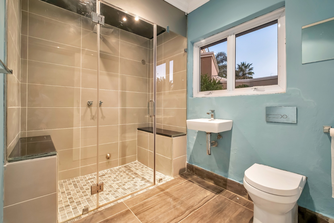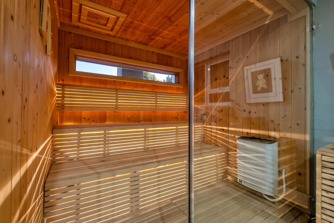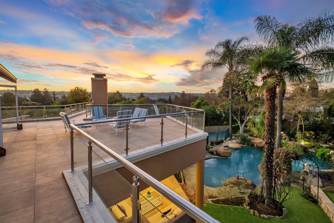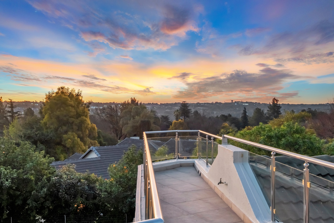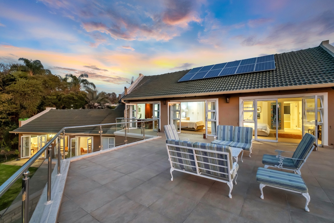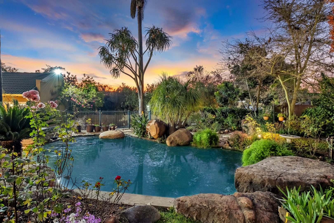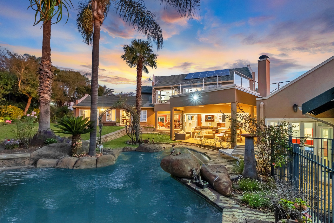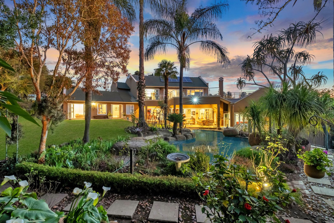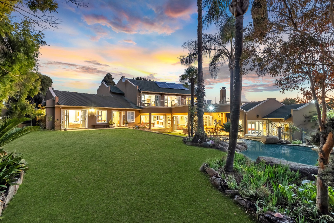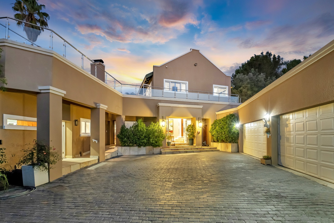- 5
- 5.5
- 5
- 665 m2
- 1 984 m2
Monthly Costs
Monthly Bond Repayment ZAR .
Calculated over years at % with no deposit. Change Assumptions
Affordability Calculator | Bond Costs Calculator | Bond Repayment Calculator | Apply for a Bond- Bond Calculator
- Affordability Calculator
- Bond Costs Calculator
- Bond Repayment Calculator
- Apply for a Bond
Bond Calculator
Affordability Calculator
Bond Costs Calculator
Bond Repayment Calculator
Contact Us

Disclaimer: The estimates contained on this webpage are provided for general information purposes and should be used as a guide only. While every effort is made to ensure the accuracy of the calculator, RE/MAX of Southern Africa cannot be held liable for any loss or damage arising directly or indirectly from the use of this calculator, including any incorrect information generated by this calculator, and/or arising pursuant to your reliance on such information.
Mun. Rates & Taxes: ZAR 4486.00
Property description
Imagine blissful summer evenings watching the sunset from a large rooftop balcony, peaceful days relaxing in beautiful, established gardens with koi pond and natural swimming pool, cozy winter evenings around a wood burning fireplace and healthy relaxation in the sauna.. all from the comfort of your own home!
That’s exactly what this remarkable home in the heart of River Club offers. Set in a securely boomed off area with garaging for five cars, backup power and a borehole, it caters to all your needs.
The large double front doors open to an entrance hall which leads into the spacious reception areas comprising a large sunken lounge opening to an extensive covered patio with built in braai overlooking the pool and garden, dining room and cosy TV lounge with fireplace and wine cellar. A double-sided gas fireplace warms the dining room and lounge while a large fish tank adds a peaceful ambience.
The kitchen is wonderfully spacious boasting a large central island, double eye-level ovens, gas stove, breakfast nook, separate pantry and scullery which houses three appliances and a double sink.
A downstairs guest suite complete with lounge or study, guest loo, bedroom and full ensuite bathroom opens out to the beautiful gardens. Another guest loo is located near the front entrance.
Upstairs are three large bedrooms, all opening out to a spectacular rooftop balcony with 180 degree views of the surrounds.
The master suite enjoys a spacious dressing room, stylish full bathroom with freestanding tub, double walk-in shower and double vanities.
The second bedroom suite has walk through cupboards and a full ensuite bathroom while the third bedroom has its own full bathroom across the passage.
Adjacent to the house is a gorgeous studio/flat with stacker doors opening to the garden and pool. It has a full bathroom, air conditioning and houses a fabulous wood sauna with glass doors.
Additional features:
• Comfortable staff accommodation – lounge, kitchen, bathroom and bedroom
• Five automated garages connected to the home
• Prepaid electricity
• Backup power – 8kVa inverter with batteries and 24 solar panels
• Backup water – jojo tanks for rainwater harvesting and borehole and (not currently connected to the house supply)
• Koi pond with 2 filters
• Security system – electric fencing, beams and CCTV
Central to both Sandton, Morningside and Bryanston with easy access to the N1 freeway and conveniently close to many top amenities including:
RETAIL: Poplar On Park, Bryanston Shopping Centre, Hobart Centre, Benmore Gardens Centre, Morningside Shopping Centre, Sandton City and Nelson Mandela Square
FITNESS: Poplar Park, Casey Chiang yoga studio, Virgin Active, Planet Fitness, River Club Golf Course, Field & Study Recreation Centre, George Lea Park
TRANSPORT: Gautrain, Rea Vaya Bus Services, Uber, Tuk-tuk
HEALTH CARE: Ballyclare Medical, Morningside Mediclinic, Intercare Sandton, Morningside Medical Centre
EDUCATION: The French School Lycée Jules Verne, Bryneven Primary, Crawford Sandton, Redhill School, Regenesys Business School, IIE Varsity College
Don’t miss out! Come view this breathtaking home before its gone. Contact Oxana or Lindi to book your private viewing.
Property Details
- 5 Bedrooms
- 5.5 Bathrooms
- 5 Garages
- 4 Ensuite
- 2 Lounges
- 1 Dining Area
Property Features
- Study
- Balcony
- Patio
- Pool
- Staff Quarters
- Storage
- Aircon
- Pets Allowed
- Fence
- Access Gate
- Alarm
- Scenic View
- Kitchen
- Built In Braai
- Fire Place
- Pantry
- Guest Toilet
- Entrance Hall
- Paving
- Garden
- Intercom
- Family TV Room
Video
| Bedrooms | 5 |
| Bathrooms | 5.5 |
| Garages | 5 |
| Floor Area | 665 m2 |
| Erf Size | 1 984 m2 |
