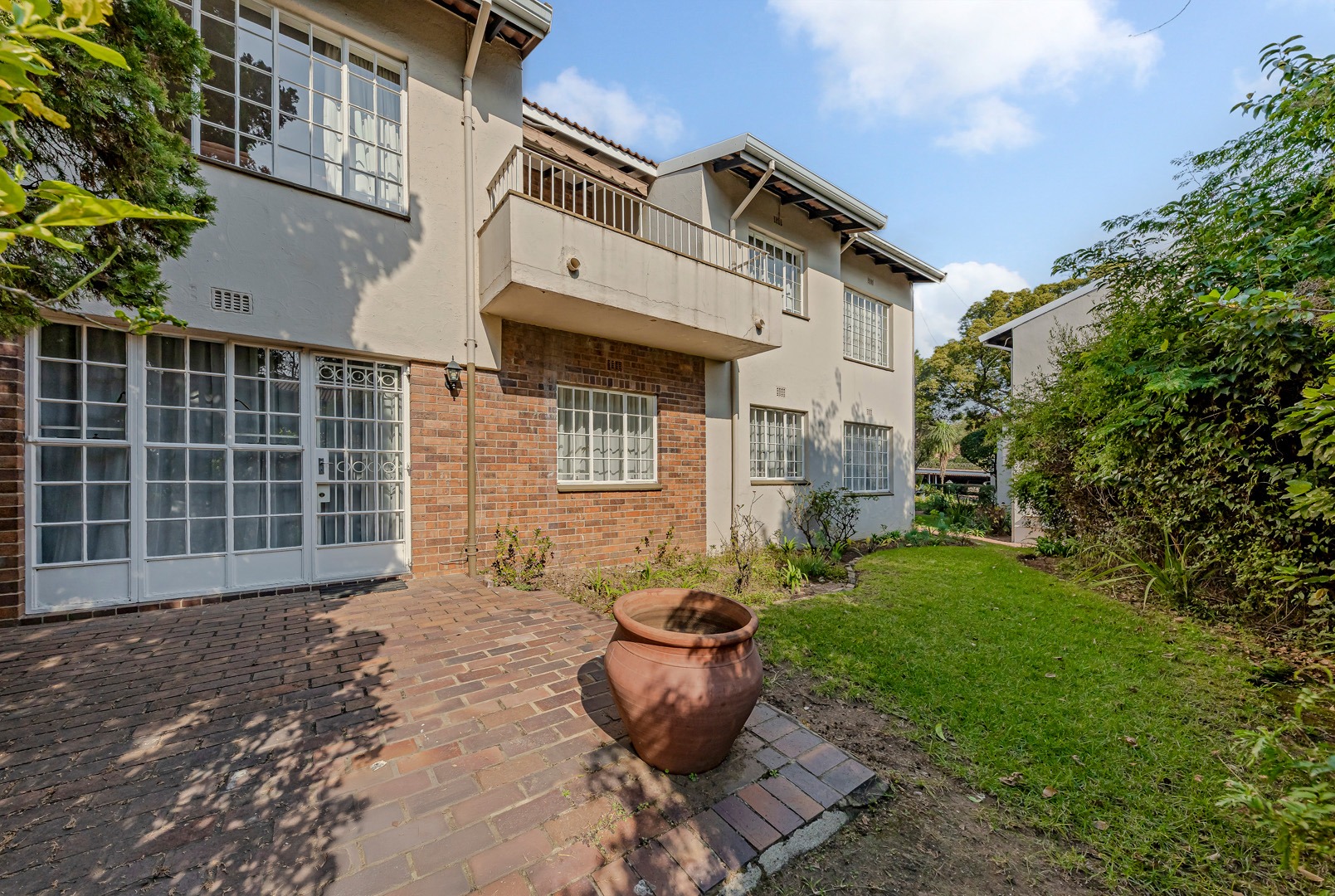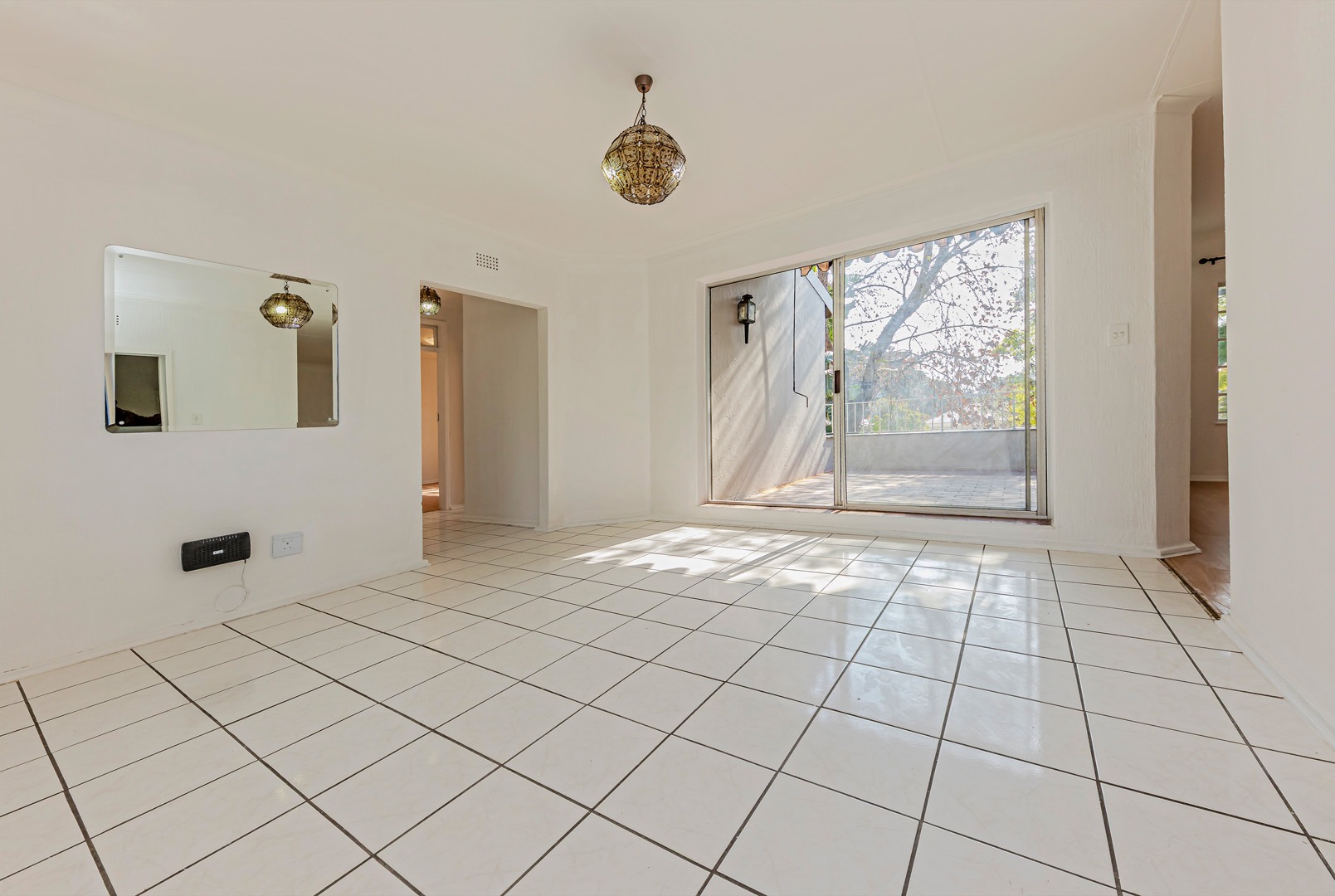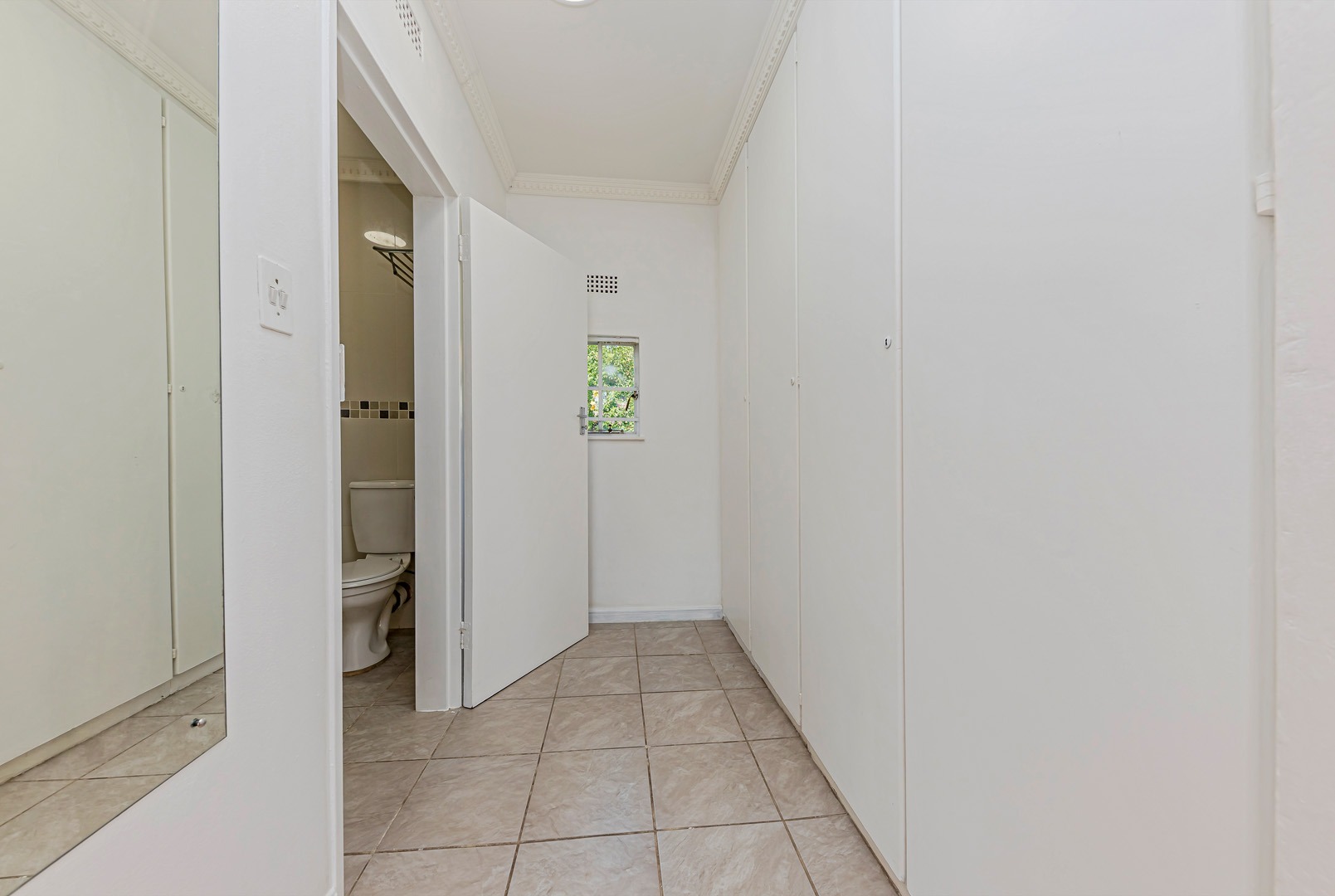- 2
- 2
- 91 m2
- 23 401 m2
Monthly Costs
Monthly Bond Repayment ZAR .
Calculated over years at % with no deposit. Change Assumptions
Affordability Calculator | Bond Costs Calculator | Bond Repayment Calculator | Apply for a Bond- Bond Calculator
- Affordability Calculator
- Bond Costs Calculator
- Bond Repayment Calculator
- Apply for a Bond
Bond Calculator
Affordability Calculator
Bond Costs Calculator
Bond Repayment Calculator
Contact Us

Disclaimer: The estimates contained on this webpage are provided for general information purposes and should be used as a guide only. While every effort is made to ensure the accuracy of the calculator, RE/MAX of Southern Africa cannot be held liable for any loss or damage arising directly or indirectly from the use of this calculator, including any incorrect information generated by this calculator, and/or arising pursuant to your reliance on such information.
Mun. Rates & Taxes: ZAR 946.71
Monthly Levy: ZAR 3491.15
Property description
This light-filled 91 m² first-floor apartment offers incredible value and strong investment potential in the heart of Sandown — one of Sandton’s most sought-after and connected suburbs. Whether you're a young professional, frequent business traveller, or savvy investor, this lock-up-and-go unit delivers on convenience, security, and location.
Located in a secure, access-controlled complex just minutes from Sandton CBD and Gautrain bus stops, this home offers quick access to world-class amenities. Pet-friendly (with body corporate approval), it caters to modern lifestyle needs.
The apartment comprises two spacious bedrooms and two bathrooms (main en suite), along with an open-plan lounge and dining area leading to a private balcony. The kitchen includes a brand-new stove with both 2-plate gas and 2-plate electric cooking – an excellent advantage during power outages. While fully functional, the kitchen offers an excellent opportunity for modernisation. The apartment has recently been refreshed with painted walls, painted cupboard doors, and new splashbacks.
Key Features
- 2 spacious bedrooms and 2 bathrooms (main en suite)
- 91 m² of internal space
- Open-plan living and dining area leading to a private balcony
- Freshly painted walls and cupboard doors with new splashbacks
- Brand-new stove with 2-plate gas and 2-plate electric cooking
- Fibre-ready for high-speed internet
- Pet-friendly (subject to body corporate approval)
- One secure undercover parking bay
- 24-hour access-controlled security
- Communal swimming pool and landscaped gardens
Financial Overview
The complex is financially sound and well-managed, with strong reserve funds and a proactive maintenance plan in place. All statutory audits and insurance requirements are up to date, and levy increases have been kept modest. The Body Corporate demonstrates responsible financial governance, contributing to a secure and stable living environment.
Rental Potential
This property presents strong rental appeal for professionals and corporate tenants. Its central location, proximity to major business hubs, secure lifestyle, pet-friendliness, and easy access to transport routes make it an ideal investment. With minor kitchen upgrades, it is well-positioned to generate consistent rental income with above-average yields.
Nearby Location Highlights
Enjoy unbeatable proximity to Sandton City for premium shopping, dining, and entertainment. Fitness enthusiasts will love the easy access to Virgin Active Alice Lane and Planet Fitness Grayston. Leading schools including Crawford International Sandton and Sandown High are nearby, along with medical care at Morningside Clinic. The Gautrain bus stops and Sandton CBD are just minutes away, making commuting seamless.
Contact me today to arrange your private viewing — and secure a superb property in Sandown’s golden circle.
Property Details
- 2 Bedrooms
- 2 Bathrooms
- 1 Ensuite
- 1 Lounges
- 1 Dining Area
Property Features
- Balcony
- Patio
- Pool
- Club House
- Pets Allowed
- Security Post
- Access Gate
- Kitchen
- Paving
- Garden
- Family TV Room
| Bedrooms | 2 |
| Bathrooms | 2 |
| Floor Area | 91 m2 |
| Erf Size | 23 401 m2 |
Contact the Agent

Yvonne Verrall
Candidate Property Practitioner







































































