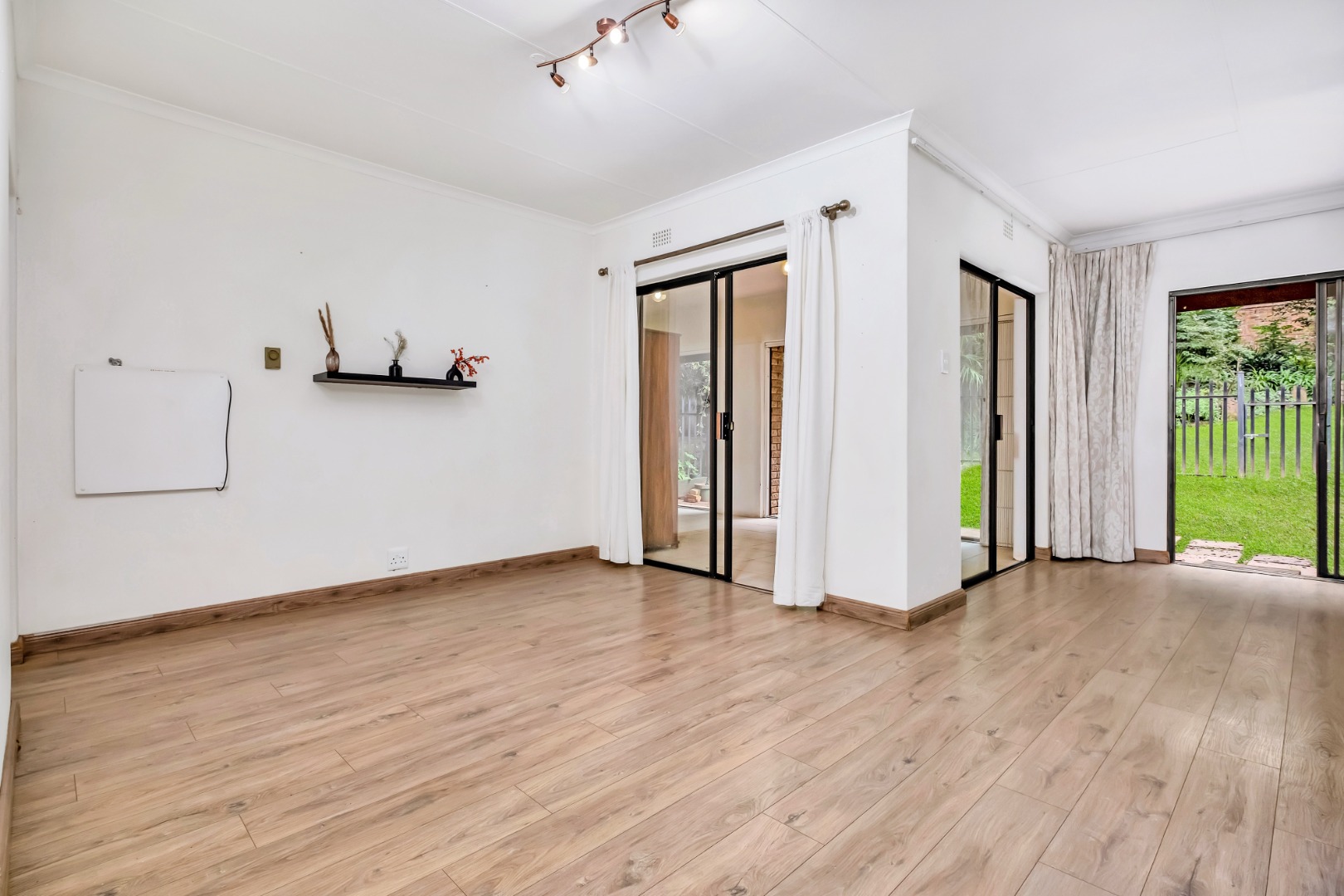- 2
- 2
- 1
- 190 m2
Monthly Costs
Monthly Bond Repayment ZAR .
Calculated over years at % with no deposit. Change Assumptions
Affordability Calculator | Bond Costs Calculator | Bond Repayment Calculator | Apply for a Bond- Bond Calculator
- Affordability Calculator
- Bond Costs Calculator
- Bond Repayment Calculator
- Apply for a Bond
Bond Calculator
Affordability Calculator
Bond Costs Calculator
Bond Repayment Calculator
Contact Us

Disclaimer: The estimates contained on this webpage are provided for general information purposes and should be used as a guide only. While every effort is made to ensure the accuracy of the calculator, RE/MAX of Southern Africa cannot be held liable for any loss or damage arising directly or indirectly from the use of this calculator, including any incorrect information generated by this calculator, and/or arising pursuant to your reliance on such information.
Mun. Rates & Taxes: ZAR 1607.00
Monthly Levy: ZAR 3749.00
Property description
CONSIDERING OFFERS FROM R1,6m NEG - ALL WRITTEN OFFERS WILL BE PRESENTED
This single level, pet friendly townhouse is just two minutes’ drive from the Sandton CBD and walking distance to The Marc shopping and business complex, Mushroom Farm Park and Truffle’s Bistro.
Set on a quiet side street, the home offers large open living spaces including a spacious enclosed patio / sun room and a private yard leading onto a communal garden area. It has 2 bedrooms and 2 ensuite bathrooms in the main house plus a separate flatlet (bedroom and bathroom) ideal for subletting or working from home. There is secure parking for two cars and separate staff accommodation in a staff housing block at the back of the complex.
The living area comprises a spacious lounge as well as a dining area. Sliding doors connect both these spaces to a large patio or sun room complete with skylight, which in turn opens out to a lovely private garden.
Adjoining the garden is a beautifully maintained communal garden area which is for exclusive use of residents and creates an idyllic haven from busy city life.
The open plan kitchen has granite counters, built in cupboards, a double sink, free standing electric stove and oven and space for a single door fridge plus one appliance. It opens out to a small balcony overlooking a courtyard adjoining the flatlet which is located next to the parking area and garage.
The master bedroom has a walk-through dressing area leading to the ensuite bathroom with shower.
The second bedroom has an open plan bathroom with a shower and basin and a separate toilet.
Additional features:
• Pet friendly
• Single automated garage plus single parking bay behind automated gates
• Security guard house on the access road manned during the day only
• Electric fencing and CCTV cameras on the perimeter
Kindly note:
• The property has been let to tenants for a long time and requires some maintenance work
• The staff room is also currently let out with the income covering some of the costs
• Both rentals can be taken over or cancelled as per buyers preference
• The bar pictured in the lounge is not built in and not included in the sale price
The property has easy access to the M1 freeway, central Sandton and the Gautrain station, and is conveniently close to many top amenities including:
RETAIL: The Marc, Sandton City and Nelson Mandela Square, Grayston Shopping Centre, Benmore Gardens Centre
FITNESS: Gold’s Gym, Virgin Active, Planet Fitness, BODYTEC, Discovery Soccer Park, Mushroom Farm Park, Innesfree Park
TRANSPORT: Gautrain, Rea Vaya Bus Services, Uber, Bolt, TukTuk
HEALTH CARE: Morningside Mediclinic, Grayston Medical & Wellness Centre, Sandton Mediclinic
EDUCATION: Crawford Sandton, Sandown High, Grayston Prep, Emeris University, Redhill, The French School Lycée Jules Verne, IMM Sandton, Regenesys Business School, London School of Business, Varsity College
Offering excellent location and great potential this property is well worth considering. Contact Lindi or Oxana to see more. Viewings by appointment only.
Property Details
- 2 Bedrooms
- 2 Bathrooms
- 1 Garages
- 2 Ensuite
- 1 Lounges
- 1 Dining Area
- 1 Flatlet
Property Features
- Patio
- Staff Quarters
- Pets Allowed
- Security Post
- Access Gate
- Kitchen
- Garden
- Family TV Room
| Bedrooms | 2 |
| Bathrooms | 2 |
| Garages | 1 |
| Floor Area | 190 m2 |

































