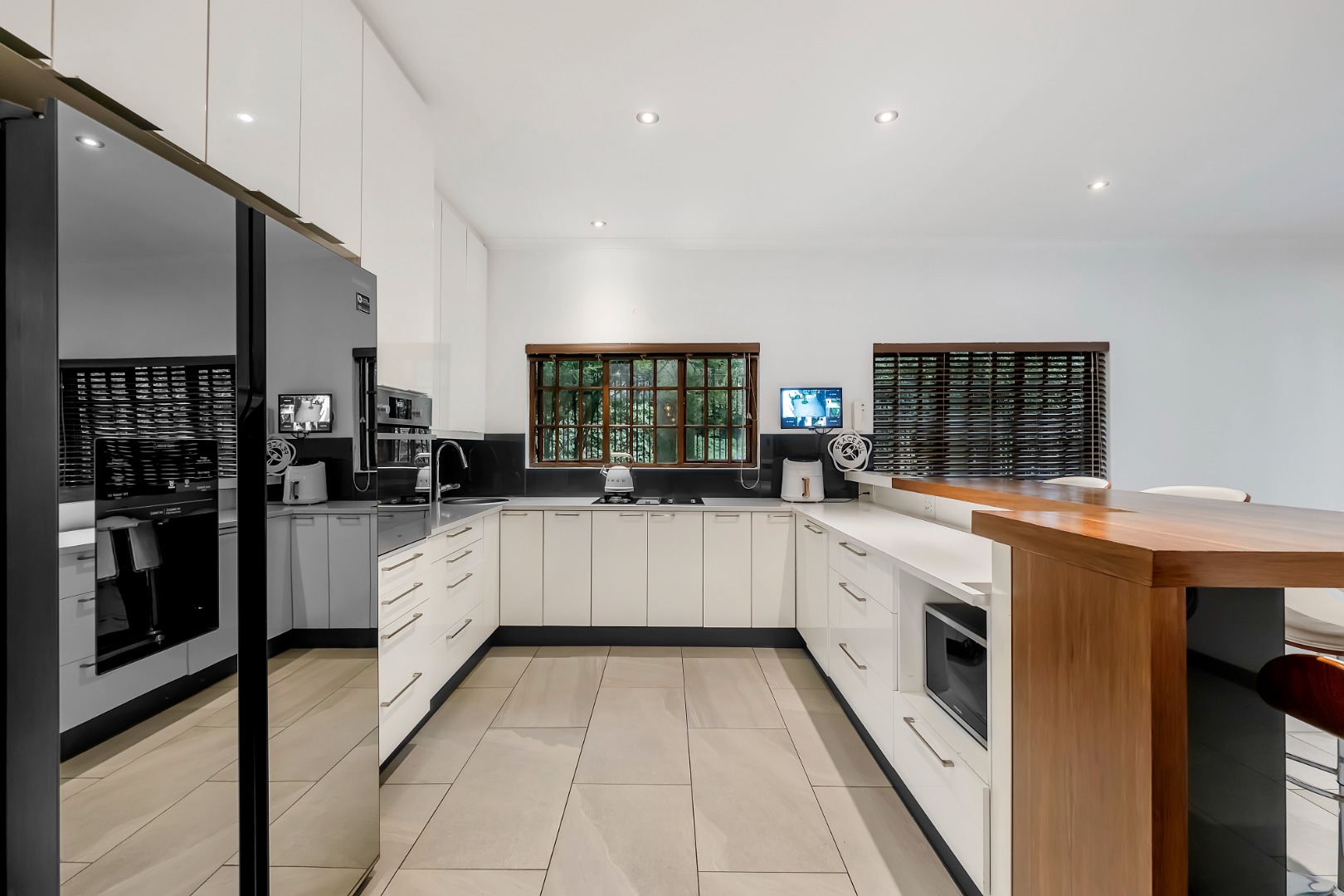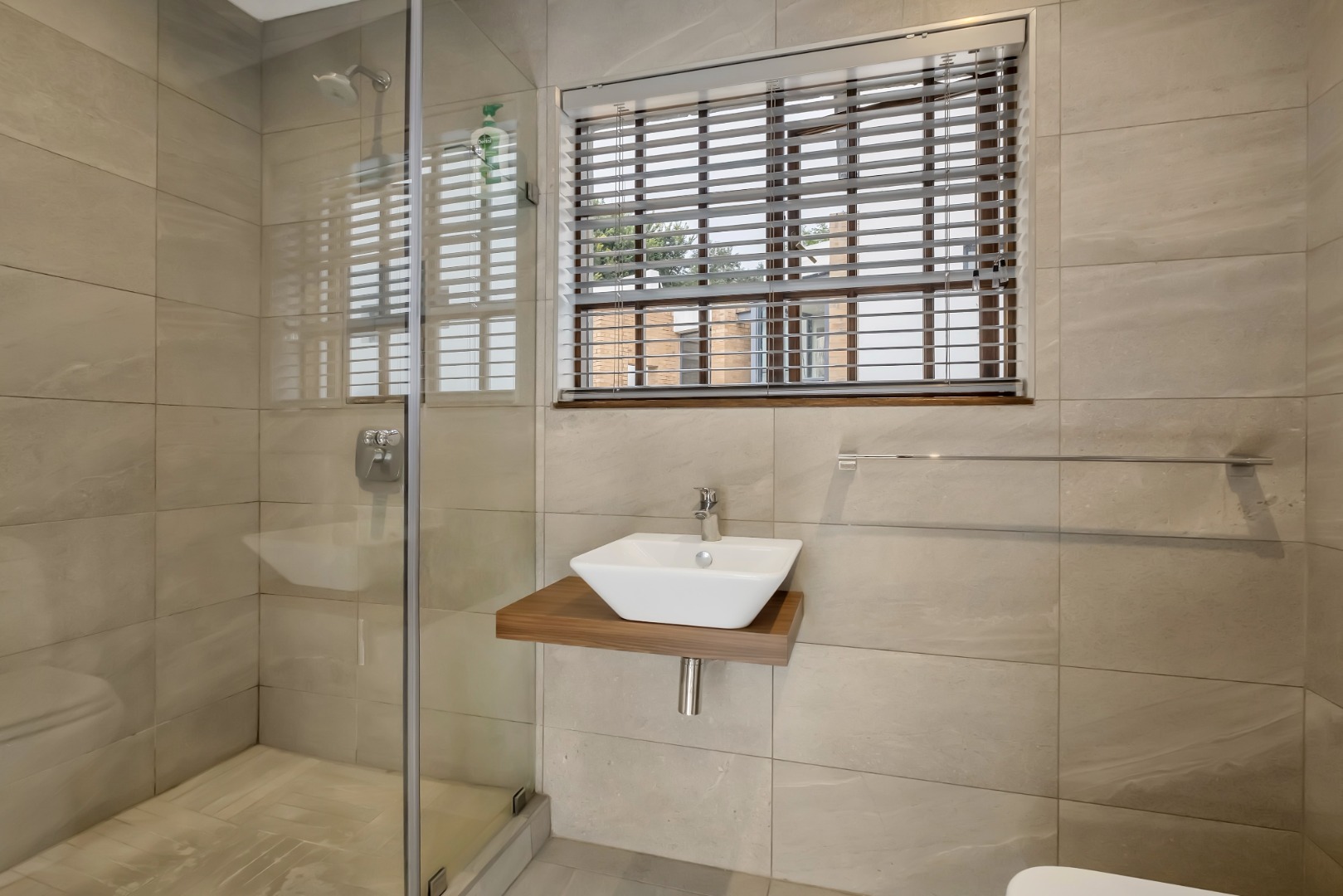- 3
- 3.5
- 2
- 686 m2
Monthly Costs
Monthly Bond Repayment ZAR .
Calculated over years at % with no deposit. Change Assumptions
Affordability Calculator | Bond Costs Calculator | Bond Repayment Calculator | Apply for a Bond- Bond Calculator
- Affordability Calculator
- Bond Costs Calculator
- Bond Repayment Calculator
- Apply for a Bond
Bond Calculator
Affordability Calculator
Bond Costs Calculator
Bond Repayment Calculator
Contact Us

Disclaimer: The estimates contained on this webpage are provided for general information purposes and should be used as a guide only. While every effort is made to ensure the accuracy of the calculator, RE/MAX of Southern Africa cannot be held liable for any loss or damage arising directly or indirectly from the use of this calculator, including any incorrect information generated by this calculator, and/or arising pursuant to your reliance on such information.
Mun. Rates & Taxes: ZAR 4318.00
Monthly Levy: ZAR 1000.00
Property description
Location is key! As epitomized by this luxurious bespoke cluster home which defines the height of elegance and comfort.
Nestled in the heart of Strathavon, Sandton, within one of the most prestigious and private estates in the area, this is a rare gem—one of only six exclusive homes in a secure, boomed-off enclosure.
Tucked away at the end of a quiet road that borders a serene private woodland, it offers a perfect blend of privacy, tranquility and sophistication.
The moment you step through the grand double doors, you are greeted by a delightful double-volume entrance hall, beautifully illuminated by a statement modern light fixture that sets the tone for the home’s warm yet contemporary aesthetic.
Designed for both relaxation and entertaining, this home boasts three expansive reception areas. A formal dining room bathed in natural light from skylights provides the perfect setting for intimate gatherings. The sunken lounge, with its inviting wood-burning fireplace, offers a cozy retreat, while the charming breakfast room, or second dining room, flows seamlessly out to a spacious covered patio. This outdoor living space is ideal for al fresco dining, complete with a built-in braai, overlooking the gently manicured gardens and intimate splash pool, with integrated Jacuzzi.
The open-plan kitchen is a masterclass in design, where sleek white Caesarstone countertops contrast beautifully with warm wooden accents. Cottage-pane windows frame views of the greenery beyond, infusing the space with light and serenity. Top-of-the-line appliances, including a modern eye-level oven and a combination gas/electric hob, cater to the most discerning chefs. A breakfast bar provides the perfect spot for casual meals, while the adjacent scullery offers ample storage space and room for two undercounter appliances. Additionally, a large walk-in storeroom ensures there is no shortage of space.
The ground floor features an expansive bedroom suite with a spacious walk-in dressing room and a luxurious ensuite bathroom. A guest loo completes the lower level, ensuring convenience for visitors.
A spacious pyjama lounge forms the heart of the upper level of the home. A cozy space perfect for unwinding, it flows out onto a sun-drenched balcony that offers a peaceful view of the surroundings.
Two generously sized bedroom suites lead off this space, each with their own balcony—ideal for enjoying morning coffee or evening sunsets.
The master suite is a true haven enjoying a wealth of built-in cupboards, including a stylish dressing area, and a gorgeous ensuite bathroom featuring a freestanding tub and a double shower.
The third bedroom suite offers easy flexibility, with its own lounge and study area, kitchenette, and ensuite bathroom. Though connected to the main house, it has a private external entrance, making it ideal for use as a self-contained flatlet or a home office.
In every detail, this home exudes a sense of effortless luxury, offering a refined lifestyle in one of Sandton's most coveted locations.
With its perfect balance of comfort, privacy, and style, this property is more than just a home—it is an exclusive sanctuary for those who seek the best in life.
Additional features:
• Double automated garage connected to the house
• Alarm system with CCTV and electric fencing
• Inverter backup power system to assist during power outages
• Outside storeroom
• Outside toilet
• Pet friendly
• Levy of R1000 pm is payable annually
Centrally located just off Westbrooke Place, in a secure complex close to the Strathavon Shul (walking distance). The enclosure has a boom gate that is looked after by CAP security with cameras at the entrance of the boom gate. There is easy access to the M1 highway and the Sandton Gautrain Station with many amenities close by including:
RETAIL: Grayston Shopping Centre, The Marc, Sandton City, Benmore Gardens, Woodmead Retail Park, Brazen Head Restaurant and Pub
FITNESS: Gold’s Gym, Virgin Active, Planet Fitness, BODYTEC, Discovery Soccer Park, Mushroom Farm Park, Innesfree Park
TRANSPORT: Gautrain Sandton Station, Rea Vaya Bus Services, Uber, Bolt, TukTuk
HEALTH CARE: Morningside Mediclinic, Grayston Medical & Wellness Centre, Sandton Mediclinic
EDUCATION: Grayston Prep, Sandown High, Crawford Sandton, Redhill, The French School Lycée Jules Verne, IMM Sandton, Regenesys Business School, London School of Business
Contact Lindi or Oxana to book a viewing. Viewings by appointment only.
Property Details
- 3 Bedrooms
- 3.5 Bathrooms
- 2 Garages
- 3 Ensuite
- 1 Lounges
- 2 Dining Area
Property Features
- Study
- Balcony
- Patio
- Pool
- Storage
- Aircon
- Pets Allowed
- Access Gate
- Alarm
- Kitchen
- Built In Braai
- Fire Place
- Guest Toilet
- Entrance Hall
- Paving
- Garden
- Family TV Room
Video
| Bedrooms | 3 |
| Bathrooms | 3.5 |
| Garages | 2 |
| Erf Size | 686 m2 |
Contact the Agent

Lindi Spezialetti
Full Status Property Practitioner






















































