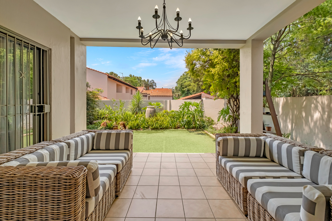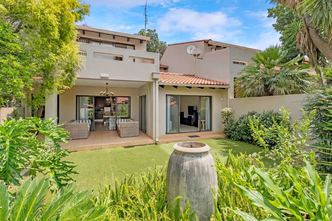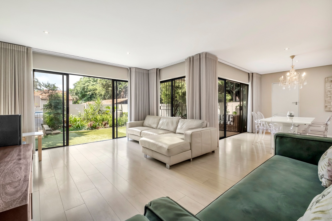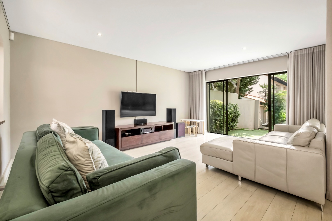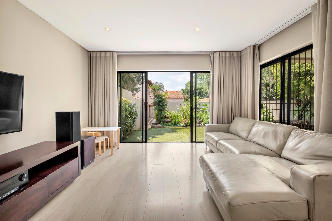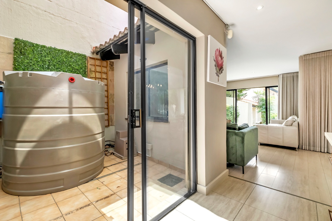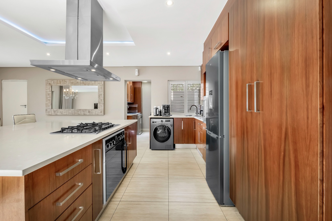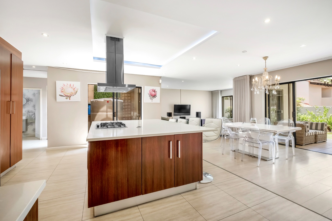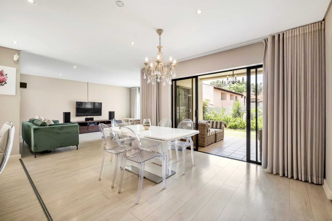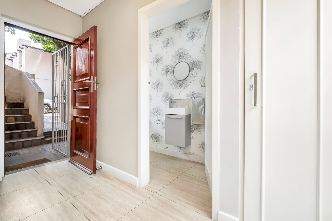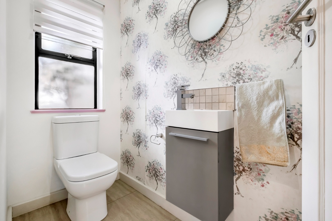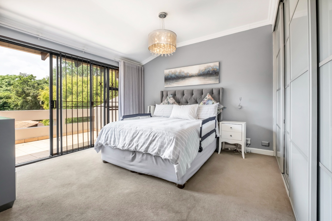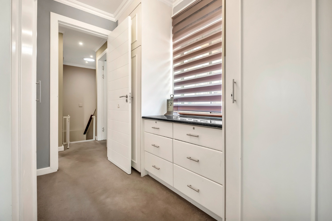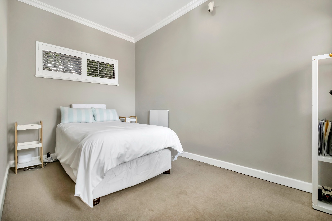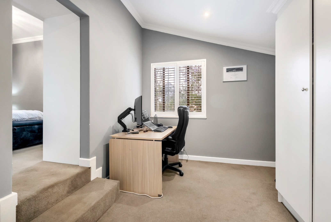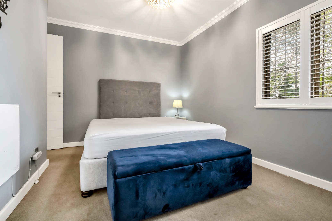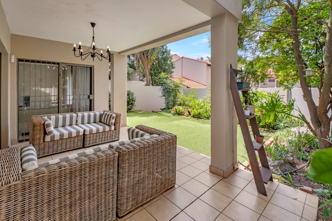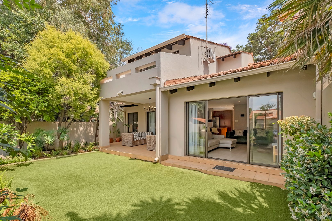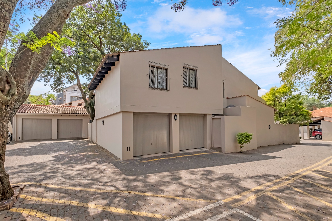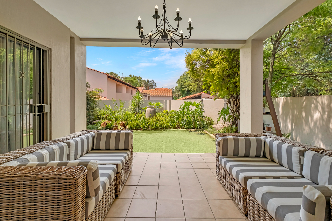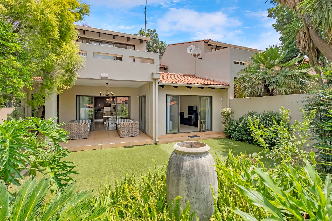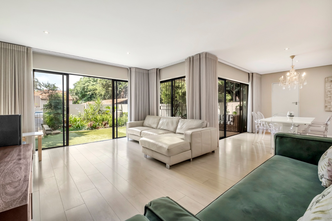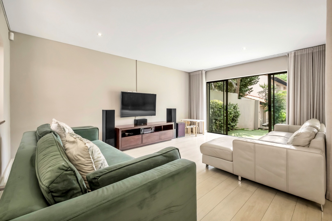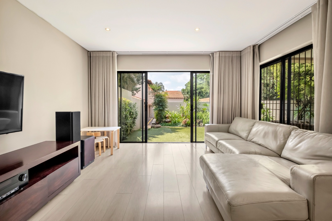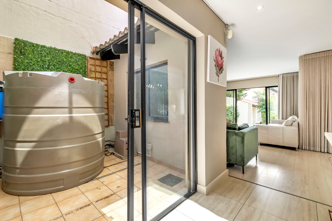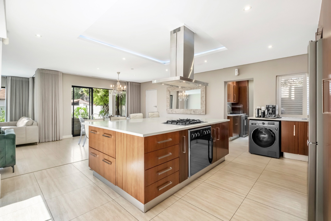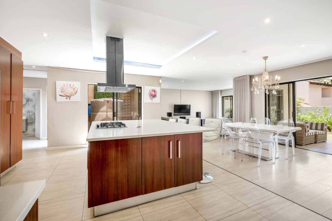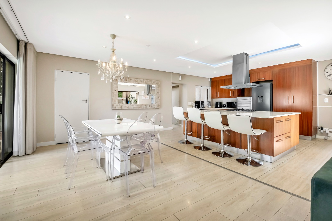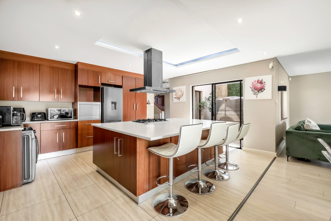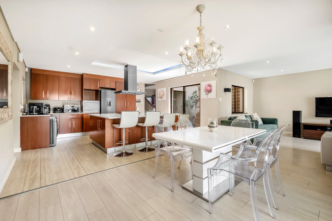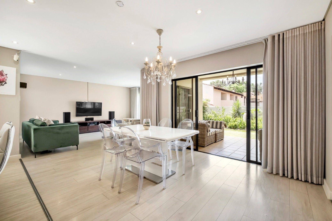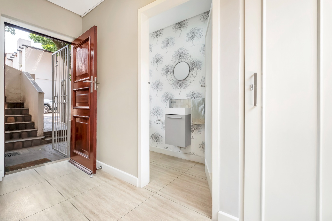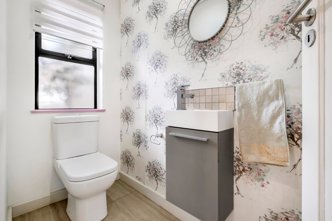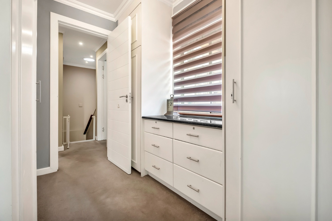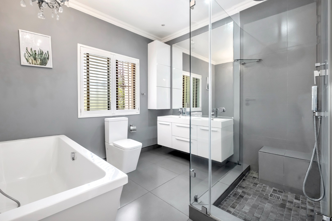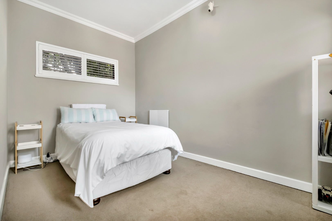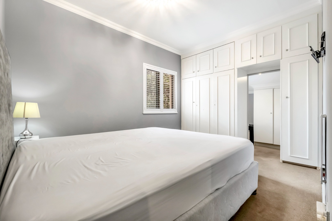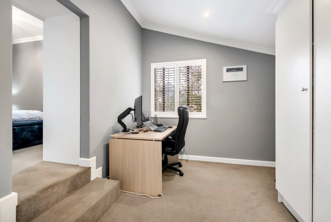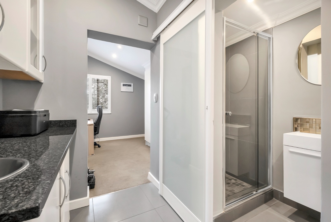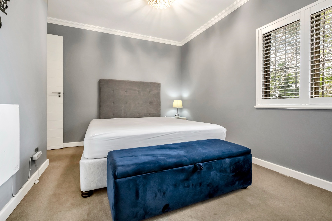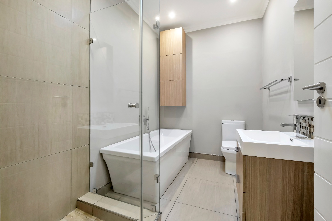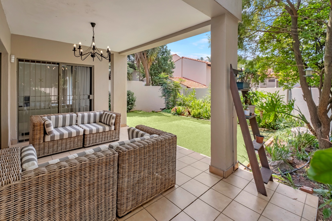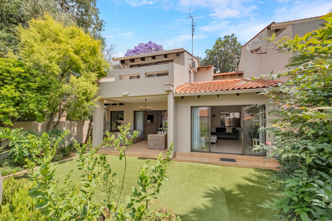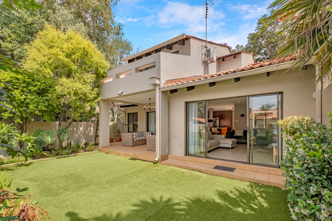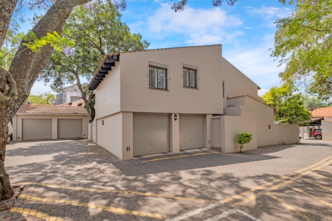- 3
- 3.5
- 2
- 237 m2
On Show
- Sat 15 Nov, 2:00 pm - 4:00 pm
Monthly Costs
Monthly Bond Repayment ZAR .
Calculated over years at % with no deposit. Change Assumptions
Affordability Calculator | Bond Costs Calculator | Bond Repayment Calculator | Apply for a Bond- Bond Calculator
- Affordability Calculator
- Bond Costs Calculator
- Bond Repayment Calculator
- Apply for a Bond
Bond Calculator
Affordability Calculator
Bond Costs Calculator
Bond Repayment Calculator
Contact Us

Disclaimer: The estimates contained on this webpage are provided for general information purposes and should be used as a guide only. While every effort is made to ensure the accuracy of the calculator, RE/MAX of Southern Africa cannot be held liable for any loss or damage arising directly or indirectly from the use of this calculator, including any incorrect information generated by this calculator, and/or arising pursuant to your reliance on such information.
Mun. Rates & Taxes: ZAR 2589.00
Monthly Levy: ZAR 5454.00
Property description
ON SHOW This Saturday 15th of November from 14:00 to 16:00. Please contact the agent to book your timeslot(viewings by appointment only).
Beautifully refreshed townhouse with private garden, backup power and water, a flexible flatlet option and staff accommodation, all nestled within a tranquil, established complex shaded by magnificent Jacaranda trees and offering a communal pool for relaxed leisure.
At the front entrance a glass enclosed atrium bathes the house in natural light, setting an uplifting tone.
The adjacent open plan living area creates a warm and welcoming space for the family to gather.
The sleek contemporary kitchen showcases a harmonious blend of light Caesarstone and wood accents offset by modern LED downlighting. A generous centre island, perfect for casual dining and entertaining, features a 5-plate gas hob with suspended extractor and an electric oven. Excellent storage and space for two under-counter appliances plus a single-door fridge ensures practical convenience. A separate scullery opens to a private laundry courtyard.
The kitchen merges elegantly with the lounge and dining area creating a spacious, airy feel. Sliding doors connect both these areas respectively to a delightful, covered patio and a private, low-maintenance garden with established shrubbery.
A compact study with built-in cupboards offers the ideal work-from-home space overlooking the garden. A guest cloakroom completes the lower level.
Upstairs, the accommodation is thoughtfully arranged. The bright and spacious master bedroom features a private balcony overlooking the garden, air conditioning, and a stylish full en-suite bathroom with double vanities.
The second bedroom also includes air conditioning and easy access to another modern full bathroom.
The spacious third bedroom includes an adjoining ante-room that offers incredible flexibility - ideal as a study or dressing room or alternatively as a small bedroom creating a self-contained flatlet. It leads to a kitchenette, a bathroom with shower, and has its own entrance for independent access.
Additional features:
• Electrical backup (5kVa solar-ready inverter with 9.6kW batteries)
• Water backup (2500L Jojo tank with 1.1kW pump and 3-stage filter)
• Double automated garage and ample visitors parking
• Staff accommodation AND option of income-generating flatlet
• Fibre connectivity (Vumatel)
• Modern LED lighting
• Wood laminate and tiled flooring downstairs, carpeted bedrooms
• American shutter blinds
• Air-conditioning
• Two geysers with geyser blankets and remote timers linked to wifi
• Alarm system with passives, beams and cameras linked to CAP Security
• Pet friendly
• Garden service twice a week
• Secure complex with electric fencing and 24hr guard at the gate
• Communal swimming pool in the complex
Superbly located on Grayston Drive, within minutes of Sandton City, the Gautrain, and the new Varsity College, this home offers secure, low-maintenance living with timeless appeal - ideal for professionals, families, or investors. It is within easy reach of many amenities including:
RETAIL: Sandton City, Nelson Mandela Square, The Marc, Grayston Shopping Centre, Brazen Head Restaurant and Pub, Central Square, Benmore Centre, Morningside Shopping Centre
FITNESS: Gold’s Gym, Virgin Active, Planet Fitness, Urban Warrior Boxing, Discovery Soccer Park, Mushroom Farm Park, Innesfree Park
TRANSPORT: Sandton Gautrain, Rea Vaya Bus Services, Uber, Bolt, Tuk-Tuk
HEALTH CARE: Morningside Mediclinic, Sandton Mediclinic, +200 Rivonia Medical Centre
EDUCATION: Grayston Prep ,Sandown High, Crawford Sandton, Montrose Primary, Redhill School, The French School Lycée Jules Verne, St David's Marist School, The IIE's Varsity College, Regenesys Business School
Don’t miss out - book an appointment to view today! Contact Oxana or Lindi. Viewings by appointment only.
Property Details
- 3 Bedrooms
- 3.5 Bathrooms
- 2 Garages
- 3 Ensuite
- 1 Lounges
- 1 Dining Area
Property Features
- Study
- Balcony
- Patio
- Pool
- Staff Quarters
- Storage
- Aircon
- Pets Allowed
- Security Post
- Access Gate
- Alarm
- Kitchen
- Guest Toilet
- Paving
- Garden
- Intercom
- Family TV Room
| Bedrooms | 3 |
| Bathrooms | 3.5 |
| Garages | 2 |
| Floor Area | 237 m2 |
Contact the Agent

Lindi Spezialetti
Full Status Property Practitioner
