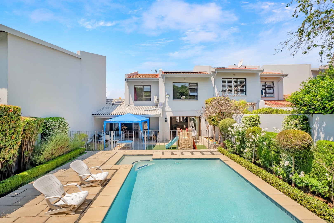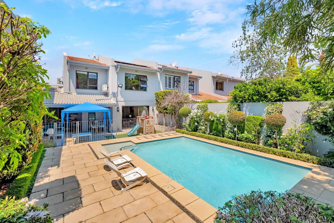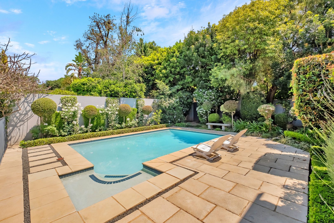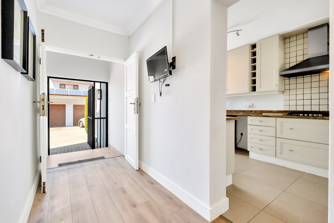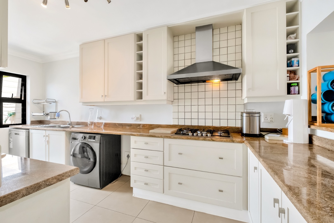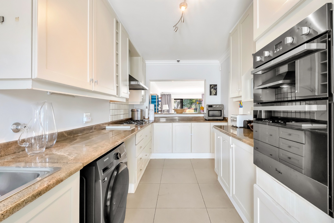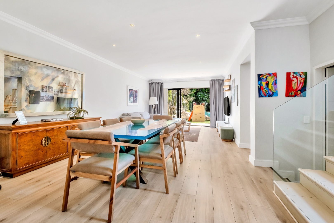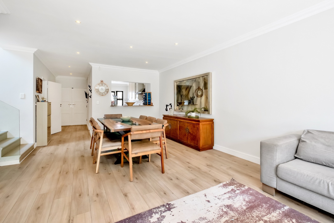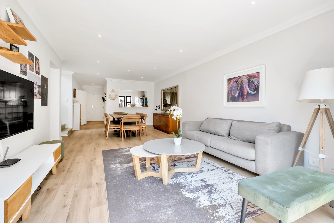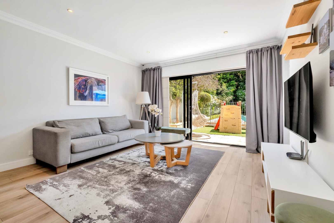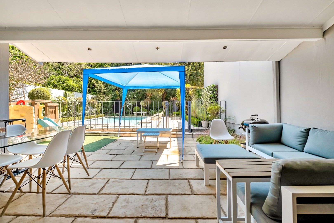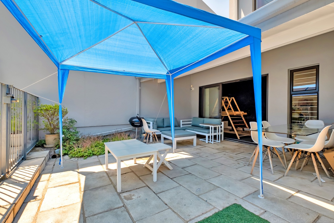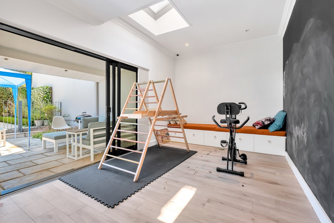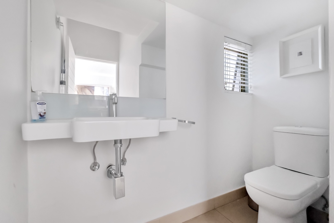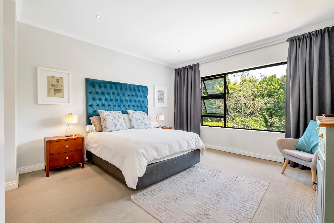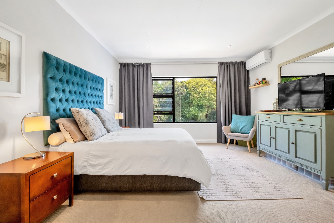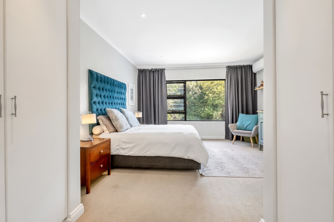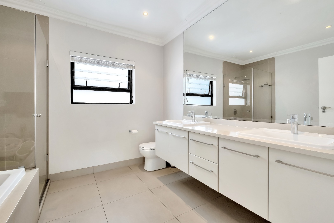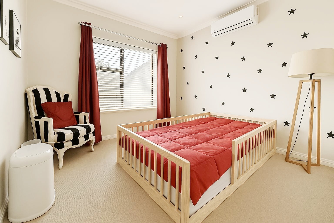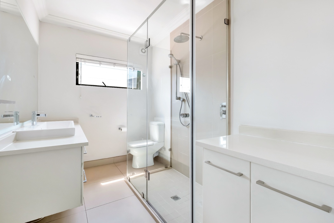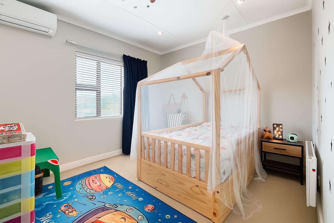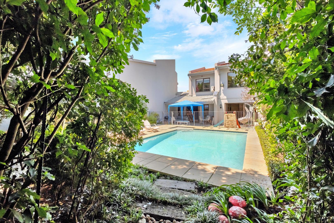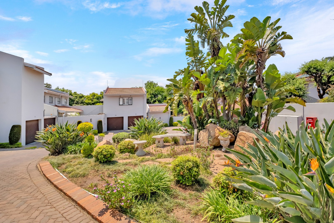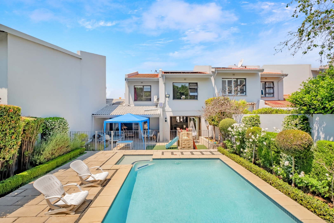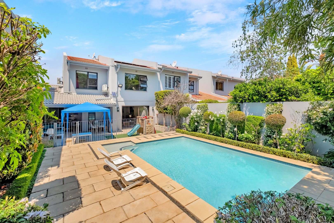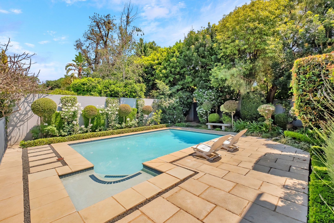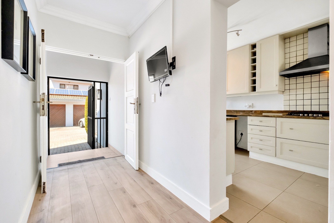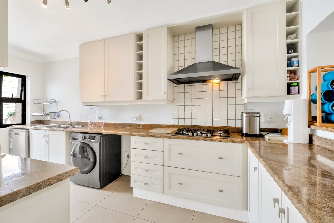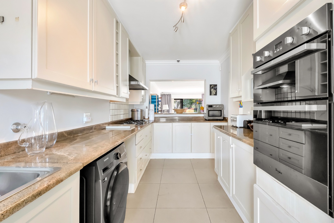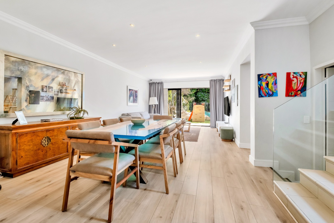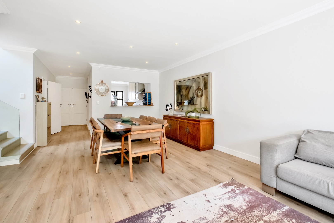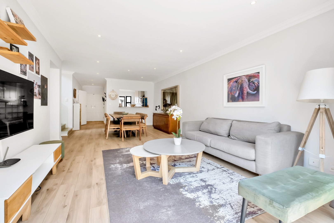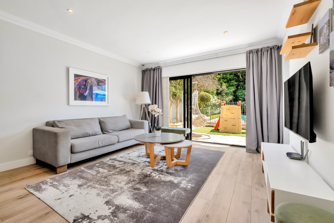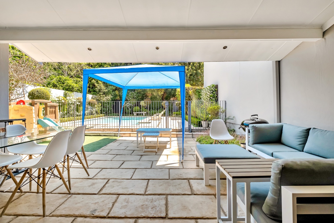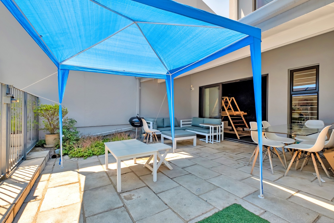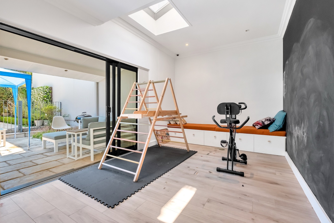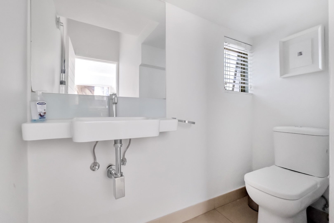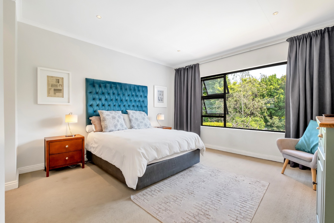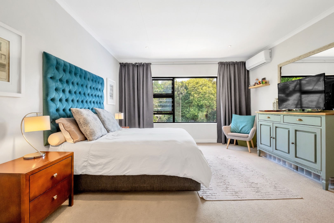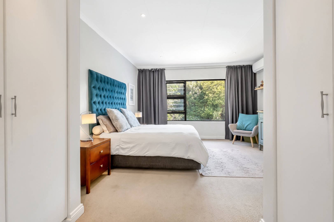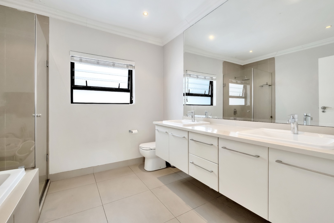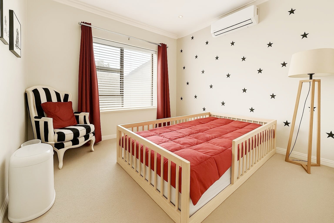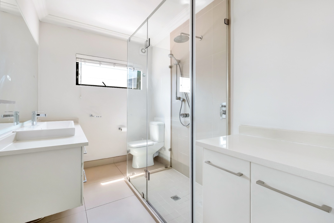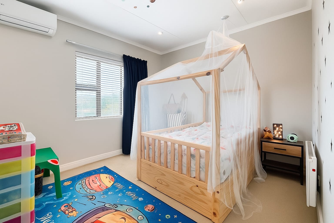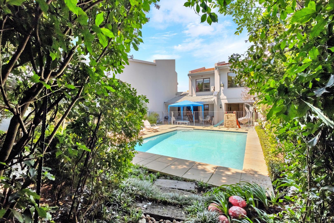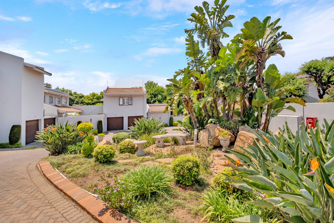- 3
- 2.5
- 2
- 206 m2
Monthly Costs
Monthly Bond Repayment ZAR .
Calculated over years at % with no deposit. Change Assumptions
Affordability Calculator | Bond Costs Calculator | Bond Repayment Calculator | Apply for a Bond- Bond Calculator
- Affordability Calculator
- Bond Costs Calculator
- Bond Repayment Calculator
- Apply for a Bond
Bond Calculator
Affordability Calculator
Bond Costs Calculator
Bond Repayment Calculator
Contact Us

Disclaimer: The estimates contained on this webpage are provided for general information purposes and should be used as a guide only. While every effort is made to ensure the accuracy of the calculator, RE/MAX of Southern Africa cannot be held liable for any loss or damage arising directly or indirectly from the use of this calculator, including any incorrect information generated by this calculator, and/or arising pursuant to your reliance on such information.
Mun. Rates & Taxes: ZAR 2490.00
Monthly Levy: ZAR 2699.00
Property description
Tucked away in a secure, pet-friendly estate in Strathavon, this tastefully renovated 206sqm townhouse blends style, convenience, and comfort. Offering a prime position within the complex, it ensures both privacy and peace of mind, an exceptionally attractive choice for modern family living.
Step inside and you're welcomed by a generous layout designed for both entertaining and everyday ease. The open-plan lounge and dining area flow seamlessly to a covered patio and landscaped garden, where a sparkling, fenced swimming pool creates the perfect backdrop for relaxation and gatherings. A separate family/TV lounge with skylight provides additional space for children, hobbies, or cozy evenings in.
At the heart of the home, a contemporary kitchen with granite countertops, gas hob, electric oven and quality finishes connects effortlessly to the dining area creating the ideal setting for shared meals and conversation. It accommodates three appliances and a single door fridge and opens to a small laundry courtyard. Upstairs are three well-sized bedrooms, all fitted with air-conditioning, and two modern bathrooms. The master bedroom enjoys walk through cupboards to a full ensuite bathroom.
Modern lighting, aluminium-framed windows and thoughtful upgrades throughout, this home is designed for year-round comfort. The home also includes a double automated garage and a staff room with ensuite bathroom which can be utilised as a private office.
Additional Features:
• Guest cloakroom
• Private, fenced swimming pool with safety cover
• Staff accommodation / work-from-home option with bathroom and shower
• Double automated garage and visitors' parking
• Inverter with 6 solar panels (rental contract)
• Secure, pet-friendly complex with low levies
A rare find, modern, move-in ready, and designed for a relaxed lifestyle in an intimate, well-managed estate, with easy access to major highways, top schools, Sandton CBD, and popular shopping destinations, this home is perfectly positioned for both convenience and lifestyle.
Don't miss the opportunity to make this lovely home yours today! Contact Lindi or Oxana today to book. Viewings by appointment only.
Property Details
- 3 Bedrooms
- 2.5 Bathrooms
- 2 Garages
- 1 Ensuite
- 2 Lounges
- 1 Dining Area
Property Features
- Patio
- Pool
- Staff Quarters
- Aircon
- Pets Allowed
- Security Post
- Access Gate
- Alarm
- Scenic View
- Kitchen
- Guest Toilet
- Garden
- Intercom
- Family TV Room
Video
| Bedrooms | 3 |
| Bathrooms | 2.5 |
| Garages | 2 |
| Floor Area | 206 m2 |
