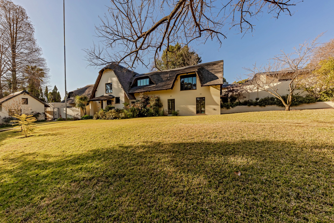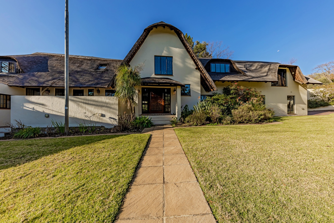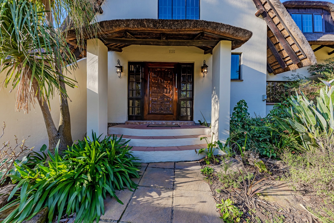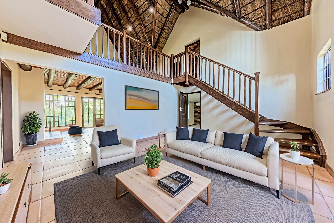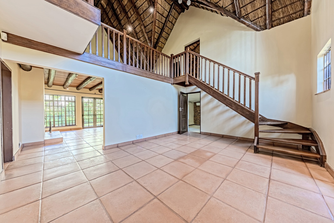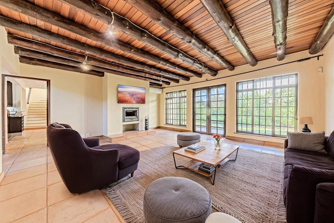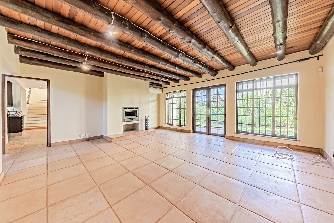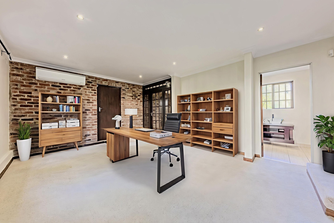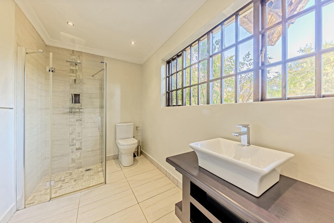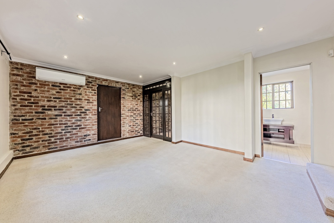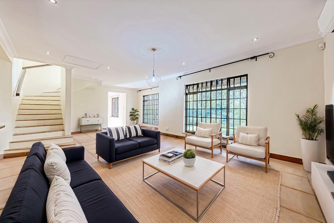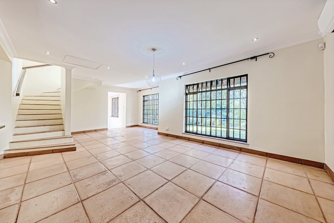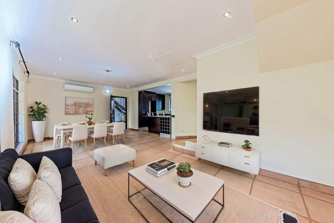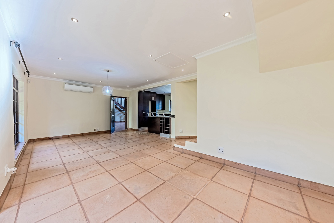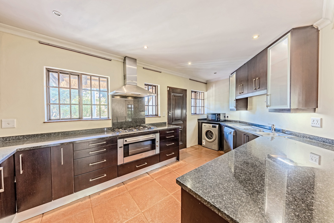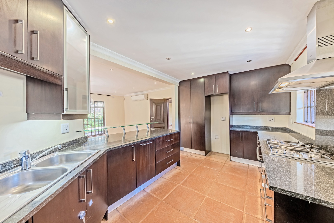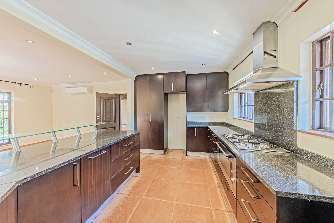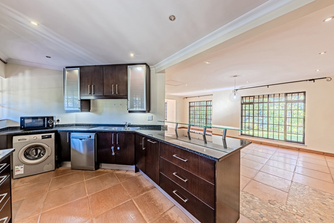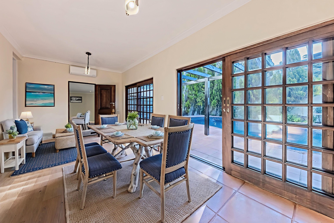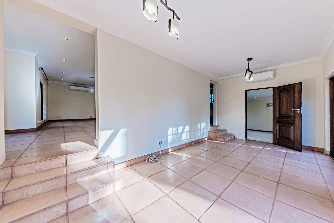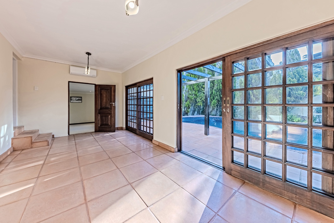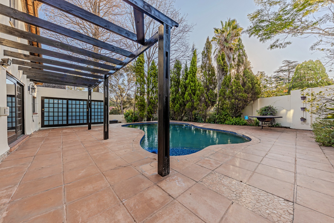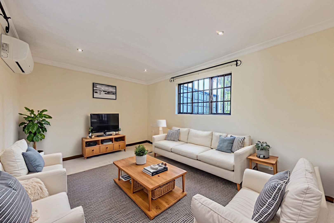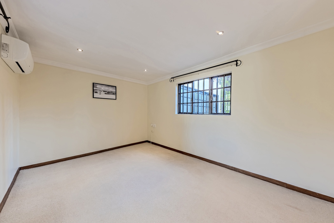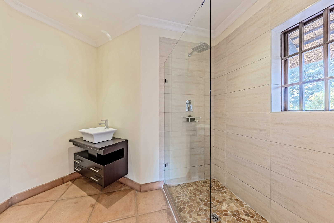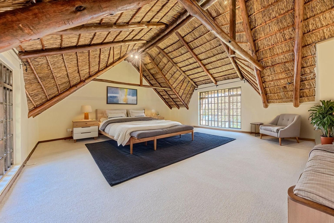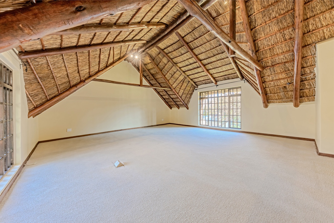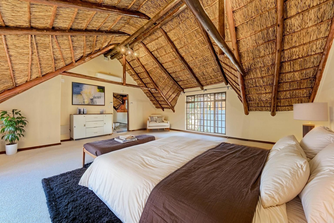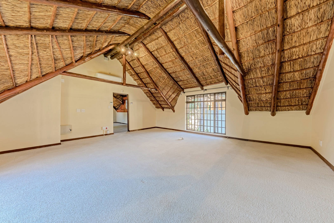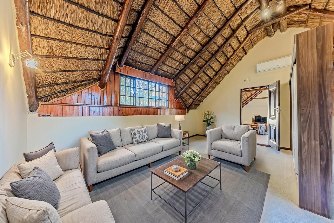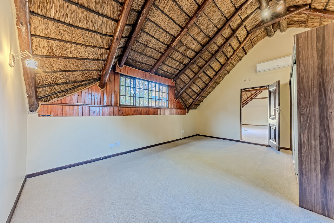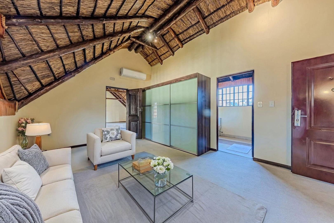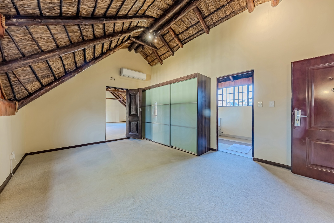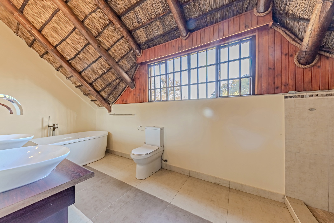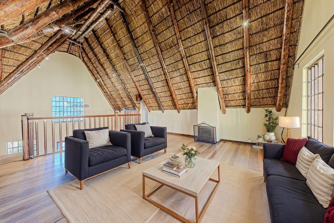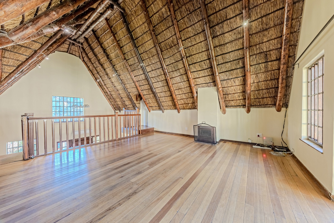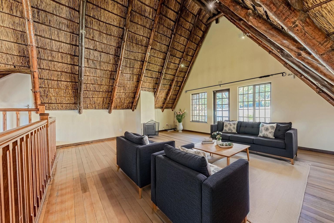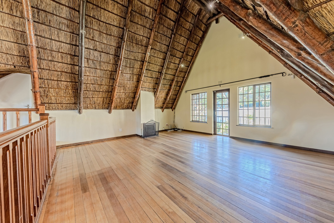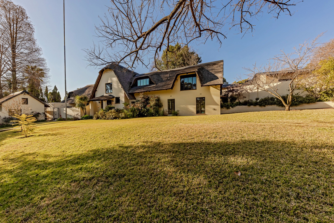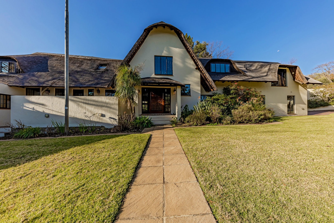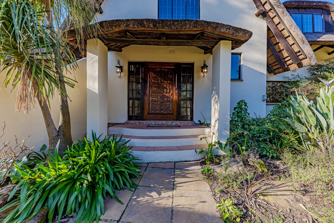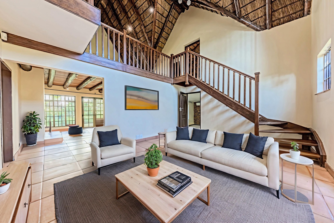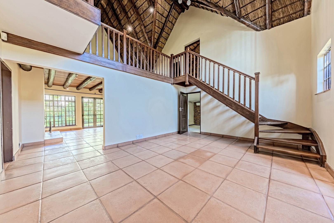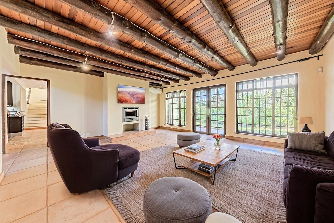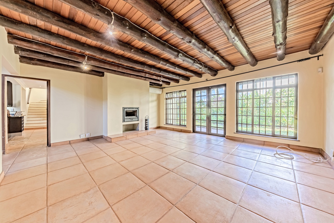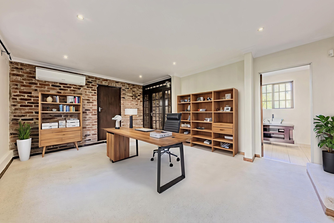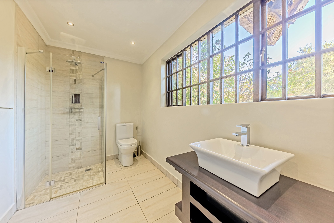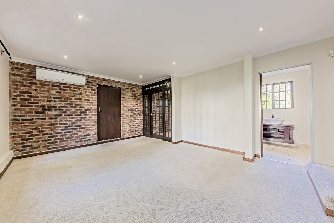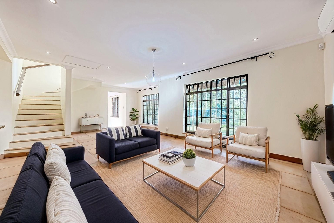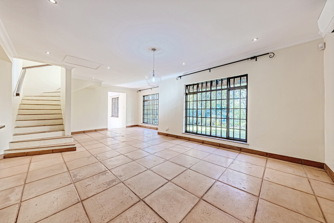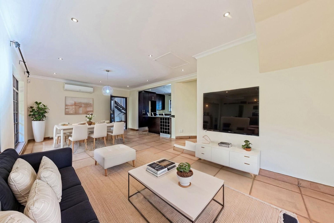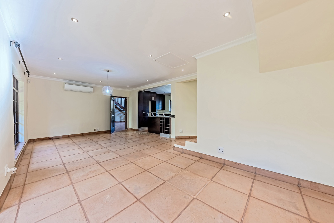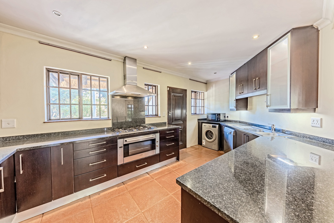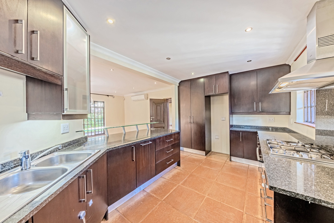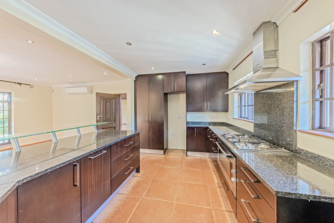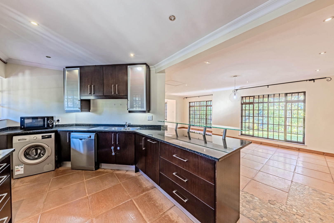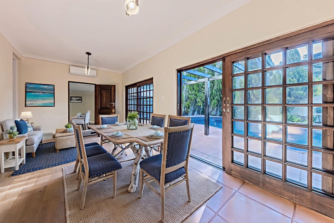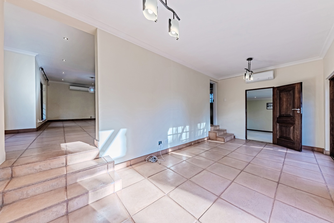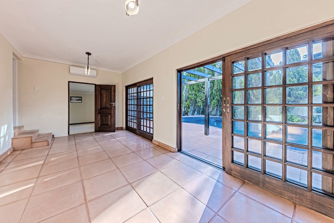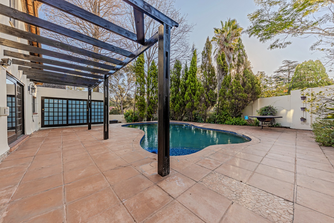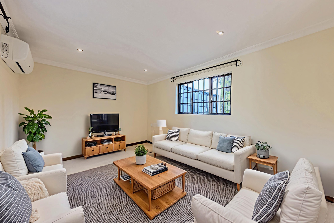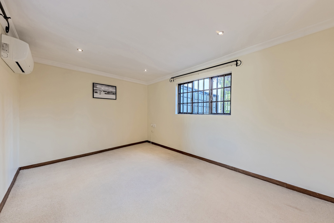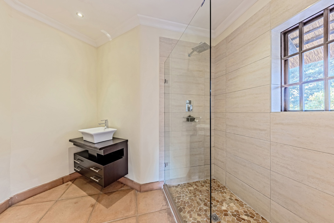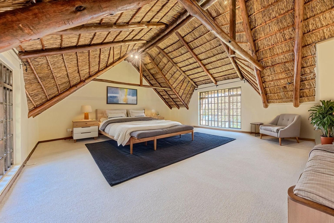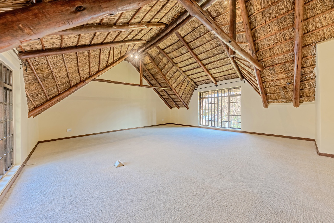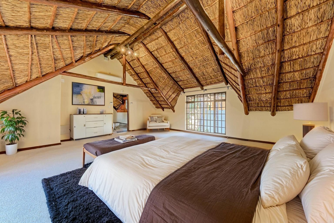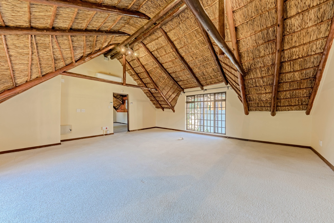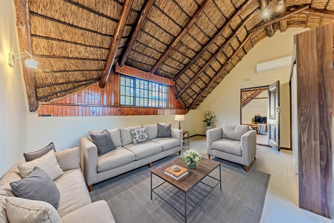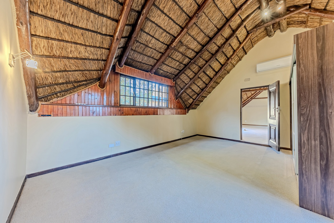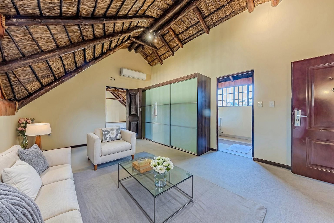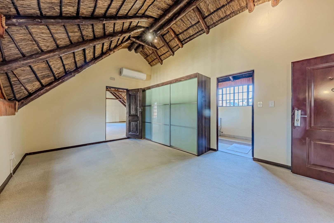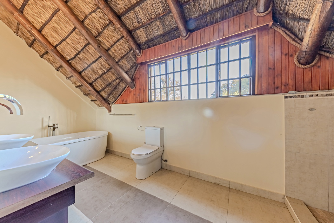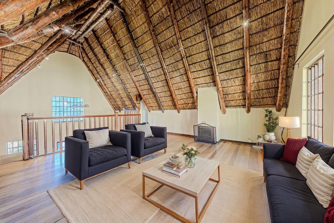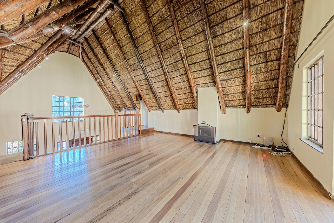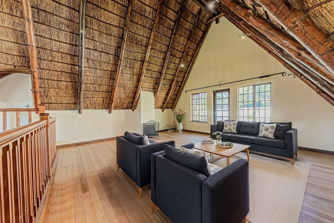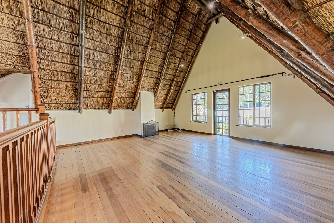- 5
- 4
- 2
- 1 495 m2
On Show
- Sun 17 Aug, 2:00 pm - 3:30 pm
Monthly Costs
Monthly Bond Repayment ZAR .
Calculated over years at % with no deposit. Change Assumptions
Affordability Calculator | Bond Costs Calculator | Bond Repayment Calculator | Apply for a Bond- Bond Calculator
- Affordability Calculator
- Bond Costs Calculator
- Bond Repayment Calculator
- Apply for a Bond
Bond Calculator
Affordability Calculator
Bond Costs Calculator
Bond Repayment Calculator
Contact Us

Disclaimer: The estimates contained on this webpage are provided for general information purposes and should be used as a guide only. While every effort is made to ensure the accuracy of the calculator, RE/MAX of Southern Africa cannot be held liable for any loss or damage arising directly or indirectly from the use of this calculator, including any incorrect information generated by this calculator, and/or arising pursuant to your reliance on such information.
Mun. Rates & Taxes: ZAR 2622.00
Property description
Showday on Sunday 17 August from 14h00PM - 15h30PM
Contact the agent to reserve your viewing slot!
This property in the heart of Sandton is the epitome of serenity surrounded by lush greenery, the trickling of water and abundant birdlife.
The property welcomes you into a luxurious lodge-like haven tucked away in a secure boomed-off suburb that is worlds apart from the hustle and bustle of Sandton.
This double storey property offers 5 bedrooms, 4 bathrooms (2 en-suite), kitchen, wine cellar, four living areas and private guest wing opening onto the garden and pool entertainment area. The garden cottage is ideal for a young adult or can be used as staff quarters or live-in nanny.
The impressive wooden front door opens a world of tranquil abundance as you step into the entrance hall leading to the kitchen and living areas, with a bedroom en-suite that can also be used as an office with wine cellar. The guest wing with bathroom and living area is strategically positioned on the opposite side of the house to ensure maximum privacy.
The top floor comprises of the master bedroom en-suite with an interleading room ideal for a nursery or office, another two bedrooms on the opposite side separate from the main bedroom, with a bathroom, cosy fireplace living area opening onto the balcony with a view of the scenic garden.
Contact Marita Schoonbee to arrange your viewing slot.
Disclaimer: The property listing has been digitally enhanced and combines real footage with virtually staged material.
Property Details
- 5 Bedrooms
- 4 Bathrooms
- 2 Garages
- 3 Lounges
- 1 Dining Area
Property Features
- Study
- Balcony
- Patio
- Pool
- Deck
- Staff Quarters
- Aircon
- Pets Allowed
- Fence
- Security Post
- Access Gate
- Alarm
- Kitchen
- Built In Braai
- Fire Place
- Pantry
- Entrance Hall
- Irrigation System
- Paving
- Garden
- Intercom
- Family TV Room
Video
| Bedrooms | 5 |
| Bathrooms | 4 |
| Garages | 2 |
| Erf Size | 1 495 m2 |
