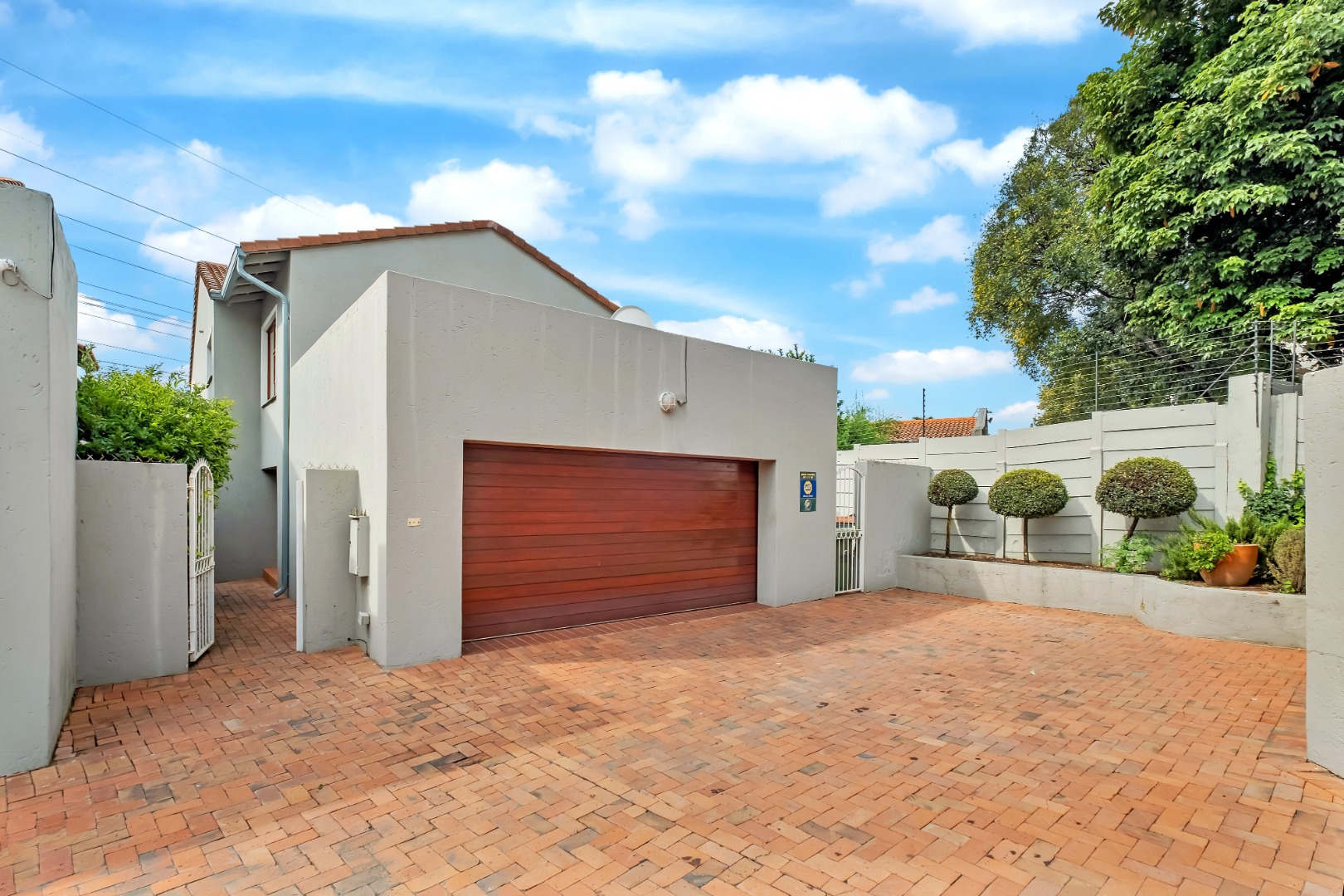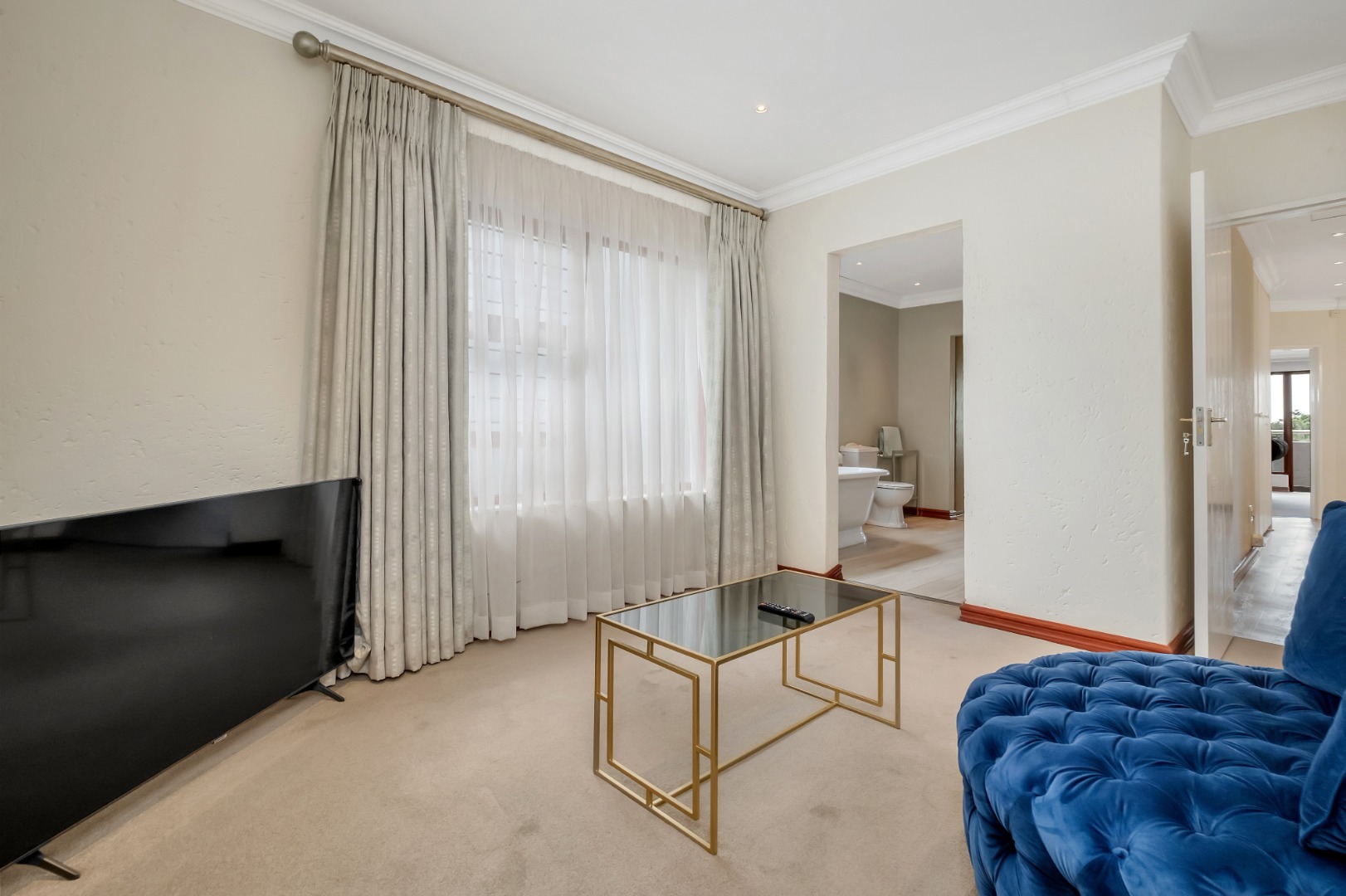- 3.5
- 2.5
- 2
- 781 m2
Monthly Costs
Monthly Bond Repayment ZAR .
Calculated over years at % with no deposit. Change Assumptions
Affordability Calculator | Bond Costs Calculator | Bond Repayment Calculator | Apply for a Bond- Bond Calculator
- Affordability Calculator
- Bond Costs Calculator
- Bond Repayment Calculator
- Apply for a Bond
Bond Calculator
Affordability Calculator
Bond Costs Calculator
Bond Repayment Calculator
Contact Us

Disclaimer: The estimates contained on this webpage are provided for general information purposes and should be used as a guide only. While every effort is made to ensure the accuracy of the calculator, RE/MAX of Southern Africa cannot be held liable for any loss or damage arising directly or indirectly from the use of this calculator, including any incorrect information generated by this calculator, and/or arising pursuant to your reliance on such information.
Mun. Rates & Taxes: ZAR 3275.00
Monthly Levy: ZAR 800.00
Property description
Nestled at the back of a secure estate, this charming cluster home promises a serene living experience with views over a private park. Perfectly positioned, this property offers a blend of comfort and convenience.
The home boasts three spacious reception areas, including a formal dining room, a cozy formal lounge, and an additional lounge featuring a built-in bar. The living areas flow seamlessly out to a bright patio, providing an ideal space for entertaining and relaxation, with views of the garden and pool. The pool and paving are currently undergoing refurbishment.
The modern kitchen is designed with style and functionality in mind, featuring glossy white Caesarstone countertops and matching white cabinetry. It comes complete with a brand new electric stove and oven, double sink, and ample space for a single-door fridge and an undercounter appliance.
A guest loo is conveniently located on the ground floor.
Upstairs, the spacious master suite offers a private balcony, a beautifully designed walk-through dressing area, and a stunning modern bathroom. The master bathroom connects to a cozy lounge which can also serve as a versatile fourth bedroom.
The home includes two more generously sized bedrooms and a full shared bathroom.
This property is the perfect balance of style, comfort, and practicality. Don't miss the opportunity to make it yours!
Additional features:
• Double automated garage, with laundry connections and sink, opening directly into the home
• Staff accommodation
• Storeroom
• Fibre connection
• High-end light fittings
• Integrated inverter for backup power
• Alarm system
• Secure estate with electric fencing
Situated minutes from the Sandton CBD and conveniently close to many top amenities including:
RETAIL: Sandton City and Nelson Mandela Square, Benmore Centre, Morningside Shopping Centre
FITNESS: Virgin Active, Planet Fitness, Gold’s Gym, Sandton Sports Club, Sandton Tennis Club
TRANSPORT: Gautrain, Rea Vaya Bus Services, Uber, Bolt, TukTuk
HEALTH CARE: Morningside Mediclinic, Intercare Sandton
EDUCATION: Crawford Sandton, Montrose Primary, The French School Lycée Jules Verne, Redhill School, The IIE's Varsity College, Boston Media House, Regenesys Business School
Don’t miss this rare opportunity – contact Lindi or Oxana today to arrange a viewing and make this stunning home your own. Viewings by appointment only.
Property Details
- 3.5 Bedrooms
- 2.5 Bathrooms
- 2 Garages
- 1 Ensuite
- 2 Lounges
- 1 Dining Area
Property Features
- Balcony
- Patio
- Pool
- Staff Quarters
- Storage
- Aircon
- Pets Allowed
- Access Gate
- Alarm
- Kitchen
- Guest Toilet
- Entrance Hall
- Irrigation System
- Paving
- Garden
- Family TV Room
| Bedrooms | 3.5 |
| Bathrooms | 2.5 |
| Garages | 2 |
| Erf Size | 781 m2 |
Contact the Agent

Lindi Spezialetti
Full Status Property Practitioner


































