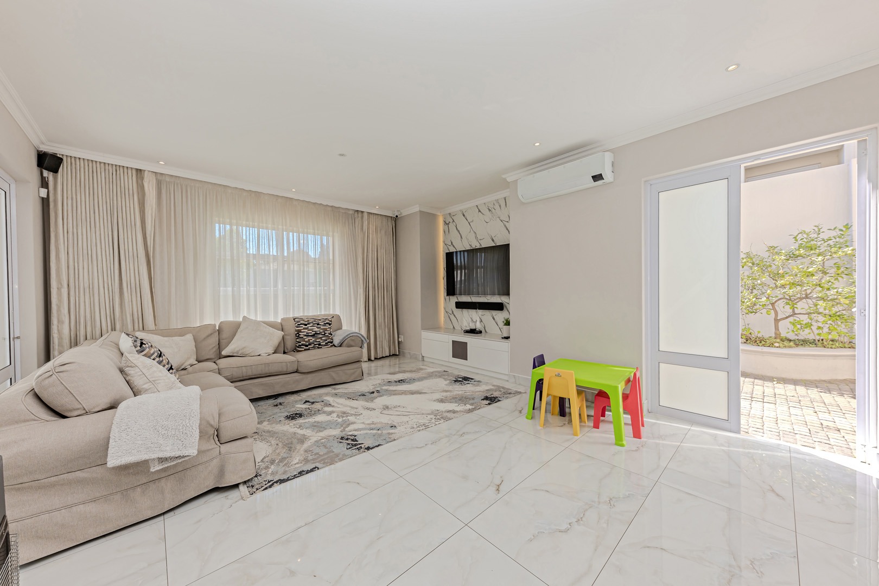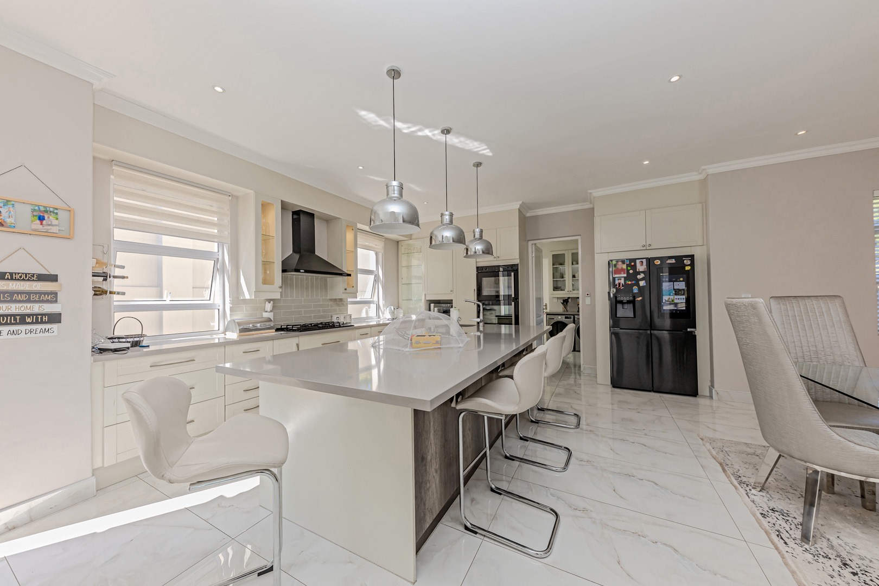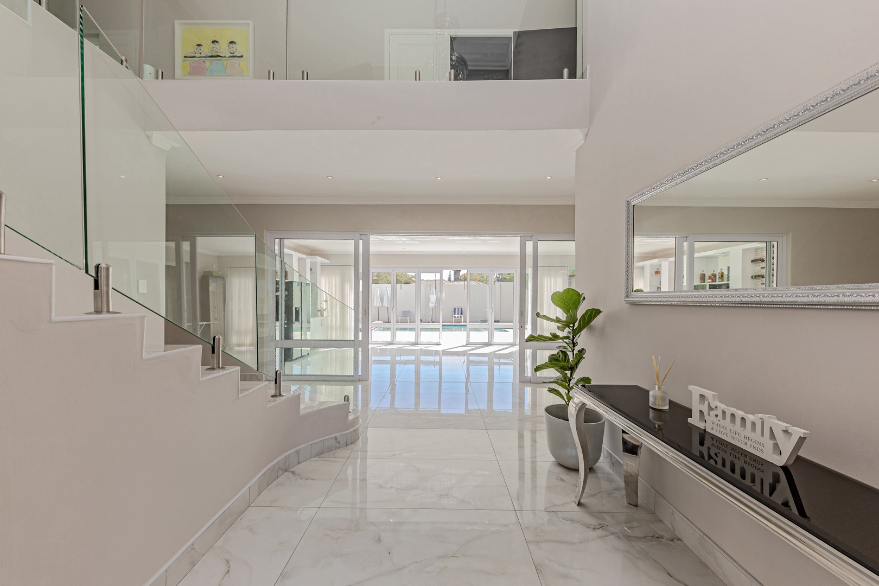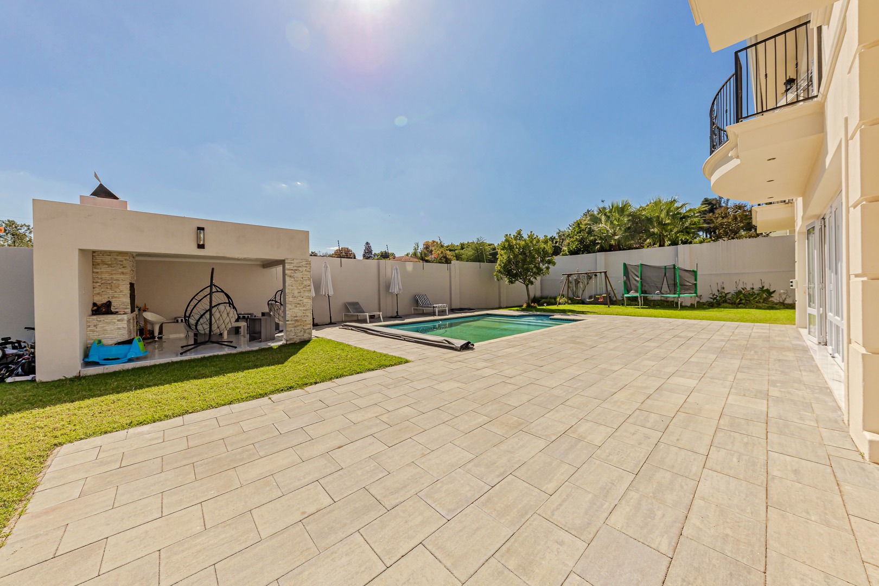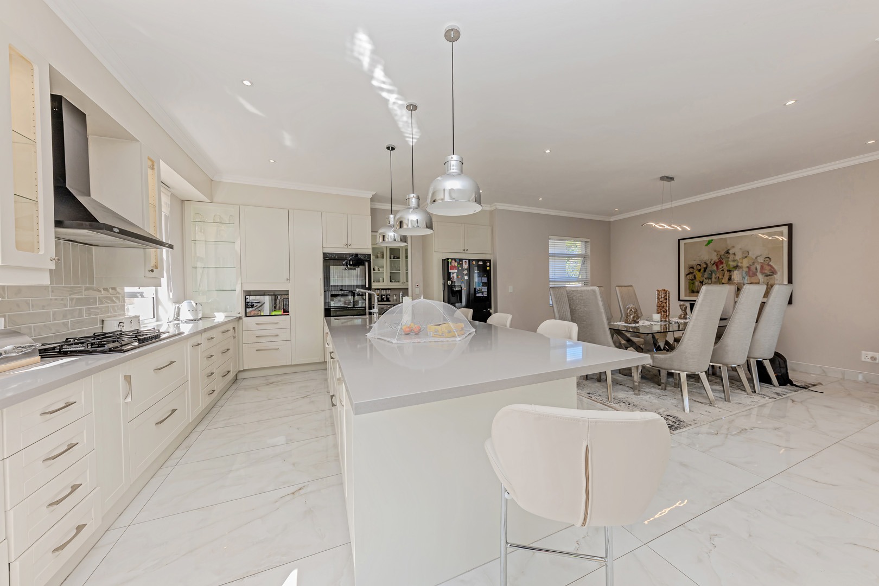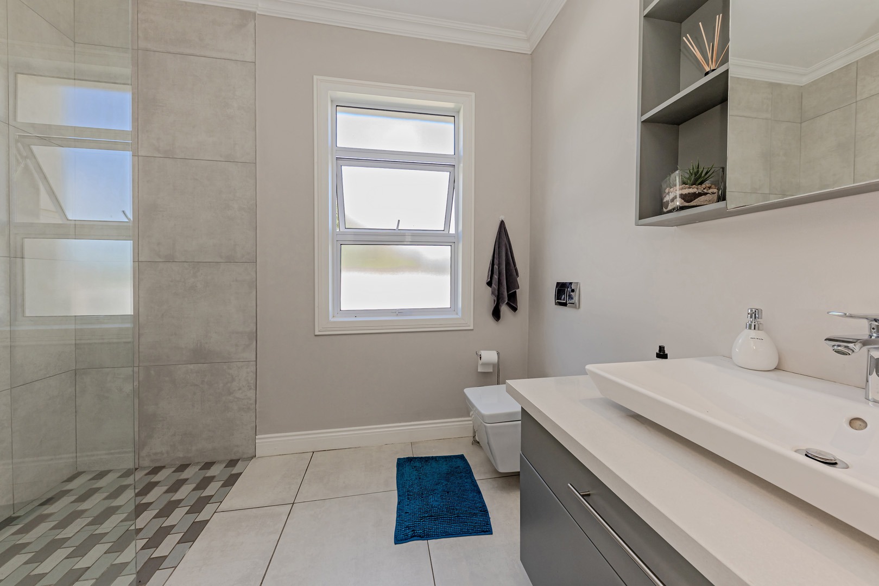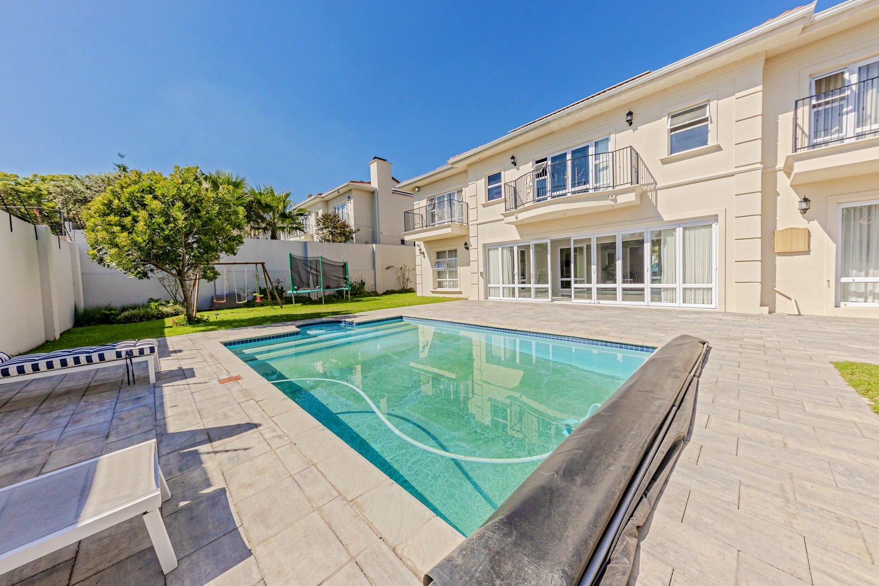- 4
- 4
- 3
- 543 m2
- 1 789.0 m2
Monthly Costs
Property description
As you enter this intimate and exclusive estate most suitable for corporate clients, you are met with calmness and professionalism from the guards. Surrounded by high tech security and CCTV’s. This is where you want to be to feel at ease and experience unparalleled privacy.
As you step inside this furnished home natural light floods the space highlighting the living areas and soaring ceilings. A grandeur chandelier offers glitter and charm to the reception room. This expansive contemporary home offers an elite sanctuary with every detail crafted for indulgence living in one of the most sought after suburbs of Sandton. Impeccable and chic marble tiled floors allow extra room to every hallway in the home. Bespoke design accents in this magnificent home gives it a sophisticated yet humble and inviting feeling. A true presentation of modern luxury.
Main level;
The main level boasts a kitchen designed with an epicurean in mind. It flaunts the latest kitchen gadgets and sleek cabinetry that offers style and functionality. Adjacent to the kitchen is a neat scullery that offers clutter free extra space for a dishwasher, additional appliances and pantry items. A formal dining area which sits eight people comfortably offers an expansive layout ideal for hosting large gatherings. A spacious TV room adjacent to the kitchen and dining area offers a laid back relaxation spot.
As you venture to the north wing there's a sleek glass walled wine cellar under the staircase that makes collection of wines a pastime to be proud of. The mature living room boasts a huge top of the range latest and sophisticated TV frame screen which transforms the space into a gallery of iconic artworks while enjoying the viewing of a QLED display tech. It gives the wall a chic appearance when not in use. A cozy fire place makes it a focal point for gathering during the cold seasons offering warmth and a relaxing ambiance to unwind. A true elevation of the interior spaces. There is an executive study room with an en suite shower adjacent to the lounge.
Upper level;
The upper level is adorned with three bedrooms all en suite boasting private balconies.
Bedroom 1 is fitted with an en suite bathtub Bedroom 2 is fitted with an en suite shower A carefully curated walk in utility room in the hallway between the two bedrooms makes storage of linen and laundry effortless.
The master bedroom is a huge private oasis which boasts a spa type bathroom with a sizeable tub, a double volume shower and a spacious double sink. The walk in closet is a boutique type of closet which has enormous space with multiple storage options along various walls and a private gym next to the closet.
This epic home boasts a state of the art six seater home theatre with a 180 inch screen backed by an overhead projector offering a magnificent view with impressive surround sound and high tech stereo. Business presentations can be presented with ease in this theatre/auditorium room.
A two bedroom en suite upper level pad with a kitchen for guests or staff quarters gives much needed privacy and offers a private entrance with a spacious balcony.
Outdoor area;
The entertainment area is suitably designed for the most exclusive distinguished corporate client. This entertainment area sets the tone of a scene, shaping how people react and what moods unfolds in the midst of all conversations. A perfect backdrop for dynamic conversations. Next to the entertainment area is a sparkling infinity swimming pool to cool you down during the hot season. As you venture around the yard you are met with a lapa area fit for hosting the best barbecues. A sizeable pool table where you can unwind after a long day. An Erf size measuring 1 790m² big enough to host outdoor meetings or corporate functions. This high tech opulent home is thoughtfully designed, carefully curated and certainly styled with lots of love!
Other features;
Gas stove
Gaged outdoor gas cylinders
Solar lighting
Backup power / Inverter
Backup water
Electric fencing
Full air conditioned home
CCTV around the property
Three car garage with additional parking space
Contact Khotso @ RE/MAX Masters for your own exclusive viewing. Each tenant is subject to vetting before any rental agreement is concluded
Property Details
- 4 Bedrooms
- 4 Bathrooms
- 3 Garages
- 4 Ensuite
- 2 Lounges
- 1 Dining Area
Property Features
- Study
- Balcony
- Patio
- Pool
- Gym
- Staff Quarters
- Laundry
- Furnished
- Aircon
- Pets Allowed
- Access Gate
- Alarm
- Scenic View
- Kitchen
- Lapa
- Built In Braai
- Fire Place
- Garden Cottage
- Pantry
- Entrance Hall
- Garden
- Intercom
- Family TV Room
| Bedrooms | 4 |
| Bathrooms | 4 |
| Garages | 3 |
| Floor Area | 543 m2 |
| Erf Size | 1 789.0 m2 |



