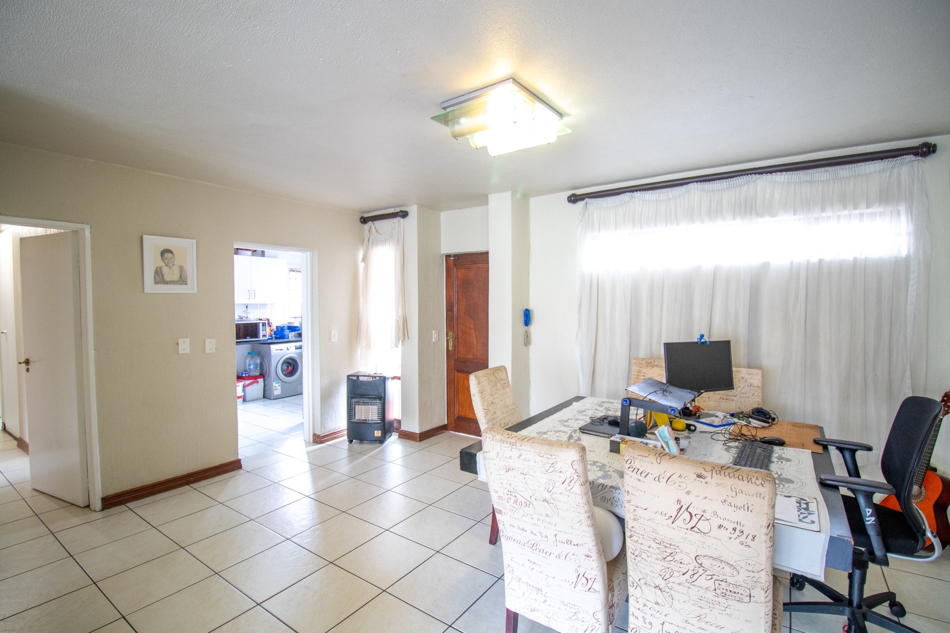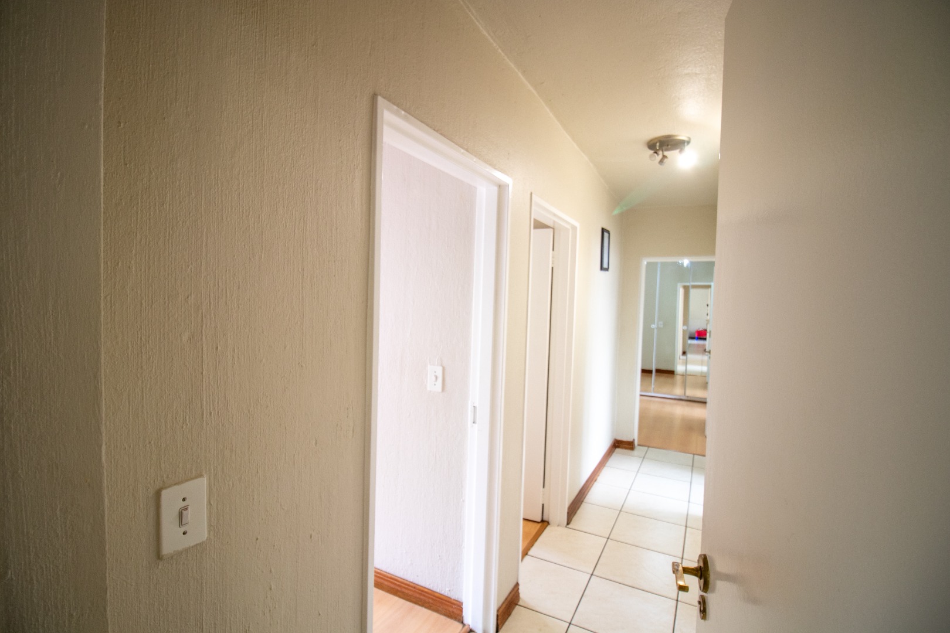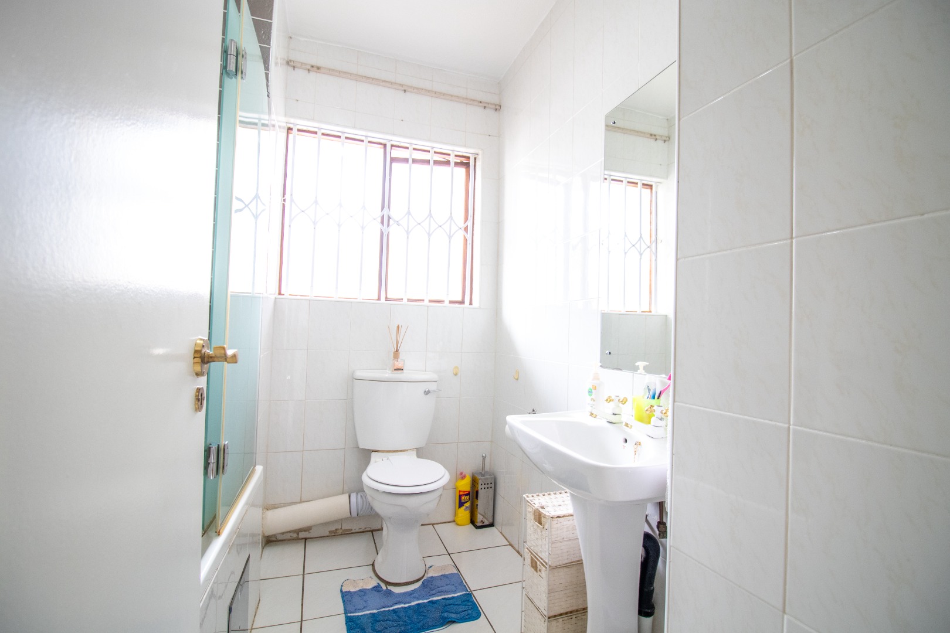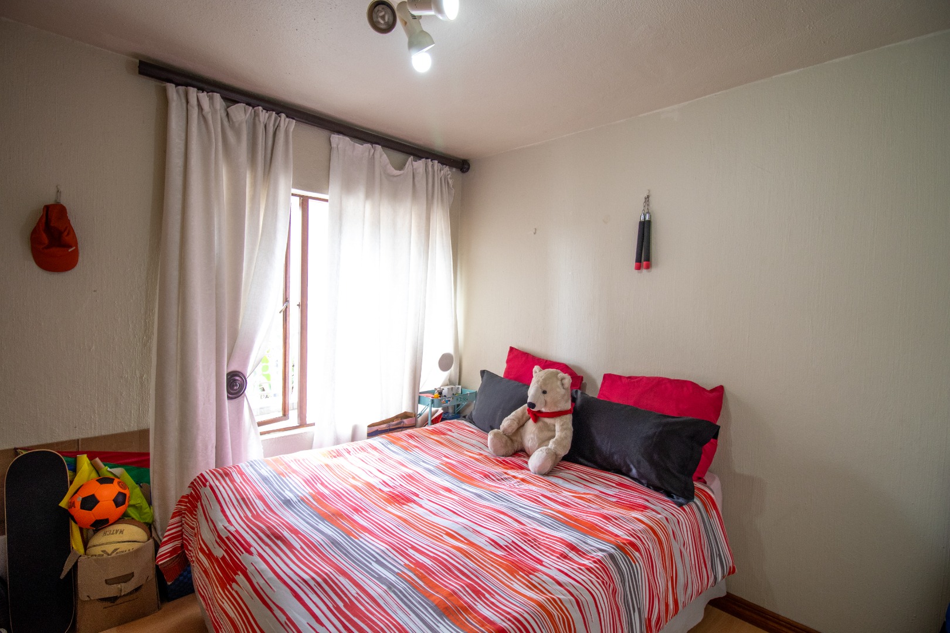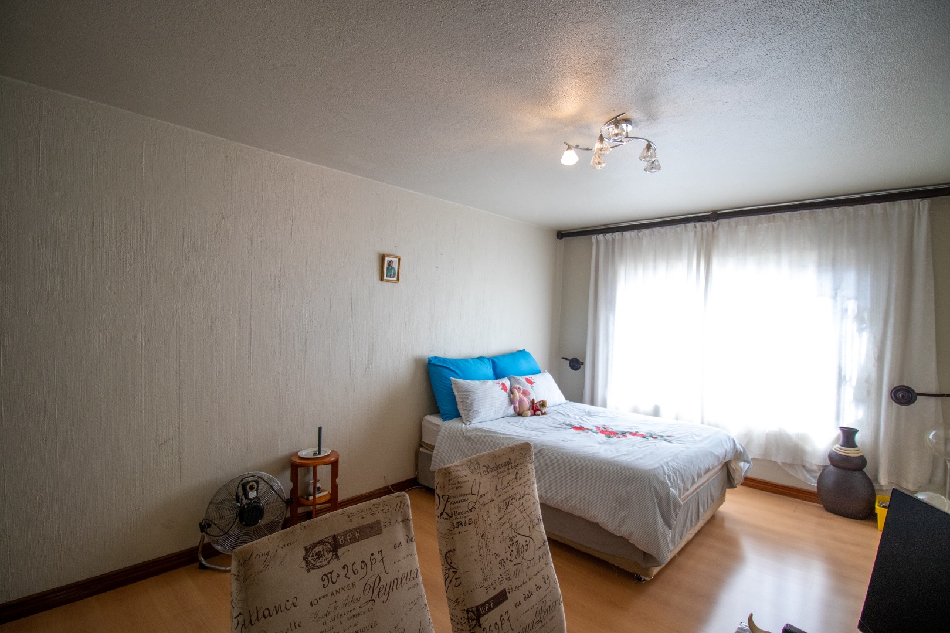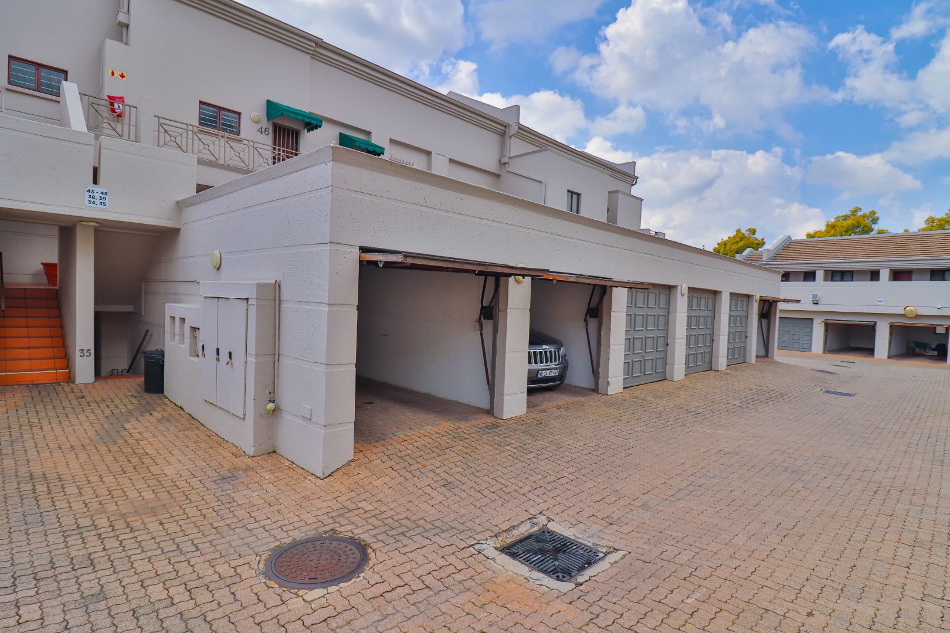- 3
- 2
- 1
- 157 m2
- 9 162 m2
Monthly Costs
Property description
This property offers a spacious open-plan dining room and lounge, creating a beautiful setting with ample space to accommodate all your desired furniture.
The kitchen is thoughtfully designed with granite countertops, a built-in oven, stove, extractor fan, and space for two wet appliances. It includes a separate entrance from the outside for added convenience.
Bedrooms and Bathrooms:
- Bedroom 1: Features built-in cupboards (BIC), laminated floors, and wooden windows that open for fresh air.
- Bedroom 2: Includes built-in cupboards and laminated flooring.
- A linen cupboard is conveniently located in the hallway.
- The family bathroom is equipped with a bath/shower combination, toilet, and hand basin.
The main bedroom is exceptionally spacious and includes:
- A full en suite bathroom with a bathtub, shower, toilet, hand basin, and a mirror above the basin.
- Built-in cupboards with mirrored doors.
- Laminated flooring and ample room to accommodate a desk, making it ideal for working from home.
Additional Features:
- Open parking space and a garage.
- The property is equipped with inverter that will help on days of loadshedding with lights, TV, laptops, and WiFi, ensuring convenience and modern living.
Just minutes from Sandton City, top schools, and major business hubs, this home is perfect for professionals and families seeking convenience and sophistication.
Book your viewing today!
Property Details
- 3 Bedrooms
- 2 Bathrooms
- 1 Garages
- 1 Ensuite
- 1 Lounges
- 1 Dining Area
Property Features
- Balcony
- Fence
- Access Gate
- Kitchen
- Guest Toilet
- Family TV Room
| Bedrooms | 3 |
| Bathrooms | 2 |
| Garages | 1 |
| Floor Area | 157 m2 |
| Erf Size | 9 162 m2 |
Contact the Agent

Ericah Mtshali
Full Status Property Practitioner






